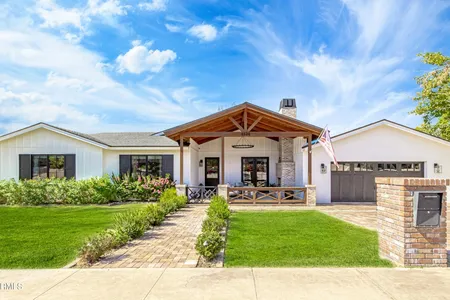



















1 /
20
Map
$2,327,000 - $2,843,000
●
House -
Off Market
4510 N 36TH Way
Phoenix, AZ 85018
Studio
5 Baths
4027 Sqft
About This Property
If you're in the market for a modern home with an urban feel, and
the perfect lock and leave, your search may have just ended. This
chic home is an original creation with custom features and
outstanding design elements. The open floor plan provides a city
loft ambience with soaring ceilings and floor to ceiling picture
windows creating loads of natural sunlight. The impressive kitchen
has a huge work island, double ovens, Thermador refrigerator plus
an oversized wine fridge. The great room has a sleek fireplace, the
office/den combo offers plenty of privacy, and all the bedrooms and
baths are phenomenal, including an exceptional primary retreat with
an ultra-peaceful vibe. Beautiful wood flooring, exposed brick
accents, custom lighting, quartz and marble surfaces, high end
fixtures, outstanding woodwork and smart home automation are a
taste of the designer finishes throughout, and the backyard is
perfect for entertaining and totally low maintenance featuring a
great looking covered patio, beautiful pool and spa, and artificial
turf. Located in a small, gated enclave of only four homes, it's
completely private, yet in the center of the action of both Old
Town Scottsdale and The Biltmore, with tons of walking and biking
and exquisite mountain views! FURNITURE AVAILABLE VIA SEPERATE BILL
OF SALE
The manager has listed the unit size as 4027 square feet.
The manager has listed the unit size as 4027 square feet.
Unit Size
4,027Ft²
Days on Market
-
Land Size
0.20 acres
Price per sqft
$642
Property Type
House
Property Taxes
$1,529
HOA Dues
$420
Year Built
2015
Price History
| Date / Event | Date | Event | Price |
|---|---|---|---|
| May 14, 2024 | No longer available | - | |
| No longer available | |||
| Apr 24, 2024 | Price Decreased |
$2,585,000
↓ $32K
(1.2%)
|
|
| Price Decreased | |||
| Apr 16, 2024 | Price Decreased |
$2,617,000
↓ $32K
(1.2%)
|
|
| Price Decreased | |||
| Apr 8, 2024 | Price Decreased |
$2,649,000
↓ $50K
(1.9%)
|
|
| Price Decreased | |||
| Mar 5, 2024 | Price Decreased |
$2,699,000
↓ $20K
(0.7%)
|
|
| Price Decreased | |||
Show More

Property Highlights
With View
Exterior Details
Exterior Information
Brick Veneer
Brick and Wood
Wood
Comparables
Unit
Status
Status
Type
Beds
Baths
ft²
Price/ft²
Price/ft²
Asking Price
Listed On
Listed On
Closing Price
Sold On
Sold On
HOA + Taxes
Active
Other
Loft
5
Baths
4,175 ft²
$665/ft²
$2,775,000
Oct 19, 2023
-
$2,022/mo
Active
Other
Loft
5
Baths
4,169 ft²
$756/ft²
$3,150,000
Jan 12, 2024
-
$2,138/mo
In Contract
Other
Loft
5
Baths
4,564 ft²
$646/ft²
$2,949,000
Oct 3, 2023
-
$1,039/mo
Active
Other
Loft
4
Baths
3,311 ft²
$695/ft²
$2,299,999
Mar 18, 2023
-
$150/mo
Past Sales
| Date | Unit | Beds | Baths | Sqft | Price | Closed | Owner | Listed By |
|---|---|---|---|---|---|---|---|---|
|
10/13/2019
|
|
4 Bed
|
5 Bath
|
3963 ft²
|
$1,850,000
4 Bed
5 Bath
3963 ft²
|
-
-
|
-
|
-
|
|
04/11/2019
|
|
4 Bed
|
6 Bath
|
3963 ft²
|
$1,700,000
4 Bed
6 Bath
3963 ft²
|
-
-
|
-
|
-
|
Building Info


























