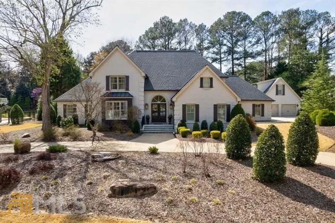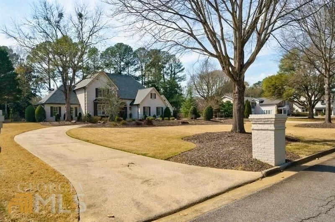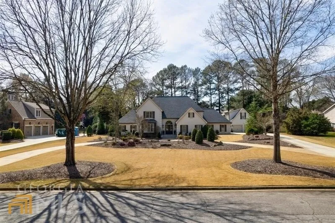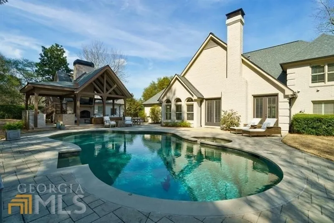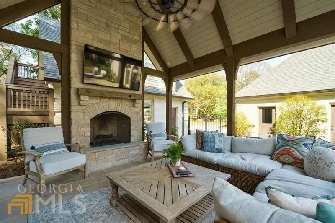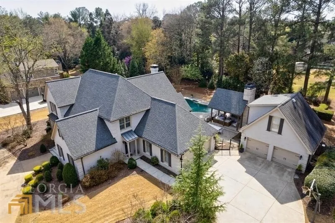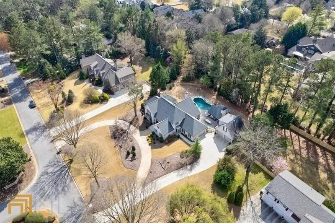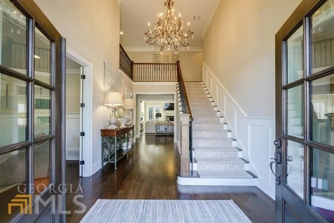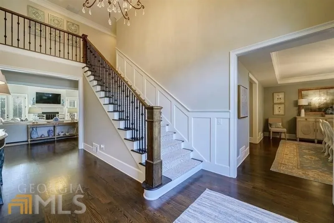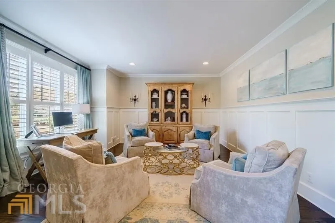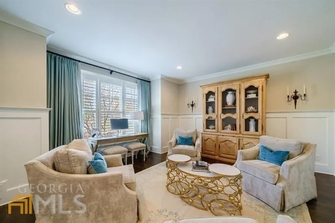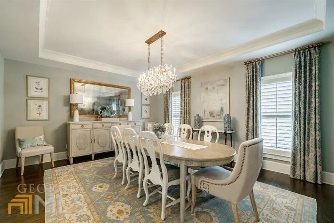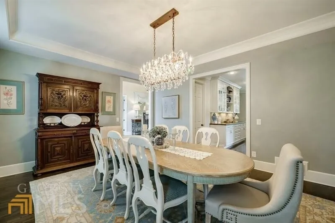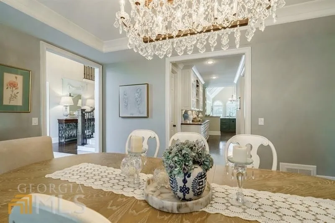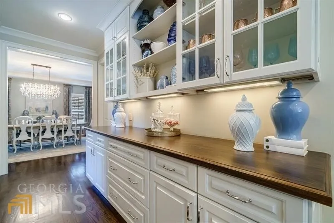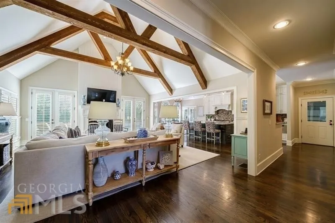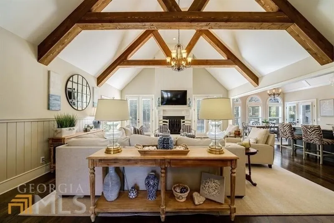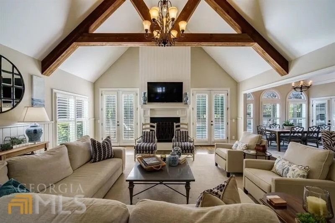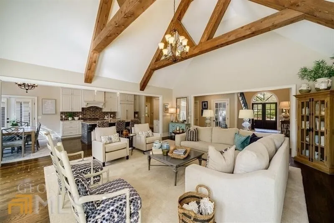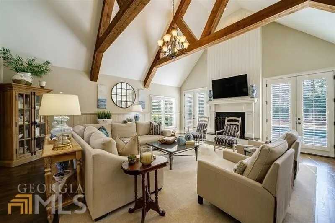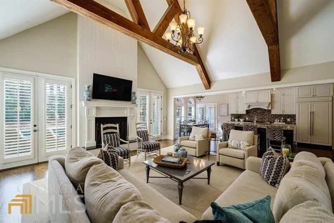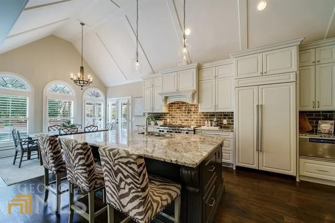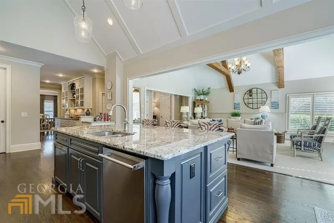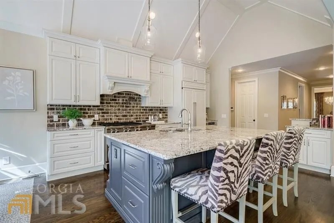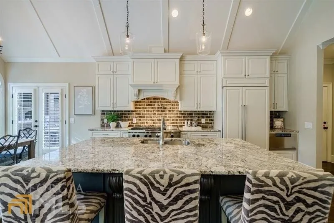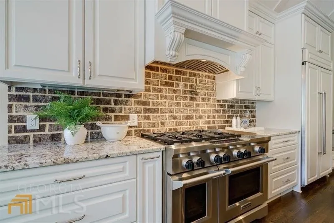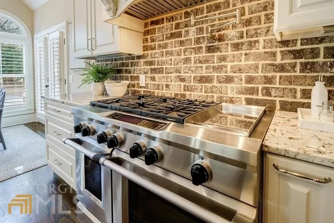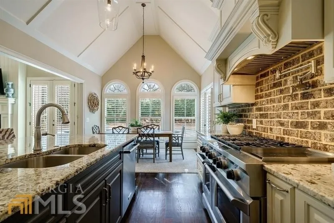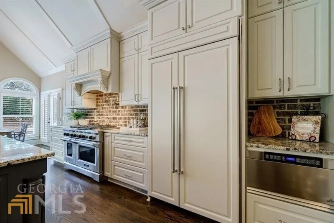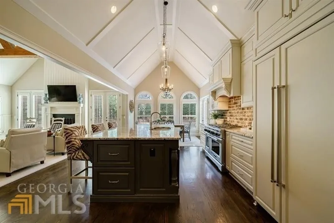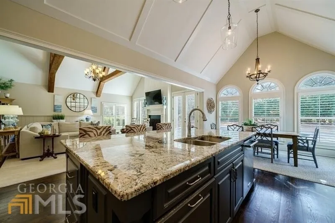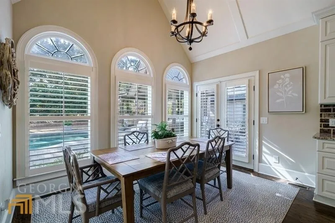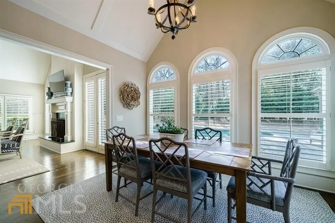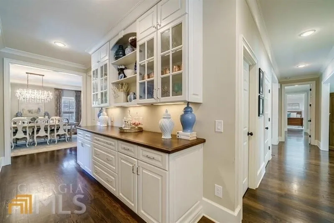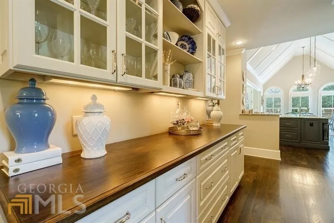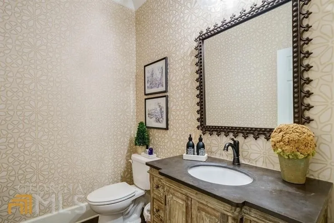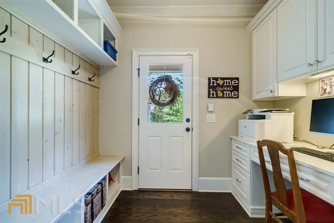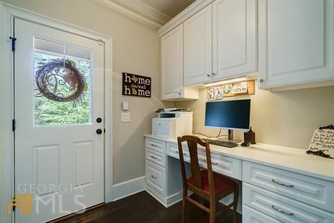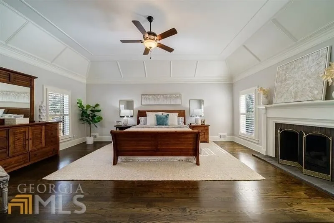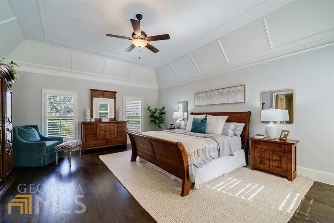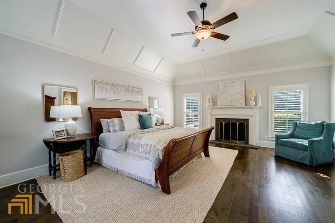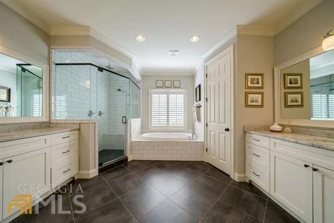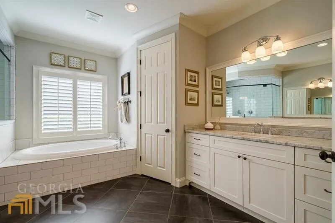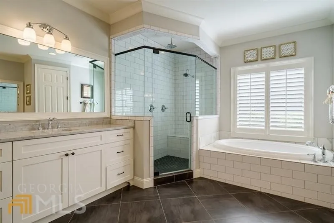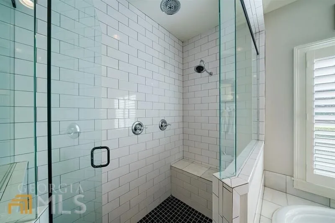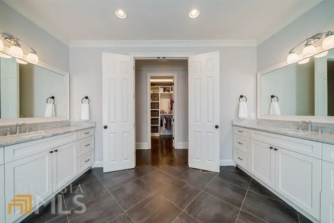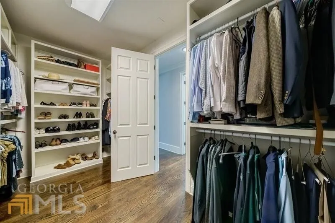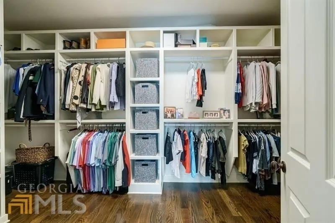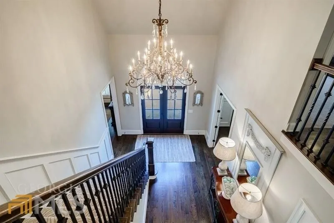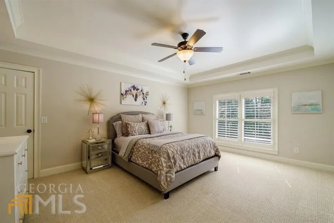$1,953,451*
●
House -
Off Market
4496 Ridgegate DR
Peachtree Corners, GA 30097
4 Beds
4.5 Baths,
1
Half Bath
6060 Sqft
$1,728,000 - $2,112,000
Reference Base Price*
1.74%
Since May 1, 2023
National-US
Primary Model
Sold Apr 26, 2023
$2,015,000
Seller
Sold Jun 10, 2016
$1,155,000
Seller
$960,500
by Independent Bank
Mortgage Due Jun 10, 2046
About This Property
AMAZING opportunity in Riverview Estates to live in an up-to-date
home with designer details AND a luxurious backyard oasis! This
4-sides brick home is like new construction & boasts the Primary
Suite on the Main level & garage parking for 4 cars. The detached
garage with finished Bonus Room above it offers extra space. The
home was remodeled inside & out by a custom builder in 2015 and
features an Open Floor Plan. A Pool Cabana with stone Fireplace and
Outdoor Kitchen with integrated gas grill and outdoor TV were added
in 2022. Enter this lovely home with stone front porch & custom
double doors into a grand 2 story foyer. To your right, is the
banquet-size Dining Room with designer chandelier & extra-large
butler's pantry. To your left, is the elegant Study with french
doors & custom wall treatment. The light, bright Family Room across
the back of the home features a cathedral ceiling with stained
beams, soaring fireplace & windows galore. The gourmet Kitchen with
vaulted ceiling is open to the Family Room & features a dual fuel
gas range, custom paneled refrigerator, an Island with seating for
3, granite countertops, brick backsplash, a walk-in pantry & a
sunny Breakfast Room with views of the private Backyard, heated
Pool & outdoor living area. A friend's entrance, Mudroom, Laundry
Room & Powder Room are steps from the Kitchen. The main floor
Primary Suite features a fireplace, trey ceiling, sitting area & a
spa Bathroom with separate vanities, white cabinetry, marble
countertops, soaking Tub, & Shower with rainfall showerhead. A
large walk-in closet with custom built-ins completes the Primary
Suite. The front staircase leads to the second floor offering 3
large secondary Bedrooms with walk-in closets. Two Bedrooms share a
Jack & Jill Bathroom, & one Bedroom has an en-suite bathroom. The
finished basement features a media & game room area, wet bar with
fridge, tiled bathroom with shower & storage space. This
beautifully maintained home & is situated in highly sought after
Riverview Estates, located in Peachtree Corners close to the
Atlanta Athletic Club, The Forum shopping center, private schools &
Paul Duke STEM HS. This home has the whole package - modern floor
plan, current finishes & resort-like outdoor space is
spectacular!
The manager has listed the unit size as 6060 square feet.
The manager has listed the unit size as 6060 square feet.
Unit Size
6,060Ft²
Days on Market
-
Land Size
0.85 acres
Price per sqft
$317
Property Type
House
Property Taxes
-
HOA Dues
-
Year Built
1983
Price History
| Date / Event | Date | Event | Price |
|---|---|---|---|
| Apr 26, 2023 | Sold to Megan Wakefield, Richard Wa... | $2,015,000 | |
| Sold to Megan Wakefield, Richard Wa... | |||
| Apr 16, 2023 | No longer available | - | |
| No longer available | |||
| Mar 9, 2023 | Listed | $1,920,000 | |
| Listed | |||
| Jun 10, 2016 | Sold to Carolyn A Bacon, William Da... | $1,155,000 | |
| Sold to Carolyn A Bacon, William Da... | |||
| May 19, 1999 | Sold to John Kiefer, Melissa Kiefer | $460,000 | |
| Sold to John Kiefer, Melissa Kiefer | |||
Property Highlights
Air Conditioning
Building Info
Overview
Building
Neighborhood
Zoning
Geography
Comparables
Unit
Status
Status
Type
Beds
Baths
ft²
Price/ft²
Price/ft²
Asking Price
Listed On
Listed On
Closing Price
Sold On
Sold On
HOA + Taxes
About Gwinnett
Similar Homes for Sale
Currently no similar homes aroundNearby Rentals

$3,350 /mo
- 3 Beds
- 2.5 Baths
- 1,896 ft²

$3,350 /mo
- 3 Beds
- 2.5 Baths
- 1,896 ft²


