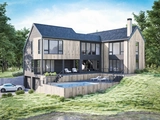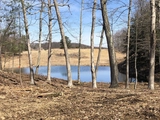$2,110,224*
●
House -
Off Market
445 SALISBURY TURNPIKE
Milan, NY 12572
3 Beds
3 Baths
3549 Sqft
$1,688,000 - $2,062,000
Reference Base Price*
12.55%
Since Nov 1, 2021
National-US
Primary Model
About This Property
Hudson Valley Rural Modernism. Exclusive home designs from S3
Architecture with open floor plans and a modernist aesthetic in an
historic farm setting. Four spectacular estate parcels from 16 - 26
acres with protected pastoral views, woodlands and natural water
features. Each parcel is matched with a one-of-a-kind luxury
residence responding to the surrounding lands with a sustainable
design approach, using local materials and green building
techniques. The Salisbury House, a three bedroom, three bathroom
3,381 finished square foot house will sit at the edge of a wooded
parcel, opening up to three natural ponds and pasture beyond. The
home will be built with sustainable building techniques including a
Superior Walls foundation and modular construction along with
geothermal heating & cooling. The home is designed to take
advantage of the preserved natural setting with indoor-outdoor
living and walls of windows that bring attention to the beauty of
the surrounding landscape. Some of the distinctive exterior
features include western red cedar siding, black terra-cotta tiled
roof, and a covered porch overlooking an expansive deck with
in-ground salt water pool. Interior features include oak hardwood
flooring throughout, an open plan living, kitchen and dining space
complete with custom Italian cabinetry, Miele appliances and a wood
burning fireplace. A central two story entry hall leads to a den
and guest bath and upstairs to two guest bedrooms, guest bath and a
master suite. The master suite includes a dressing room walk-in
closet, double-headed shower, freestanding tub surrounded with
artistic porcelain tile. The master bedroom includes a gas
fireplace and views to the woods, ponds, rock outcroppings and
pastures. The basement level includes a home gym, storage area and
two car garage. Numerous available upgrades include a guest
house/studio, greenhouse, outdoor kitchen/grill, electric car
charger, radiant heating and more. Very special, limited luxury
offerings!
The manager has listed the unit size as 3549 square feet.
The manager has listed the unit size as 3549 square feet.
Unit Size
3,549Ft²
Days on Market
-
Land Size
16.72 acres
Price per sqft
$528
Property Type
House
Property Taxes
-
HOA Dues
-
Year Built
2020
Price History
| Date / Event | Date | Event | Price |
|---|---|---|---|
| Oct 6, 2021 | No longer available | - | |
| No longer available | |||
| Feb 19, 2021 | Sold | $1,875,000 | |
| Sold | |||
| Jan 5, 2021 | In contract | - | |
| In contract | |||
| Dec 29, 2020 | Relisted | $1,875,000 | |
| Relisted | |||
| Mar 31, 2020 | In contract | - | |
| In contract | |||
Show More

Property Highlights
Fireplace
Air Conditioning
With View
Comparables
Unit
Status
Status
Type
Beds
Baths
ft²
Price/ft²
Price/ft²
Asking Price
Listed On
Listed On
Closing Price
Sold On
Sold On
HOA + Taxes
Past Sales
| Date | Unit | Beds | Baths | Sqft | Price | Closed | Owner | Listed By |
|---|---|---|---|---|---|---|---|---|
|
04/19/2019
|
|
3 Bed
|
-
|
-
|
$1,875,000
3 Bed
-
|
$1,875,000
02/19/2021
|
-
|
Sean Eidle
BHHS Hudson Valley Properties
|
Building Info




























