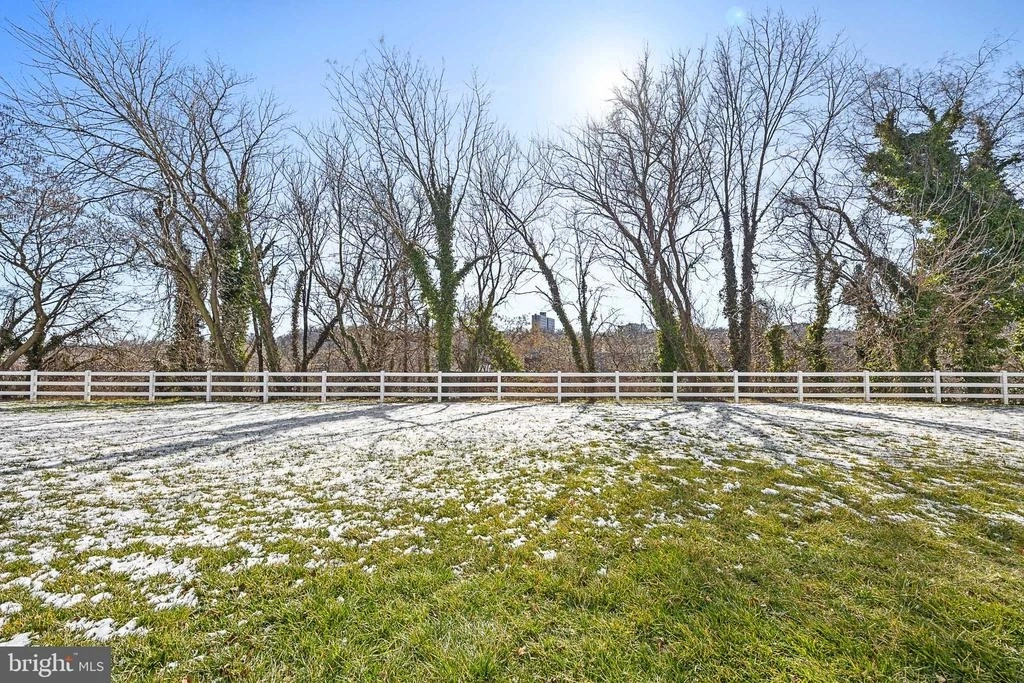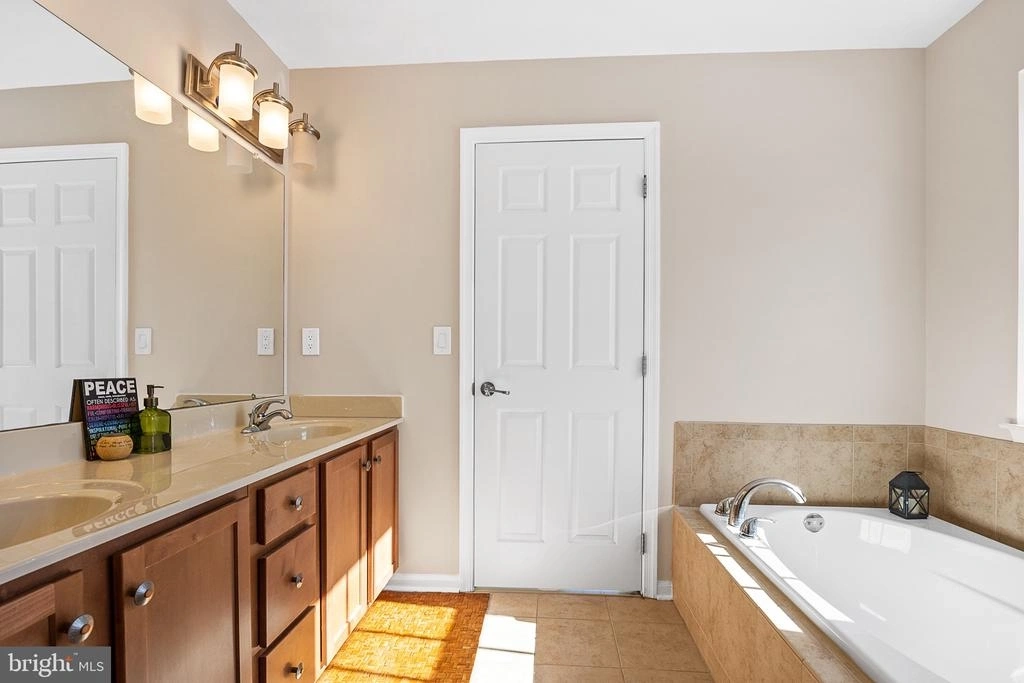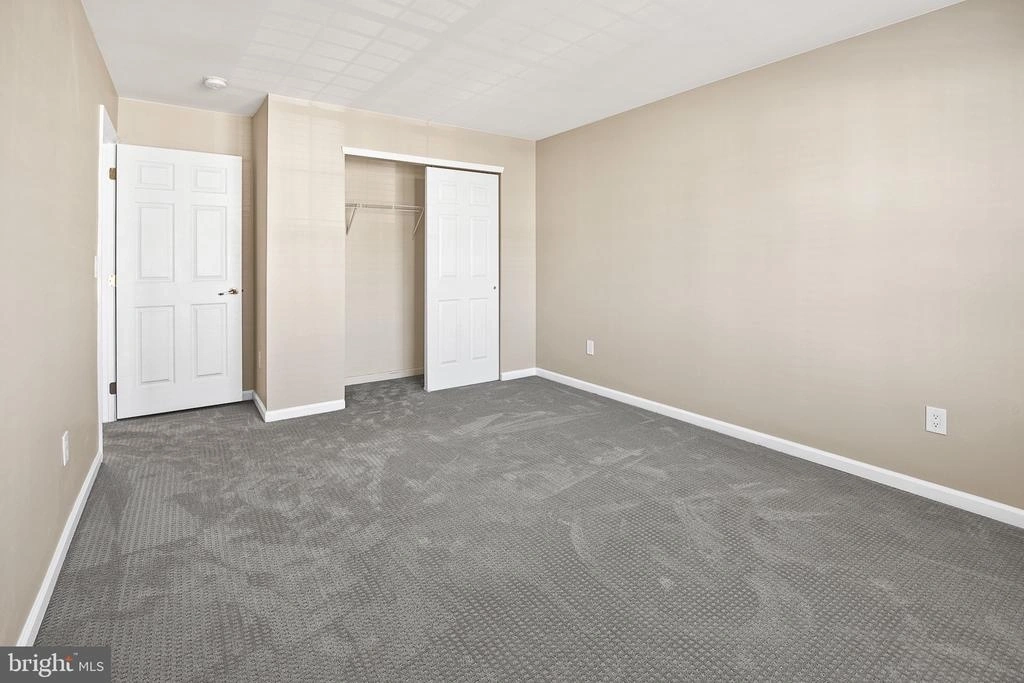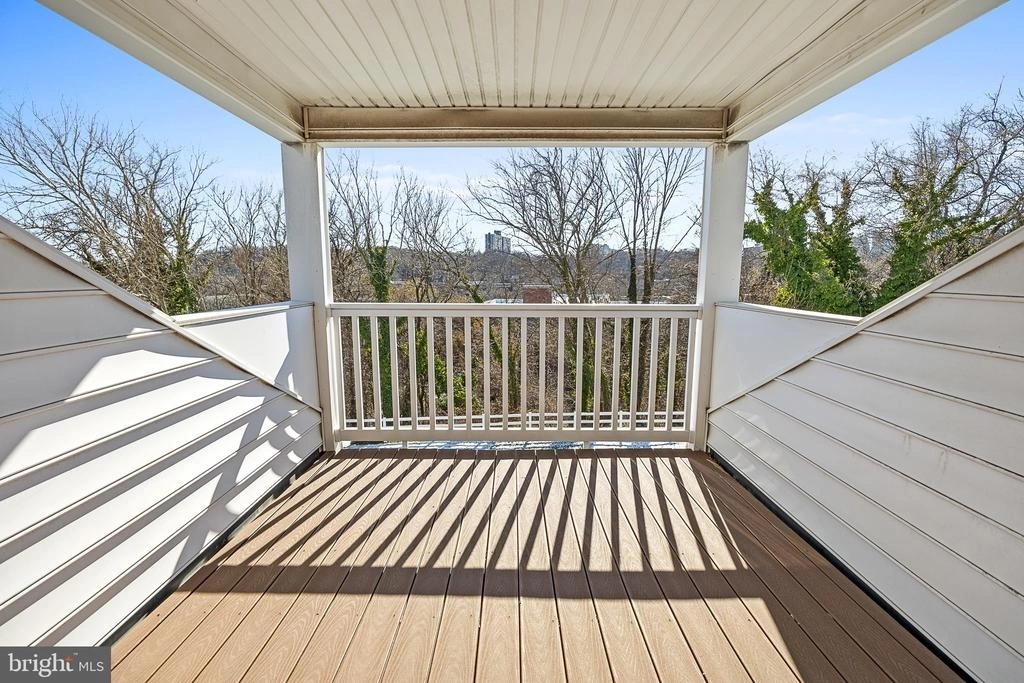
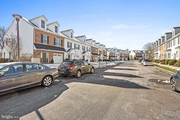






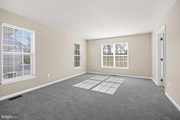






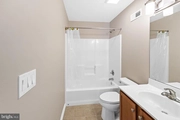








1 /
24
Map
$505,000
●
Townhouse -
Off Market
4430 RIVERVIEW LN #20
PHILADELPHIA, PA 19129
3 Beds
3 Baths,
1
Half Bath
1949 Sqft
$2,527
Estimated Monthly
$273
HOA / Fees
3.73%
Cap Rate
About This Property
Welcome to 4430 Riverview Lane, a beautiful townhome in the highly
coveted and historic East Falls section of Philadelphia. This home
features 1,949 Sq. Ft of impeccably maintained living space, 3
Bedrooms with a primary en-suite, 2.5 bathrooms, 2nd floor laundry,
and a finished 3rd floor add-on space which makes this home a show
stopper. As you arrive to this stunning home you will notice a well
planned and beautifully situated townhome community which gives you
a suburban feel with a city backdrop. This gem is an end unit row
townhome with an aesthetically pleasing brick exterior equipped
with a 1-car garage (with direct in-home access) and an off street
driveway. As you enter the property you will find a convenient
powder room off to your left and coat closet to your right. As you
move through the front foyer toward the living/dining and kitchen
area, you will notice the NEW beautiful wide planked cherry
hardwood floors which will lead you to an expansive living/dinning
area with loads of natural lighting and sliding doors which lead to
an expansive backyard common area. Take advantage of the 4-foot
bump out which adds additional living space to your new living and
dinning areas. The owners spared no expense for this add-on to
increase space and comfort. The kitchen is equipped with a brand
new (Never been used)Whirlpool Stainless steel Dishwasher with
matching Stainless Steel Refrigerator. Moving to the 2nd floor you
will notice brand new carpeting throughout. The 2nd floor features
a washer and dryer (WOW!!! 2nd floor laundry, an owner's dream),
full main bath, and 3 generous sized bedrooms. The Primary Bedroom
is equipped with an ensuite Bathroom with double vanity, separate
soak-in tub, glass shower, and large walk-in closet - Its just gets
better and better! As you make your way to the 3rd floor you will
be amazed at the additional 500 sq ft of living space you'll find.
Is this your new family room? Office? Owner's cave? Gym? Children's
Den? The opportunities are literally endless! Again, the owners
spared no expense with curating a space that any new owner would
appreciate. This floor is already equipped with plumbing, making
this level ready for an added bathroom or shower! You have got to
see this in person! The cherry on top is the COVERED deck that
leads from the 3rd floor! Use this added outdoor space for morning
coffee, yoga, a hammock, or summer time relaxation! The choice is
yours! Take in the beautiful scenery overlooking the Schuylkill
River from your very own property! This property is a must see! Act
fast as homes in the desirable East Falls area sell quickly!
Schedule your tour today! Your new home awaits you!
Unit Size
1,949Ft²
Days on Market
25 days
Land Size
-
Price per sqft
$236
Property Type
Townhouse
Property Taxes
$446
HOA Dues
$273
Year Built
-
Last updated: 2 months ago (Bright MLS #PAPH2326520)
Price History
| Date / Event | Date | Event | Price |
|---|---|---|---|
| Mar 29, 2024 | Sold | $505,000 | |
| Sold | |||
| Mar 7, 2024 | In contract | - | |
| In contract | |||
| Mar 4, 2024 | Listed by Liberty Bell Real Estate & Property Management | $459,000 | |
| Listed by Liberty Bell Real Estate & Property Management | |||
| May 1, 2014 | Sold to Jovita J Kenny, Peter S Kenny | $364,167 | |
| Sold to Jovita J Kenny, Peter S Kenny | |||
Property Highlights
Garage
Air Conditioning
Parking Details
Has Garage
Garage Features: Garage - Front Entry, Garage Door Opener, Inside Access
Parking Features: Attached Garage, Driveway, Off Street, On Street
Attached Garage Spaces: 1
Garage Spaces: 1
Total Garage and Parking Spaces: 2
Interior Details
Bedroom Information
Bedrooms on 1st Upper Level: 3
Bathroom Information
Full Bathrooms on 1st Upper Level: 2
Interior Information
Interior Features: Breakfast Area, Carpet, Combination Dining/Living, Combination Kitchen/Dining, Combination Kitchen/Living, Dining Area, Floor Plan - Open, Primary Bath(s), Recessed Lighting, Soaking Tub, Stall Shower, Walk-in Closet(s)
Appliances: Dishwasher, Disposal, Dryer, Dryer - Gas, Energy Efficient Appliances, ENERGY STAR Clothes Washer, ENERGY STAR Dishwasher, ENERGY STAR Refrigerator, Oven - Self Cleaning, Oven - Single, Oven/Range - Gas, Range Hood, Refrigerator, Stainless Steel Appliances, Stove, Washer, Washer - Front Loading, Washer/Dryer Stacked
Living Area Square Feet Source: Assessor
Room Information
Laundry Type: Dryer In Unit, Washer In Unit, Upper Floor
Exterior Details
Property Information
Property Manager Present
Ownership Interest: Condominium
Property Condition: Excellent
Year Built Source: Assessor
Building Information
Foundation Details: Concrete Perimeter
Other Structures: Above Grade, Below Grade
Structure Type: End of Row/Townhouse
Construction Materials: Masonry
Pool Information
No Pool
Lot Information
Tidal Water: N
Lot Size Dimensions: 0.00 x 0.00
Land Information
Land Assessed Value: $382,600
Above Grade Information
Finished Square Feet: 1949
Finished Square Feet Source: Assessor
Financial Details
County Tax: $0
County Tax Payment Frequency: Annually
City Town Tax: $2,416
City Town Tax Payment Frequency: Annually
Tax Assessed Value: $382,600
Tax Year: 2022
Tax Annual Amount: $5,355
Year Assessed: 2023
Utilities Details
Central Air
Cooling Type: Central A/C
Heating Type: Forced Air, Central
Cooling Fuel: Natural Gas
Heating Fuel: Natural Gas
Hot Water: Natural Gas
Sewer Septic: Public Sewer
Water Source: Public
Location Details
HOA/Condo/Coop Fee Includes: Common Area Maintenance, Lawn Maintenance, Lawn Care Front, Lawn Care Rear, Lawn Care Side, Snow Removal, Road Maintenance, Trash
HOA/Condo/Coop Amenities: None
HOA Fee: $273
HOA Fee Frequency: Monthly
Comparables
Unit
Status
Status
Type
Beds
Baths
ft²
Price/ft²
Price/ft²
Asking Price
Listed On
Listed On
Closing Price
Sold On
Sold On
HOA + Taxes
Sold
Townhouse
3
Beds
3
Baths
2,262 ft²
$197/ft²
$445,000
Mar 12, 2022
$445,000
Apr 14, 2022
-
Townhouse
3
Beds
3
Baths
1,949 ft²
$226/ft²
$440,000
Jun 16, 2022
$440,000
Aug 23, 2022
$273/mo
Sold
Townhouse
3
Beds
3
Baths
1,887 ft²
$233/ft²
$440,000
Mar 8, 2023
$440,000
May 1, 2023
-
Sold
Townhouse
3
Beds
2
Baths
1,800 ft²
$262/ft²
$470,800
Mar 29, 2021
$470,800
Mar 24, 2022
-
Sold
House
3
Beds
2
Baths
1,969 ft²
$218/ft²
$430,000
Sep 5, 2023
$430,000
Nov 20, 2023
-
Sold
Townhouse
3
Beds
2
Baths
1,600 ft²
$231/ft²
$370,000
Apr 1, 2023
$370,000
Jun 13, 2023
-
Active
Townhouse
3
Beds
4
Baths
2,153 ft²
$218/ft²
$469,900
Feb 8, 2024
-
$150/mo
In Contract
Townhouse
3
Beds
3
Baths
2,202 ft²
$216/ft²
$475,000
Mar 8, 2024
-
-
In Contract
Townhouse
3
Beds
3
Baths
2,480 ft²
$222/ft²
$549,999
Feb 29, 2024
-
-
Past Sales
| Date | Unit | Beds | Baths | Sqft | Price | Closed | Owner | Listed By |
|---|
Building Info
4430 Riverview Lane
4430 Riverview Lane, Philadelphia, PA 19129
- 1 Unit for Sale

About Northwest Philadelphia
Similar Homes for Sale

$479,900
- 3 Beds
- 3 Baths
- 1,160 ft²

$464,900
- 3 Beds
- 3 Baths
- 1,349 ft²
Nearby Rentals

$1,644 /mo
- 2 Beds
- 2 Baths
- 1,230 ft²

$1,638 /mo
- 2 Beds
- 2 Baths
- 1,150 ft²









