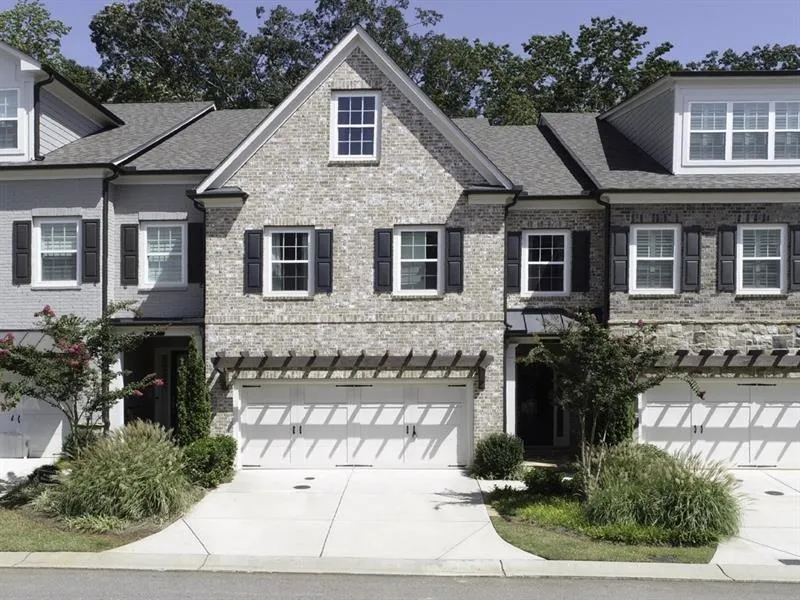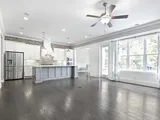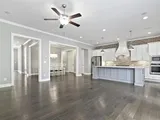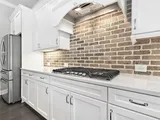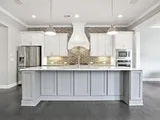4419 Cheston Bend in Roswell, GA was first built in 2017 and is 7 years old.
This has been categorized as a residential property type.
For those interested in architecture, the building on the property was built in a townhouse style.
There are a total of 3 floors.
There are a total of 8 rooms in the home, of which, 4 are bedrooms.
In terms of bathrooms, there are a total of 3 full bathrooms.
There are 4 partial bathrooms.
4419 Cheston Bend has 3,871 sqft of living area. This is typically the area of a building that is heated or air conditioned and does not include the garage, porch or basement square footage.
In total, the area measurement of the land is 1,742 square feet.
Learn more about the property and building on this page. There is a open porch and a patio. For those who need parking, there is a garage. The garage is 610 sqft. There are a total of 2 available parking spaces. The quality of the control joints have been graded by the local assessor with a letter grade of A+. The condition of the building has been evaluated as excellent. Walk into the home itself and you'll find that it is currently being cooled with central air conditioning. As for heating, the home is utilizing a heat pump and being fueled with electricity. The property was last sold in Jul 22, 2021 for $635,000. That's $164.04 per sqft. Prior to that sales transaction, the property was also sold in Aug 7, 2017 for $616,710. 4419 Cheston Bend was last assessed in 2022. The total value of the property was assessed at $254,000. Specifically, the land the property is located on was valued at $59,040. While improvements on the property were assessed at a total of $194,960. The total assessed value for this property is less than the total market value as of this moment. Which is great for tax purposes. The total amount of taxes due from a property owner is $7,334. The process of purchasing a home may seem daunting and challenging for many first-time prospective homebuyers. No worries! We've broken down the overall homebuying process into detailed steps and have also included a breakdown on the general amount of time you'll need for each step you have to take. For example, most people don't know that the most important first step of any home buying process is to get pre-approved for a mortgage! With a few months of hard work, you will soon be the proud owner of your property and home. Unfortunately, this property is not currently listed for sale but our inventory of available properties is constantly updating in real time. Check back frequently for updates.
Learn more about the property and building on this page. There is a open porch and a patio. For those who need parking, there is a garage. The garage is 610 sqft. There are a total of 2 available parking spaces. The quality of the control joints have been graded by the local assessor with a letter grade of A+. The condition of the building has been evaluated as excellent. Walk into the home itself and you'll find that it is currently being cooled with central air conditioning. As for heating, the home is utilizing a heat pump and being fueled with electricity. The property was last sold in Jul 22, 2021 for $635,000. That's $164.04 per sqft. Prior to that sales transaction, the property was also sold in Aug 7, 2017 for $616,710. 4419 Cheston Bend was last assessed in 2022. The total value of the property was assessed at $254,000. Specifically, the land the property is located on was valued at $59,040. While improvements on the property were assessed at a total of $194,960. The total assessed value for this property is less than the total market value as of this moment. Which is great for tax purposes. The total amount of taxes due from a property owner is $7,334. The process of purchasing a home may seem daunting and challenging for many first-time prospective homebuyers. No worries! We've broken down the overall homebuying process into detailed steps and have also included a breakdown on the general amount of time you'll need for each step you have to take. For example, most people don't know that the most important first step of any home buying process is to get pre-approved for a mortgage! With a few months of hard work, you will soon be the proud owner of your property and home. Unfortunately, this property is not currently listed for sale but our inventory of available properties is constantly updating in real time. Check back frequently for updates.
Building Features
Exterior
Brick Exterior
Driveway
Driveway
Parking
Attached Garage
Guest Parking
This property description is generated based on publicly available data.
1 Past Sales
| Date | Unit | Beds | Baths | Sqft | Price | Closed | Owner | Listed By |
|---|---|---|---|---|---|---|---|---|
|
09/04/2020
|
|
4 Bed
|
4 Bath
|
3871 ft²
|
$650,000
4 Bed
4 Bath
3871 ft²
|
$635,000
-2.31%
07/23/2021
|
RENEE BISSELL
Compass
|
Building Info
Overview
Building
Neighborhood
Geography
About East Cobb
Interested in buying or selling?
Find top real estate agents in your area now.
Similar Buildings

- 1 Unit for Sale
- 2 Stories

- 1 Unit for Sale

- 1 Unit for Sale
- 2 Stories

- 1 Unit for Sale
- 1 Story

3813 Loch Highland Parkway Northeast
- 1 Unit for Sale
- 2 Stories

- 1 Unit for Sale
- 2 Stories

- 1 Unit for Sale
- 2 Stories


