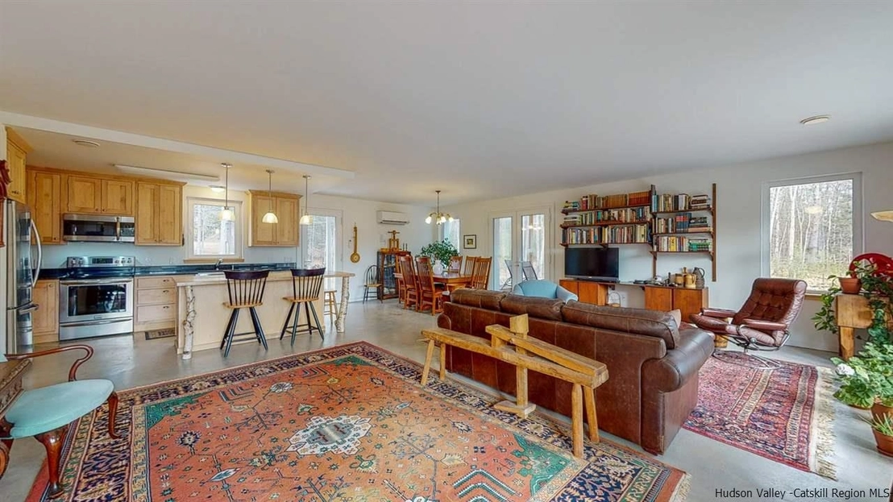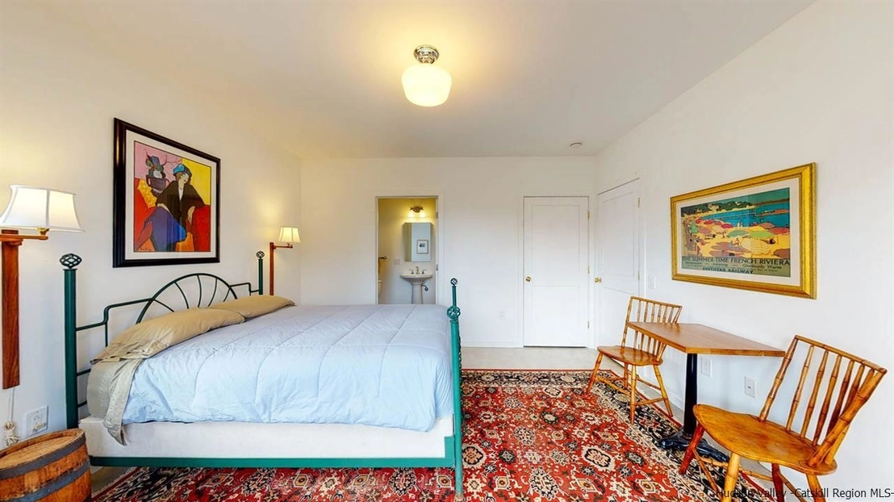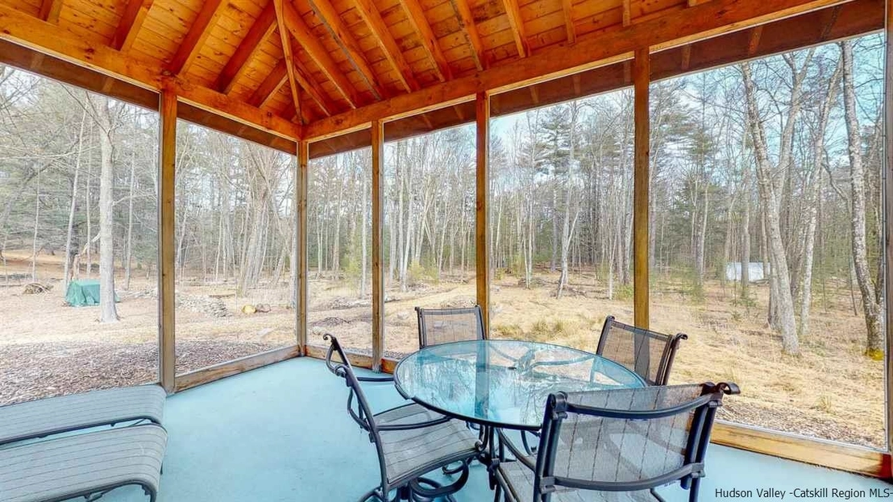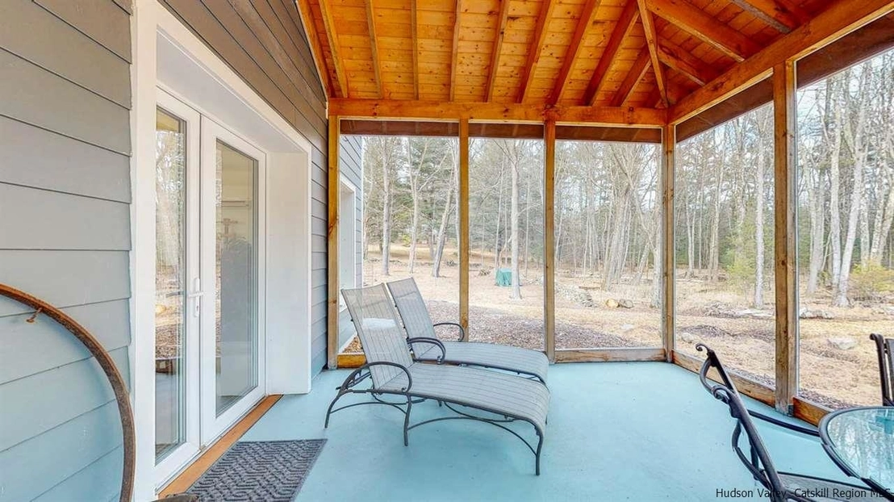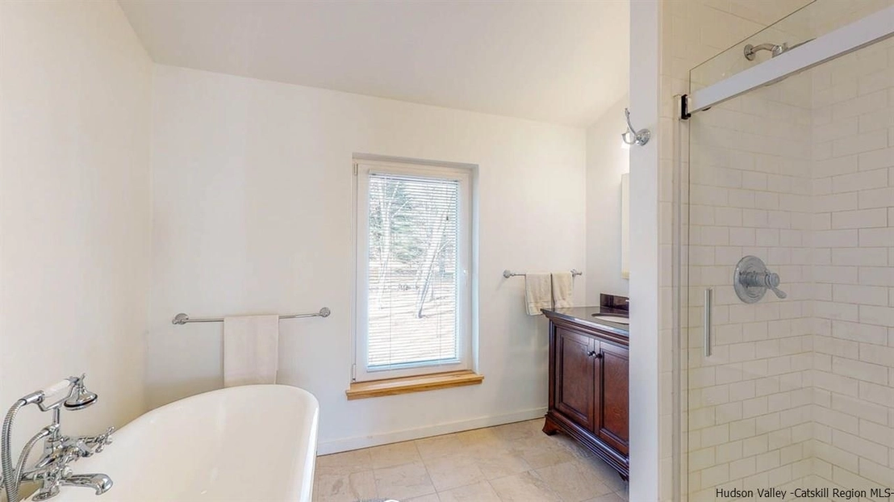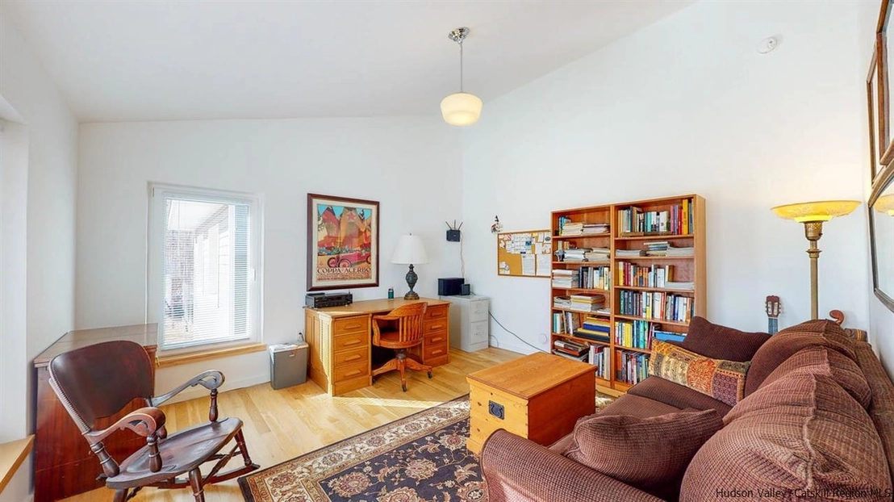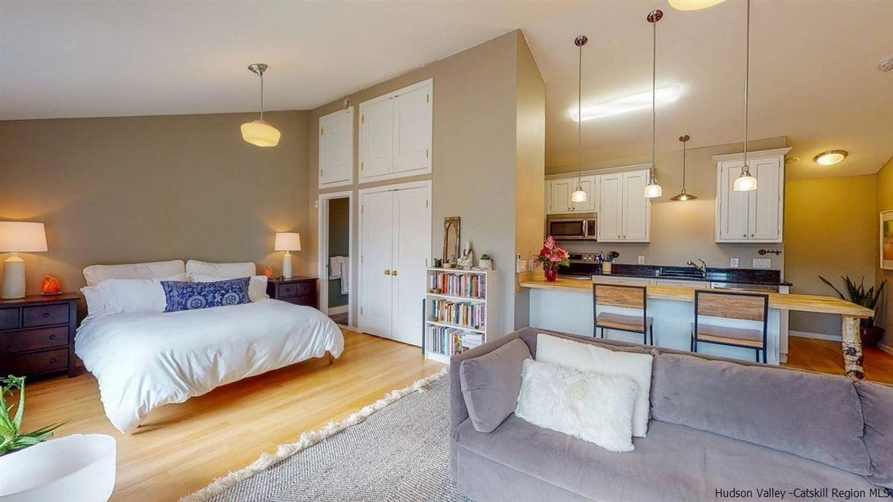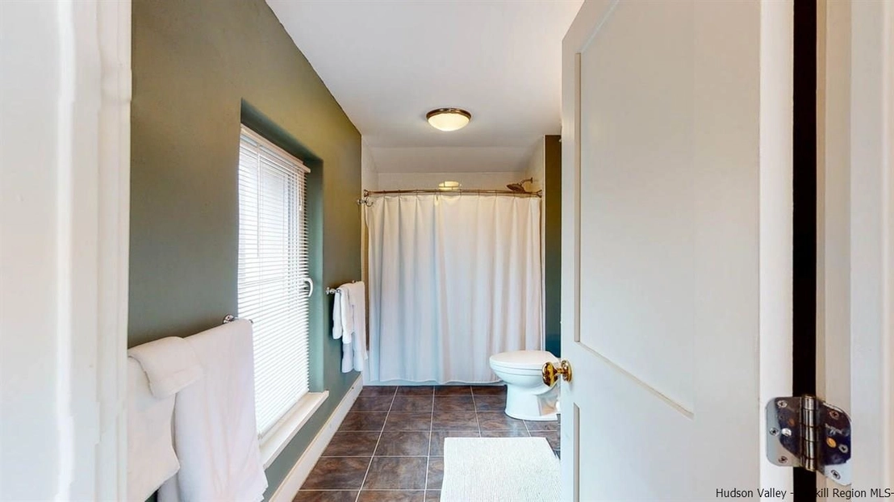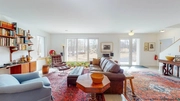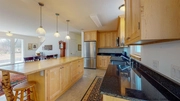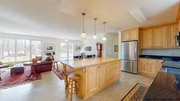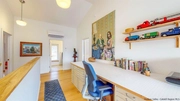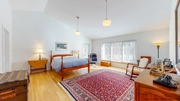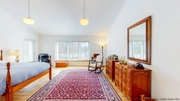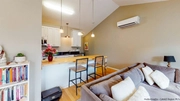$1,755,984*
●
House -
Off Market
44 Easton Lane
Woodstock, NY 12498
3 Beds
4 Baths,
1
Half Bath
2352 Sqft
$1,170,000 - $1,428,000
Reference Base Price*
35.18%
Since Oct 1, 2020
National-US
Primary Model
About This Property
This house and its companion apartment far surpasses other
Woodstock houses for comfort, craftsmanship, durability and
carefree, healthy living. The house was built utilizing
advanced "Passive House" green building technology for maximum
insulation, internal temperature stabilization, and air quality –
with minimal ongoing energy costs. You will feel healthier
here as this home was purposefully built using non-toxic and
non-chemical emitting materials, and unlike so many surrounding
homes built from wood, is virtually mold and mildew-free.
The house is elegant, spacious, sunny and extremely comfortable
with cathedral ceilings and two master suites with baths - the
first on the ground floor, with easy access for a mother or teen.
Across the breezeway, the separate apartment is an idyllic
self-contained space with a private entryway. It contains all
of the same technologically advanced features as the master house
and easily serves as a rental unit for extra income, an artist's
studio or guest apartment. The woodland location is fabulous:
the house and apartment are situated on a quiet, dead end road,
just over a mile to the center of Woodstock. The spacious
enclosed porch off the dining room is perfect for outdoor living
and overlooks a private ¼ mile woodland trail. You'll also
enjoy the two organic gardens, blueberry bushes and orchard with
pear, cherry, plum, apple and paw-paw trees. This home was
built to the highest world standard of energy efficiency and is
certified by The Passive House Institute US, the US Environmental
Protection Agency's Water Sense & Indoor Air Plus programs, NY
Energy Star Homes, and the US Department of Energy Zero Energy
Ready program. It boasts an amazing HERS score of 9 (Home
Energy Rating Score). If you or someone in your family
suffers from environmental allergies, asthma, or chemical
sensitivities--look no further. This home was completely built
without the use of hazardous materials and irritants, and is
foam-free. Constructed using autoclaved aerated concrete (AAC),
popularly used in Europe, the exterior walls, 17 inches thick, are
super-insulated using Rockwool insulation. The concrete foundation
and slab are insulated with 10 inches of cellular glass. Under the
steel roof, 24 inches of cellulose provides an extraordinary
thermal barrier. The high level of insulation also makes this a
quiet home. The exterior is sheathed with fiber cement siding. The
result of these thoughtful components is a low-maintenance
structure resistant to fire, moisture, and pests. You will feel the
superiority of this airtight home as soon as you step inside and
close the door. Humidity level and indoor temperature barely change
no matter the temperature or weather outdoors, due to its expert
construction. In addition to comfort, musicians will be surprised
how long stringed instruments stay in tune! Fresh air is
continuously delivered via an energy recovery system that filters
out dust & allergens, delivering the purest quality air. The home
is on the electric grid but is almost entirely self-sustained by
owned solar panels on the roof. Expert craftsmanship is
complimented by triple-paned windows, high end cabinetry, granite
counters, and stainless steel appliances including induction
cooktop and convection oven. Wonderful spacious and comfortable
layout with two master suites--one on the first floor! Up the solid
ash stairs, a large office and two more bedrooms await, including
the second oversized, sunny master bedroom with walk-in closet and
bathroom featuring both an extra long clawfoot tub and a spacious
shower. The detached two-car garage has a 240 volt charging hook
up, and is a craftsman's dream. Above the garage, the wonderful
airy apartment was built with the same integrity, healthy materials
and appliances as the main home, and also has an extraordinary HERS
rating of 9. This is a one-of-a-kind home of the future that
has to be experienced to be appreciated.
The manager has listed the unit size as 2352 square feet.
The manager has listed the unit size as 2352 square feet.
Unit Size
2,352Ft²
Days on Market
-
Land Size
3.05 acres
Price per sqft
$552
Property Type
House
Property Taxes
-
HOA Dues
-
Year Built
2016
Price History
| Date / Event | Date | Event | Price |
|---|---|---|---|
| Sep 14, 2020 | No longer available | - | |
| No longer available | |||
| Jul 15, 2020 | Price Decreased |
$1,299,000
↓ $50K
(3.7%)
|
|
| Price Decreased | |||
| Jun 25, 2020 | Price Decreased |
$1,349,000
↓ $50K
(3.6%)
|
|
| Price Decreased | |||
| Mar 12, 2020 | Listed | $1,399,000 | |
| Listed | |||
Property Highlights
Air Conditioning
Garage
Comparables
Unit
Status
Status
Type
Beds
Baths
ft²
Price/ft²
Price/ft²
Asking Price
Listed On
Listed On
Closing Price
Sold On
Sold On
HOA + Taxes
Past Sales
| Date | Unit | Beds | Baths | Sqft | Price | Closed | Owner | Listed By |
|---|---|---|---|---|---|---|---|---|
|
03/12/2020
|
|
3 Bed
|
3.5 Bath
|
2352 ft²
|
$1,399,000
3 Bed
3.5 Bath
2352 ft²
|
-
-
|
-
|
Danielle Bonesteel
Halter Associates Realty
|
Building Info




