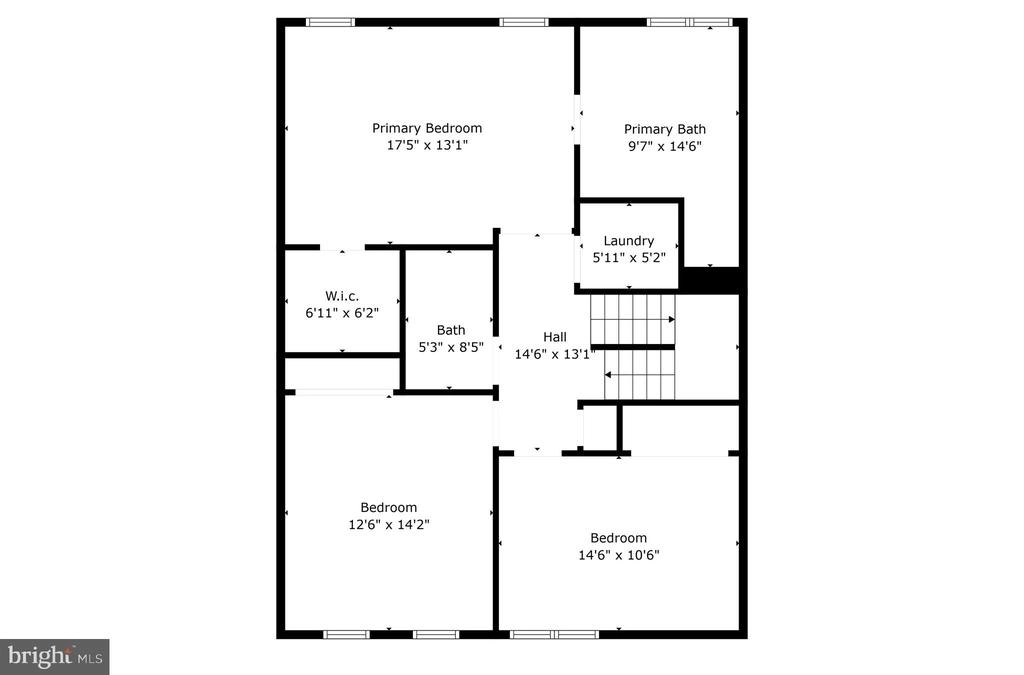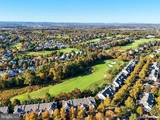$741,500
●
Townhouse -
Off Market
43593 DUNHILL CUP SQ
ASHBURN, VA 20147
3 Beds
3 Baths,
1
Half Bath
2426 Sqft
$3,973
Estimated Monthly
$295
HOA / Fees
4.17%
Cap Rate
About This Property
Embrace the Lifestyle! 4-Level Townhome in Belmont Country Club
with Custom Features & 4th Floor Loft! Nestled in the sought-after
gated community of Belmont Country Club, this 4-level townhome
offers more than 3,100 square feet of sophistication and comfort.
As you step inside, gleaming hardwood floors and elegantly upgraded
light fixtures lead you through the main level to a spacious
kitchen adorned with updated cabinets and stainless steel
appliances. Imagine mornings in your inviting window seat, coffee
in hand, enjoying the view through the expansive back windows. The
semi-open floor plan beautifully connects the main living areas and
the highlight, a spacious family room with a cozy gas fireplace.
The back door leads out to a deck that presents a view of rolling
hills and verdant trees. Head upstairs to find three generously
sized bedrooms, two pristine full baths, and a laundry room. The
primary suite, a true sanctuary, boasts a sizable walk-in closet
and a well-appointed bath complete with dual sinks, a shower, and a
deep soaking tub. The 4th-floor loft, with its high, vaulted
ceiling, is a canvas for your imagination-be it a 4th bedroom, a
dedicated office, a playful children's room, or an artist's studio.
And, the adventure doesn't end here. A mostly finished basement
serves as a haven for entertainment and relaxation, offering ample
storage, provisions for an additional bathroom, and a unique
soundproof pod perfect for a passionate musician, actor, or singer.
Embrace an elevated lifestyle with a myriad of amenities right at
your doorstep in this unparalleled community. Don't miss out;
schedule your showing today!
Unit Size
2,426Ft²
Days on Market
49 days
Land Size
0.08 acres
Price per sqft
$309
Property Type
Townhouse
Property Taxes
$491
HOA Dues
$295
Year Built
2001
Last updated: 5 months ago (Bright MLS #VALO2060202)
Price History
| Date / Event | Date | Event | Price |
|---|---|---|---|
| Dec 15, 2023 | Sold to Jessica M Keaton, Sean D Pe... | $741,500 | |
| Sold to Jessica M Keaton, Sean D Pe... | |||
| Nov 7, 2023 | In contract | - | |
| In contract | |||
| Oct 26, 2023 | Listed by Century 21 Redwood Realty | $749,000 | |
| Listed by Century 21 Redwood Realty | |||
Property Highlights
Garage
Air Conditioning
Fireplace
Parking Details
Has Garage
Garage Features: Additional Storage Area, Garage - Front Entry, Inside Access
Parking Features: Attached Garage, Driveway, On Street, Off Street
Attached Garage Spaces: 1
Garage Spaces: 1
Total Garage and Parking Spaces: 11
Interior Details
Bedroom Information
Bedrooms on 1st Upper Level: 3
Bathroom Information
Full Bathrooms on 1st Upper Level: 2
Interior Information
Interior Features: Carpet, Ceiling Fan(s), Chair Railings, Combination Dining/Living, Crown Moldings, Family Room Off Kitchen, Kitchen - Gourmet, Pantry, Primary Bath(s), Walk-in Closet(s), Tub Shower, Wood Floors
Appliances: Built-In Microwave, Dishwasher, Disposal, Dryer, Oven/Range - Gas, Refrigerator, Stainless Steel Appliances, Washer
Flooring Type: Hardwood, Carpet
Living Area Square Feet Source: Assessor
Room Information
Laundry Type: Upper Floor
Fireplace Information
Has Fireplace
Fireplace - Glass Doors, Gas/Propane, Mantel(s)
Fireplaces: 1
Basement Information
Has Basement
Connecting Stairway, Fully Finished, Interior Access, Rough Bath Plumb
Exterior Details
Property Information
Property Manager Present
Ownership Interest: Fee Simple
Property Condition: Excellent
Year Built Source: Assessor
Building Information
Foundation Details: Brick/Mortar
Other Structures: Above Grade, Below Grade
Structure Type: Interior Row/Townhouse
Construction Materials: Masonry
Outdoor Living Structures: Deck(s), Porch(es)
Pool Information
Community Pool
Lot Information
Backs - Open Common Area, Backs to Trees
Tidal Water: N
Lot Size Source: Assessor
Land Information
Land Assessed Value: $662,140
Above Grade Information
Finished Square Feet: 2426
Finished Square Feet Source: Assessor
Below Grade Information
Finished Square Feet: 756
Finished Square Feet Source: Assessor
Financial Details
County Tax: $5,893
County Tax Payment Frequency: Annually
City Town Tax: $0
City Town Tax Payment Frequency: Annually
Tax Assessed Value: $662,140
Tax Year: 2023
Tax Annual Amount: $5,893
Year Assessed: 2023
Utilities Details
Central Air
Cooling Type: Central A/C
Heating Type: Heat Pump(s)
Cooling Fuel: Electric
Heating Fuel: Natural Gas
Hot Water: Natural Gas
Sewer Septic: Public Sewer
Water Source: Public
Location Details
HOA/Condo/Coop Fee Includes: Cable TV, Common Area Maintenance, Insurance, Lawn Care Rear, Lawn Care Front, Management, Pool(s), Reserve Funds, Road Maintenance, Security Gate, Snow Removal, Trash
HOA/Condo/Coop Amenities: Bar/Lounge, Basketball Courts, Community Center, Exercise Room, Fitness Center, Gated Community, Golf Course Membership Available, Jog/Walk Path, Party Room, Pool - Outdoor, Tennis Courts
HOA Fee: $295
HOA Fee Frequency: Monthly
Comparables
Unit
Status
Status
Type
Beds
Baths
ft²
Price/ft²
Price/ft²
Asking Price
Listed On
Listed On
Closing Price
Sold On
Sold On
HOA + Taxes
Townhouse
3
Beds
4
Baths
2,168 ft²
$353/ft²
$765,000
Apr 3, 2023
$765,000
May 2, 2023
$315/mo
In Contract
Townhouse
3
Beds
3
Baths
2,046 ft²
$384/ft²
$785,000
Nov 3, 2023
-
$315/mo
Active
Townhouse
3
Beds
4
Baths
2,965 ft²
$281/ft²
$831,950
Oct 17, 2023
-
$170/mo
Past Sales
| Date | Unit | Beds | Baths | Sqft | Price | Closed | Owner | Listed By |
|---|---|---|---|---|---|---|---|---|
|
10/26/2023
|
|
3 Bed
|
3 Bath
|
2426 ft²
|
$749,000
3 Bed
3 Bath
2426 ft²
|
$741,500
-1.00%
12/15/2023
|
Babita Desai
Century 21 Redwood Realty
|
Building Info



































































































