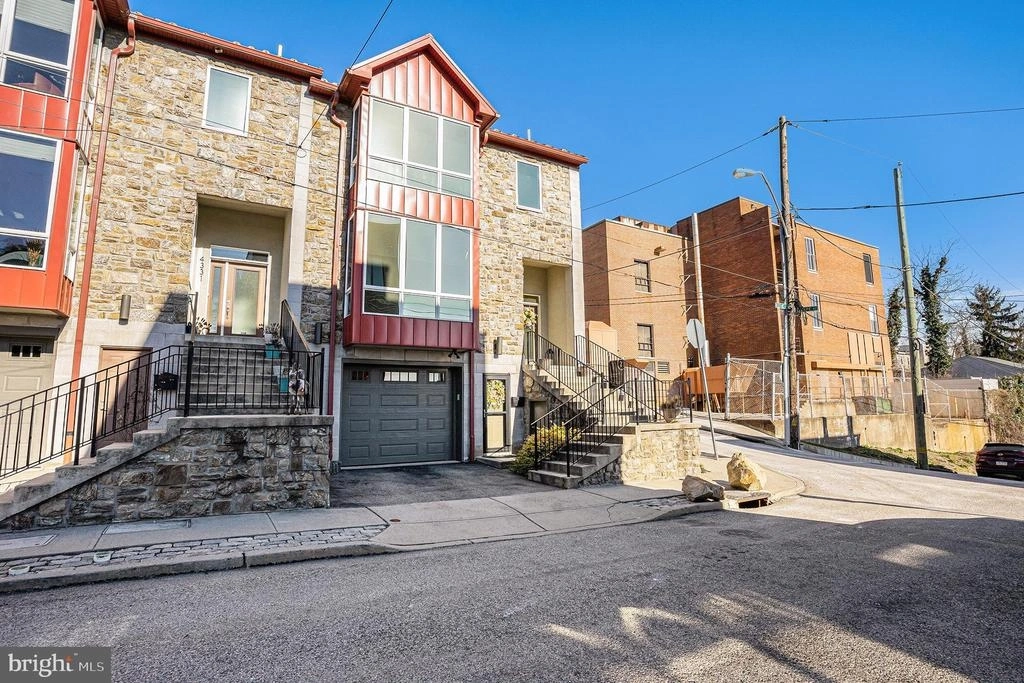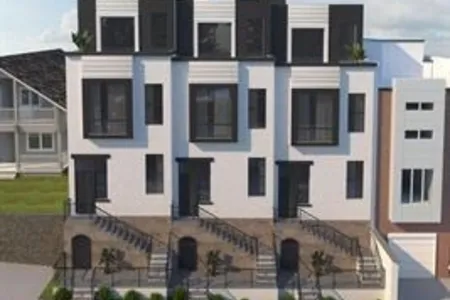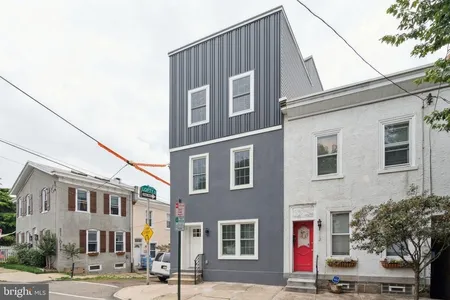





















































1 /
54
Map
$725,000
↓ $45K (5.8%)
●
Townhouse -
For Sale
4329 BOONE ST
PHILADELPHIA, PA 19128
4 Beds
4 Baths,
1
Half Bath
3264 Sqft
$3,560
Estimated Monthly
$0
HOA / Fees
About This Property
WOW, WOW, Just WOW. Beautiful Home and What a View. The
gorgeous Custom Carriage House was the builders model home and
still shows like new. It is stunning and has everything you
could ask for. Located on a dead-end street in walking
distance to Main Street of Manayunk and all the restaurants and
shops. This end Townhouse has it all. The garage is large enough
for your car, bikes, storage and workbenches and more. From the
garage you enter into a cozy entrance/tiled mud room which has a
sitting area and plenty of storage. There is also a media room or
den or exercise room, whatever you want it to be. A large storage
closet finishes this floor. Head upstairs to the main living area
which is flooded with tons of natural light. The main guest
entrance and large walk in closet is on this level. The main
level has hardwood 5" flooring , floor to ceiling windows with
endless views . The living room space offers a sleek gas
fireplace. The house is wired for the home stereo system, surround
sound and Lutron smart home system. Head into the custom built
Chefs Kitchen. Tons of cabinets and storage, double pantry,
oversized custom island, granite counters, GE profile appliances.
Plus there is plenty of space for your dining room table and
chairs. Off the kitchen you can access your private rear patio that
is lovingly maintained and large enough for two sitting areas,
firepit and fenced entrance. Also on this level is a powder
room and additional closet space. One flight up you will find the
Master Bedroom which is beautiful with floor to ceiling windows,
lots of recessed lighting in the vaulted ceiling, endless view of
the City, the River and Manayunk. There is a custom walk in
closet, oversized master bath with double sink, tiled shower with
rain spout, large soaking tub and deep storage closet. There
are two additional bedrooms on this floor both very spacious with
custom closets and plenty of natural light. Finishing off this
floor is a large hall bath all with upgraded tile and vanity and
your laundry room which offers additional storage space for your
cleaning supplies. Up one more set of stairs is the upper floor
which could be used as an Au Pair Suite, In Law Suite. This level
offers a full family room with natural light and sliding doors out
to your built up rooftop deck with retractable remote awning and a
view of the City, Bridges and more. In addition to the outside
space, there is a spacious fourth bedroom and a full bathroom. The
entire home has been painted, has 10 foot ceilings, refinished
floors, new carpet in lower den, shelving in garage, painted
interior of garage and resurfaced floor and landscaped the rear
yard. All of the windows have been tinted. Easy walk to Main
Street, Wissahickon Trail. Easy walk to Regional Rail for a short
trip to Center City.
Unit Size
3,264Ft²
Days on Market
80 days
Land Size
0.04 acres
Price per sqft
$222
Property Type
Townhouse
Property Taxes
-
HOA Dues
-
Year Built
2013
Listed By
Last updated: 17 days ago (Bright MLS #PAPH2319316)
Price History
| Date / Event | Date | Event | Price |
|---|---|---|---|
| Apr 12, 2024 | Price Decreased |
$725,000
↓ $45K
(5.8%)
|
|
| Price Decreased | |||
| Mar 12, 2024 | Price Decreased |
$769,900
↓ $30K
(3.8%)
|
|
| Price Decreased | |||
| Feb 14, 2024 | Price Decreased |
$799,900
↓ $75K
(8.6%)
|
|
| Price Decreased | |||
| Feb 9, 2024 | Listed by Century 21 Advantage Gold-Trappe | $874,900 | |
| Listed by Century 21 Advantage Gold-Trappe | |||
| Jun 22, 2020 | Sold to Robin L Marr, Stephen G Marr | $674,900 | |
| Sold to Robin L Marr, Stephen G Marr | |||
Property Highlights
Garage
Air Conditioning
Fireplace
With View
Parking Details
Has Garage
Garage Features: Garage - Front Entry, Built In
Parking Features: Attached Garage, Driveway
Attached Garage Spaces: 1
Garage Spaces: 1
Total Garage and Parking Spaces: 2
Interior Details
Bedroom Information
Bedrooms on 1st Upper Level: 3
Bedrooms on 2nd Upper Level: 1
Bathroom Information
Full Bathrooms on 1st Upper Level: 2
Full Bathrooms on 2nd Upper Level: 1
Interior Information
Living Area Square Feet Source: Assessor
Fireplace Information
Has Fireplace
Fireplaces: 1
Basement Information
Has Basement
Fully Finished
Exterior Details
Property Information
Ownership Interest: Fee Simple
Property Condition: Excellent
Year Built Source: Assessor
Building Information
Foundation Details: Block, Concrete Perimeter
Other Structures: Above Grade, Below Grade
Structure Type: End of Row/Townhouse
Construction Materials: Frame
Pool Information
No Pool
Lot Information
Tidal Water: N
Lot Size Dimensions: 27.00 x 70.00
Lot Size Source: Assessor
Land Information
Land Assessed Value: $676,900
Above Grade Information
Finished Square Feet: 3264
Finished Square Feet Source: Assessor
Financial Details
County Tax: $0
County Tax Payment Frequency: Annually
Tax Assessed Value: $676,900
Tax Year: 2024
Tax Annual Amount: $9,475
Utilities Details
Central Air
Cooling Type: Central A/C
Heating Type: Energy Star Heating System
Cooling Fuel: Natural Gas
Heating Fuel: Natural Gas
Hot Water: Natural Gas
Sewer Septic: Public Sewer
Water Source: Public
Comparables
Unit
Status
Status
Type
Beds
Baths
ft²
Price/ft²
Price/ft²
Asking Price
Listed On
Listed On
Closing Price
Sold On
Sold On
HOA + Taxes
Townhouse
4
Beds
5
Baths
3,500 ft²
$197/ft²
$690,000
May 5, 2023
$690,000
Jun 6, 2023
$100/mo
Sold
Townhouse
4
Beds
3
Baths
2,859 ft²
$252/ft²
$720,000
Apr 1, 2023
$720,000
Jul 27, 2023
-
Sold
Townhouse
4
Beds
3
Baths
2,700 ft²
$270/ft²
$730,000
Aug 11, 2023
$730,000
Sep 8, 2023
-
Sold
Townhouse
4
Beds
4
Baths
3,920 ft²
$191/ft²
$750,000
Aug 17, 2023
$750,000
Dec 14, 2023
-
Sold
House
4
Beds
4
Baths
3,283 ft²
$238/ft²
$780,000
Sep 19, 2022
$780,000
Nov 7, 2022
-
Sold
House
4
Beds
5
Baths
3,800 ft²
$262/ft²
$996,000
Jul 20, 2021
$996,000
Oct 19, 2022
-
In Contract
Townhouse
4
Beds
4
Baths
3,190 ft²
$298/ft²
$949,999
Sep 29, 2023
-
$215/mo
Past Sales
| Date | Unit | Beds | Baths | Sqft | Price | Closed | Owner | Listed By |
|---|---|---|---|---|---|---|---|---|
|
04/13/2020
|
|
4 Bed
|
4 Bath
|
2729 ft²
|
$679,900
4 Bed
4 Bath
2729 ft²
|
$674,900
-0.74%
06/22/2020
|
Jill Barbera
|
Building Info
4329 Boone Street
4329 Boone Street, Philadelphia, PA 19128
- 1 Unit for Sale































































