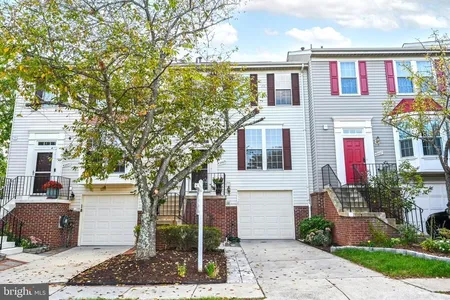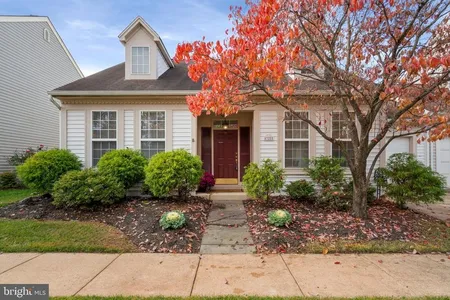






































1 /
39
Map
$568,000
●
Townhouse -
Off Market
43250 CLEARNIGHT TER
ASHBURN, VA 20147
3 Beds
4 Baths,
2
Half Baths
1832 Sqft
$577,841
RealtyHop Estimate
-0.37%
Since Nov 1, 2023
National-US
Primary Model
About This Property
Fully renovated and freshly painted spacious townhouse ,3
bedrooms, 2 full bathrooms and 2 half with a one car garage.
Located in sought after Ashburn Farm. Sun filled kitchen w/
bay windows, new cabinets, granite counter tops and stainless steel
appliances. Gleaming hardwood floors in the dining room/living room
combo. Gas fire place in the living room in addition a 2nd wood
burning fire place in the lower level. Family room has a walk out
sliding door to a fenced backyard, half a bath and closet could be
used as an office or guest room with new carpet. Hardwood floors
installed in all bedrooms upstairs. Bathrooms fully renovated.
Luxury master bedroom with vaulted ceilings and walk in closet.
luxurious soaking tub with new ceramic tile surround, double sink
and a separate shower in the oversized en-suite primary bathroom.
Newer AC unit, and water heater. Many amenities In Ashburn farm,
multiple pools, walking trails, community center, tennis courts,
baseball field and a tot lots. Amazing commuter location near the
metro and close to shops and dining at one Loudoun.
Unit Size
1,832Ft²
Days on Market
41 days
Land Size
0.04 acres
Price per sqft
$317
Property Type
Townhouse
Property Taxes
$378
HOA Dues
$108
Year Built
1993
Last updated: 7 months ago (Bright MLS #VALO2057408)
Price History
| Date / Event | Date | Event | Price |
|---|---|---|---|
| Nov 1, 2023 | Sold | $568,000 | |
| Sold | |||
| Oct 24, 2023 | In contract | - | |
| In contract | |||
| Sep 26, 2023 | Price Decreased |
$579,999
↓ $13K
(2.1%)
|
|
| Price Decreased | |||
| Sep 20, 2023 | Listed by Fairfax Realty of Tysons | $592,500 | |
| Listed by Fairfax Realty of Tysons | |||
Property Highlights
Garage
Air Conditioning
Fireplace
Parking Details
Has Garage
Garage Features: Basement Garage, Garage Door Opener, Inside Access
Parking Features: Attached Garage, Driveway
Attached Garage Spaces: 1
Garage Spaces: 1
Total Garage and Parking Spaces: 2
Interior Details
Bedroom Information
Bedrooms on 1st Upper Level: 3
Bathroom Information
Full Bathrooms on 1st Upper Level: 2
Half Bathrooms on 1st Lower Level: 1
Interior Information
Interior Features: Carpet, Ceiling Fan(s), Combination Dining/Living, Dining Area, Floor Plan - Traditional, Floor Plan - Open, Kitchen - Table Space, Pantry, Primary Bath(s), Soaking Tub, Stall Shower, Tub Shower, Upgraded Countertops, Walk-in Closet(s)
Appliances: Built-In Microwave, Dishwasher, Disposal, Dryer, Dryer - Electric, Energy Efficient Appliances, ENERGY STAR Dishwasher, ENERGY STAR Refrigerator, Exhaust Fan, Oven/Range - Electric, Refrigerator, Stainless Steel Appliances, Washer, Washer/Dryer Hookups Only, Water Heater
Flooring Type: Hardwood, Ceramic Tile, Carpet
Living Area Square Feet Source: Assessor
Wall & Ceiling Types
Room Information
Laundry Type: Dryer In Unit, Main Floor, Washer In Unit
Fireplace Information
Has Fireplace
Gas/Propane, Wood
Fireplaces: 2
Basement Information
Has Basement
Daylight, Full, Front Entrance, Fully Finished, Heated, Rear Entrance, Rough Bath Plumb, Walkout Level, Windows, Outside Entrance
Exterior Details
Property Information
Property Manager Present
Ownership Interest: Fee Simple
Property Condition: Excellent
Year Built Source: Assessor
Building Information
Foundation Details: Slab
Other Structures: Above Grade, Below Grade
Roof: Shingle, Asphalt
Structure Type: Interior Row/Townhouse
Window Features: Bay/Bow, Double Pane, Screens, Storm
Construction Materials: Aluminum Siding
Outdoor Living Structures: Deck(s), Patio(s), Roof
Pool Information
Community Pool
Lot Information
Backs - Open Common Area, Cul-de-sac, Interior, No Thru Street
Tidal Water: N
Lot Size Source: Assessor
Land Information
Land Assessed Value: $510,240
Above Grade Information
Finished Square Feet: 1832
Finished Square Feet Source: Assessor
Financial Details
County Tax: $4,541
County Tax Payment Frequency: Annually
City Town Tax: $0
City Town Tax Payment Frequency: Annually
Tax Assessed Value: $510,240
Tax Year: 2023
Tax Annual Amount: $4,541
Year Assessed: 2023
Utilities Details
Central Air
Cooling Type: Central A/C
Heating Type: Central
Cooling Fuel: Electric
Heating Fuel: Natural Gas
Hot Water: Natural Gas
Sewer Septic: Public Sewer
Water Source: Public
Location Details
HOA/Condo/Coop Fee Includes: Common Area Maintenance, Snow Removal, Trash
HOA/Condo/Coop Amenities: Baseball Field, Basketball Courts, Bike Trail, Club House, Jog/Walk Path, Party Room, Picnic Area, Pool - Outdoor, Reserved/Assigned Parking, Soccer Field, Tennis Courts, Tot Lots/Playground, Volleyball Courts
HOA Fee: $108
HOA Fee Frequency: Monthly
Comparables
Unit
Status
Status
Type
Beds
Baths
ft²
Price/ft²
Price/ft²
Asking Price
Listed On
Listed On
Closing Price
Sold On
Sold On
HOA + Taxes
Townhouse
3
Beds
4
Baths
1,832 ft²
$314/ft²
$575,000
Mar 31, 2023
$575,000
Apr 27, 2023
$108/mo
Townhouse
3
Beds
4
Baths
1,846 ft²
$303/ft²
$560,100
Apr 5, 2023
$560,100
May 15, 2023
$108/mo
Townhouse
3
Beds
4
Baths
1,372 ft²
$394/ft²
$540,000
Aug 10, 2023
$540,000
Sep 14, 2023
$108/mo
Townhouse
4
Beds
4
Baths
1,372 ft²
$401/ft²
$550,000
Aug 12, 2023
$550,000
Sep 18, 2023
$108/mo
Sold
Townhouse
4
Beds
4
Baths
1,464 ft²
$401/ft²
$587,000
Sep 28, 2023
$587,000
Oct 27, 2023
$106/mo
Active
Townhouse
2
Beds
3
Baths
1,718 ft²
$309/ft²
$530,000
Oct 26, 2023
-
$323/mo
Active
Townhouse
3
Beds
2
Baths
1,397 ft²
$387/ft²
$540,000
Nov 3, 2023
-
$108/mo
In Contract
Townhouse
3
Beds
3
Baths
1,911 ft²
$330/ft²
$629,900
Oct 15, 2023
-
$108/mo
Active
Townhouse
3
Beds
3
Baths
1,916 ft²
$300/ft²
$574,900
Sep 27, 2023
-
$110/mo
In Contract
Townhouse
2
Beds
4
Baths
1,674 ft²
$317/ft²
$529,900
Nov 3, 2023
-
$460/mo
Active
Townhouse
4
Beds
4
Baths
2,844 ft²
$232/ft²
$659,900
Nov 3, 2023
-
$115/mo
Past Sales
| Date | Unit | Beds | Baths | Sqft | Price | Closed | Owner | Listed By |
|---|
Building Info
43250 Clearnight Terrace
43250 Clearnight Terrace, Ashburn, VA 20147
- 1 Unit for Sale

About Ashburn Farm
Similar Homes for Sale
Nearby Rentals

$2,900 /mo
- 3 Beds
- 3.5 Baths
- 2,172 ft²

$3,100 /mo
- 3 Beds
- 2.5 Baths
- 2,774 ft²













































