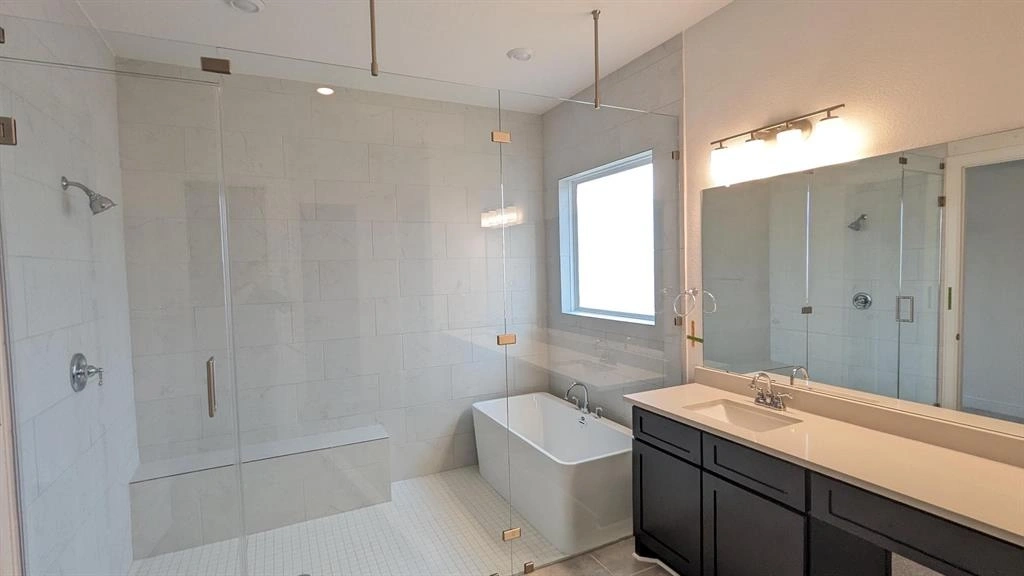


















1 /
12
Floor Plans
Map
$679,000
↓ $21K (3%)
●
House -
For Sale
4319 Golden Ridge Circle
Manvel, TX
5 Beds
6 Baths,
2
Half Baths
3696 Sqft
Upcoming Open House
12PM - 4PM, Sat, Apr 27 -
Book now
$3,412
Estimated Monthly
$77
HOA / Fees
About This Property
Shea Homes 5050 Plan with stucco exterior. Beautiful 2-story,
one of Shea's most popular homes! 3-car garage, 5 bedrooms, 4 full
baths, 2 half baths. Downstairs secondary bedroom ensuite. Generous
walk-in closets in all upstairs bedrooms. Luxury vinyl plank
flooring throughout downstairs, with plush carpet only in bedrooms
and tile in the laundry room and bathrooms. The kitchen
boasts built-in double ovens, a 5-burner gas cooktop and (2)
islands with beautiful quartz countertop. Primary suite has a
bay window, a huge walk-in closet, double sinks with quartz top,
and our signature spa bath with a free-standing tub within the
glass framed shower. Study enclosed with French doors.
A 16' stacking sliding door opens up your Dining and Great
Room to the oversized outdoor living area! Also, a entertainment
bar that opens to the outside! Upstairs has a game room and media
room. Great yard for pool! Premium homesite. Come live the
difference!
Unit Size
3,696Ft²
Days on Market
44 days
Land Size
-
Price per sqft
$184
Property Type
House
Property Taxes
-
HOA Dues
$77
Year Built
-
Listed By
Last updated: 3 days ago (HAR #45103427)
Price History
| Date / Event | Date | Event | Price |
|---|---|---|---|
| Mar 29, 2024 | Price Decreased |
$679,000
↓ $21K
(3%)
|
|
| Price Decreased | |||
| Mar 14, 2024 | Listed by eXp Realty LLC | $699,990 | |
| Listed by eXp Realty LLC | |||
Property Highlights
Air Conditioning
Fireplace
Parking Details
Has Garage
Garage Features: Attached Garage, Oversized Garage
Garage: 3 Spaces
Interior Details
Bedroom Information
Bedrooms: 5
Bedrooms: 1 Bedroom Down - Not Primary BR, 2 Bedrooms Down, Primary Bed - 1st Floor, Walk-In Closet
Bathroom Information
Full Bathrooms: 4
Half Bathrooms: 2
Master Bathrooms: 0
Interior Information
Interior Features: Alarm System - Owned, Crown Molding, Fire/Smoke Alarm, High Ceiling, Prewired for Alarm System, Wet Bar, Wired for Sound
Laundry Features: Electric Dryer Connections, Gas Dryer Connections, Washer Connections
Kitchen Features: Breakfast Bar, Island w/o Cooktop, Kitchen open to Family Room, Pantry, Under Cabinet Lighting, Walk-in Pantry
Flooring: Carpet, Tile, Vinyl Plank
Fireplaces: 1
Fireplace Features: Gas Connections, Gaslog Fireplace
Living Area SqFt: 3696
Exterior Details
Property Information
Ownership Type: Full Ownership
Year Built: 2023
Year Built Source: Builder
Construction Information
Home Type: Single-Family
Architectural Style: Contemporary/Modern, Traditional
Construction materials: Stucco
New Construction
New Construction Description: Never Lived In
Foundation: Slab
Roof: Composition
Building Information
Exterior Features: Back Yard, Back Yard Fenced, Covered Patio/Deck, Porch, Sprinkler System, Storm Shutters
Financial Details
Tax Rate: 3.73944
Parcel Number: NA
Compensation Disclaimer: The Compensation offer is made only to participants of the MLS where the listing is filed
Compensation to Buyers Agent: 3%
Compensation Bonus: 5000
Utilities Details
Utilities District: 1
Heating Type: Central Gas, Zoned
Cooling Type: Central Electric, Zoned
Sewer Septic: Public Water, Water District
Location Details
Location: Hwy 288 heading south, exit Hwy 6, make U-turn, enter 288 NB, exit Del Bello, right at Del Bello Blvd. Right at Manvel Pkwy, left on Left on Cedar Creek, Right on Timpson, Left on Golden Ridge, home is on the right
Subdivision: Del Bello Lakes
HOA Details
Other Fee: $1,394
HOA Fee: $925
HOA Fee Pay Schedule: Annually




















