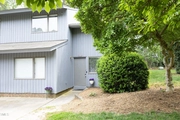

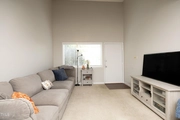

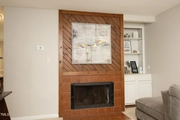
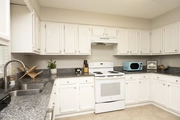

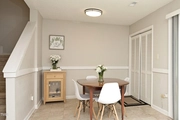
1 /
8
Map
4311 Hunters Club Drive
4311 Hunters Club Drive, Raleigh, NC 27606
Townhouse
in
Hunters Creek Townhomes
1 Units For Sale
4311 Hunters Club Drive in Raleigh, NC was first built in 1983 and is 41 years old.
Although, the building on the property was most recently renovated and altered in 1990.
This has been categorized as a residential property type.
For those interested in architecture, the building on the property was built in a townhouse style.
There are a total of 2 floors.
In terms of bathrooms, there are a total of 2 full bathrooms.
There are 3 partial bathrooms.
4311 Hunters Club Drive has 1,644 sqft of living area. This is typically the area of a building that is heated or air conditioned and does not include the garage, porch or basement square footage.
In total, the area measurement of the land is 2,614 square feet.
Learn more about the property and building on this page. The home has a gable style roof. Water for the property is sourced from a water system. The property is connected to a sewer system. Fun fact, did you know that buildings can move due to weather changes? That's why, the type of control joints used in the construction of your home is extremely important. Based on our data, we know that the home was built with frame control joints. The condition of the building has been evaluated as average. Walk into the home itself and you'll find that it is currently being cooled with central air conditioning. As for heating, the home is utilizing a central heating system and being fueled with gas. There is a fireplace in the home! Just imagine how amazing it would be to curl up in front of a cozy fireplace during those chilly winter nights. We've gathered and summarized the following transaction history in an effort to provide more transparency and up-to-date information for our users. According to our sources, 4311 Hunters Club Drive sold most recently in Aug 11, 2023 for a total of $60,000. If you work out the math, that's approximately a cost of $36.50 per sqft. Before that, the property was also sold for $190,000 in Sep 23, 2019. There could be many factors that caused the property to sell at a lower price and decrease in value. Tax-wise, the current owner is expected to pay close to $1,955 in taxes each year. The initial year of tax delinquency occurred in 2020. 4311 Hunters Club Drive was most recently assessed in 2023. During this assessment, the property's total value was estimated to be about $177,562. If we break it down further, the land itself was valued at $40,000. Improvements to the property, however, were assessed at a total of $137,562. The property's total market value has been marked the same as the total assessed value which is pretty typical. The process of purchasing a home may seem daunting and challenging for many first-time prospective homebuyers. No worries! We've broken down the overall homebuying process into detailed steps and have also included a breakdown on the general amount of time you'll need for each step you have to take. For example, most people don't know that the most important first step of any home buying process is to get pre-approved for a mortgage! With a few months of hard work, you will soon be the proud owner of your property and home.
Learn more about the property and building on this page. The home has a gable style roof. Water for the property is sourced from a water system. The property is connected to a sewer system. Fun fact, did you know that buildings can move due to weather changes? That's why, the type of control joints used in the construction of your home is extremely important. Based on our data, we know that the home was built with frame control joints. The condition of the building has been evaluated as average. Walk into the home itself and you'll find that it is currently being cooled with central air conditioning. As for heating, the home is utilizing a central heating system and being fueled with gas. There is a fireplace in the home! Just imagine how amazing it would be to curl up in front of a cozy fireplace during those chilly winter nights. We've gathered and summarized the following transaction history in an effort to provide more transparency and up-to-date information for our users. According to our sources, 4311 Hunters Club Drive sold most recently in Aug 11, 2023 for a total of $60,000. If you work out the math, that's approximately a cost of $36.50 per sqft. Before that, the property was also sold for $190,000 in Sep 23, 2019. There could be many factors that caused the property to sell at a lower price and decrease in value. Tax-wise, the current owner is expected to pay close to $1,955 in taxes each year. The initial year of tax delinquency occurred in 2020. 4311 Hunters Club Drive was most recently assessed in 2023. During this assessment, the property's total value was estimated to be about $177,562. If we break it down further, the land itself was valued at $40,000. Improvements to the property, however, were assessed at a total of $137,562. The property's total market value has been marked the same as the total assessed value which is pretty typical. The process of purchasing a home may seem daunting and challenging for many first-time prospective homebuyers. No worries! We've broken down the overall homebuying process into detailed steps and have also included a breakdown on the general amount of time you'll need for each step you have to take. For example, most people don't know that the most important first step of any home buying process is to get pre-approved for a mortgage! With a few months of hard work, you will soon be the proud owner of your property and home.
This property description is generated based on publicly available data.
1 Past Sales
| Date | Unit | Beds | Baths | Sqft | Price | Closed | Owner | Listed By |
|---|---|---|---|---|---|---|---|---|
|
07/31/2019
|
|
3 Bed
|
3 Bath
|
1700 ft²
|
$189,900
3 Bed
3 Bath
1700 ft²
|
$190,000
+0.05%
09/24/2019
|
-
|
Matt Perry
|
Building Info
Overview
Building
Neighborhood
Zoning
Geography
About Southwest Raleigh
Interested in buying or selling?
Find top real estate agents in your area now.
Similar Buildings

- 1 Unit for Sale
- 1 Story

- 1 Unit for Sale
- 2 Stories

- 1 Unit for Sale
- 1 Story

- 1 Unit for Sale
- 2 Stories

- 1 Unit for Sale
- 2 Stories

- 1 Unit for Sale

- 4 Units for Sale
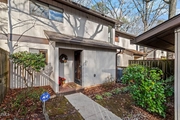
- 1 Unit for Sale
- 2 Stories

- 1 Unit for Sale
- 2 Stories

















