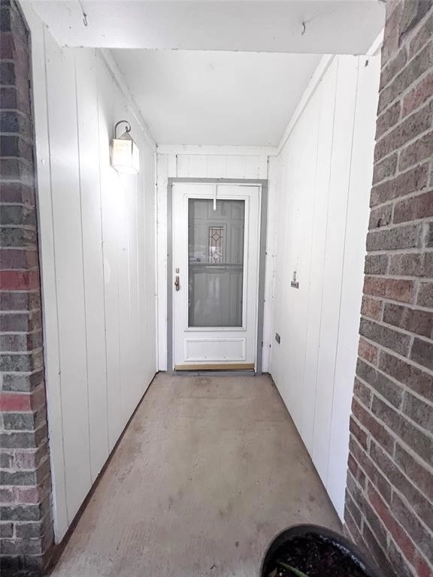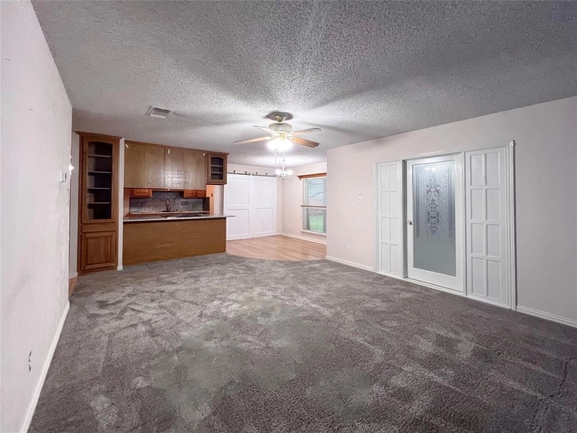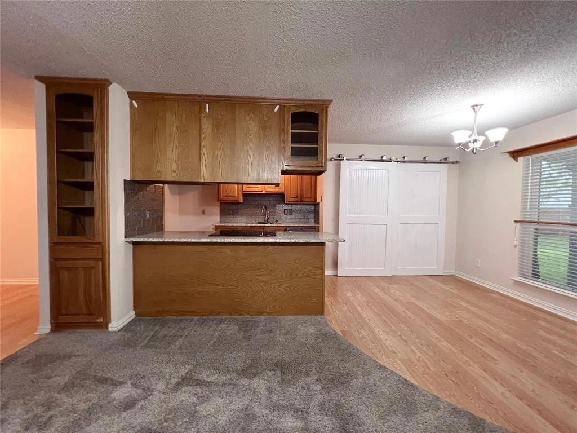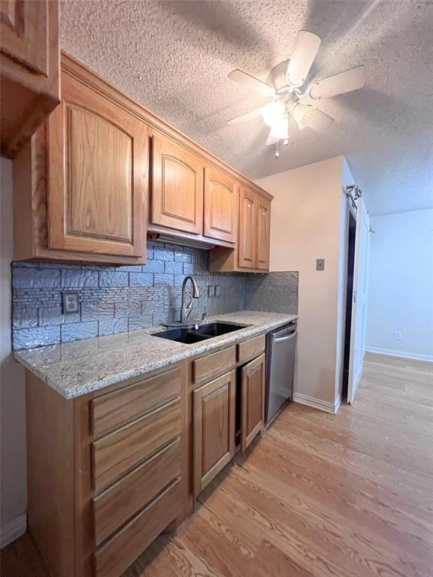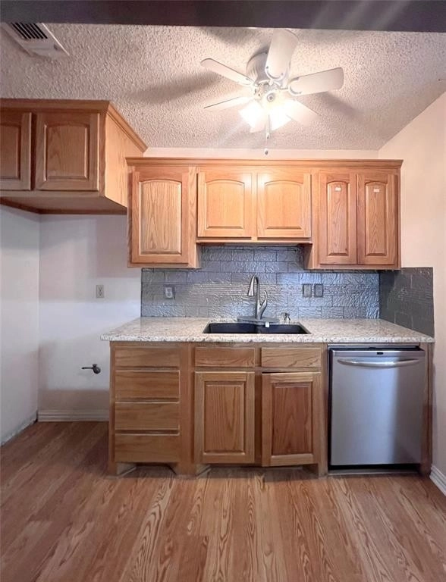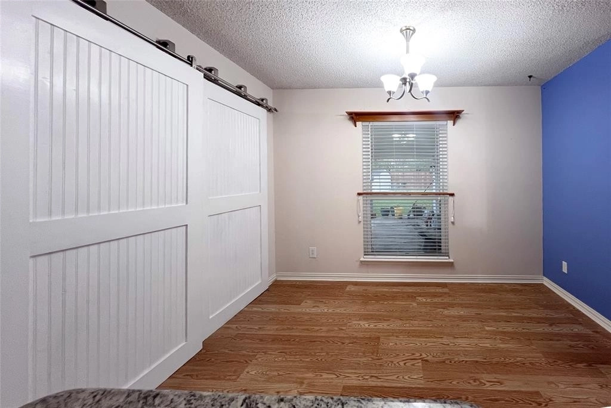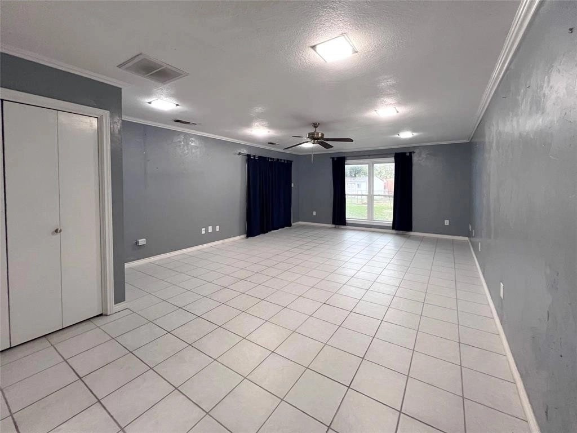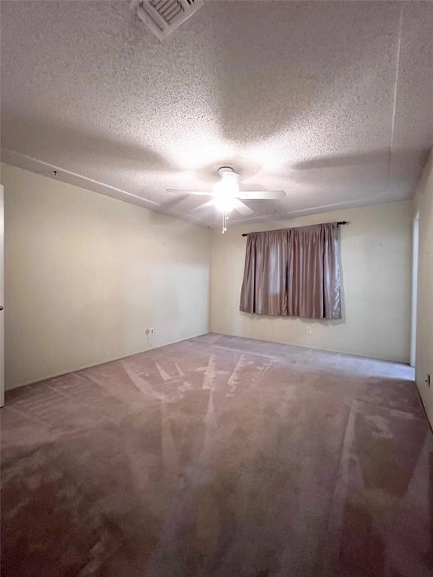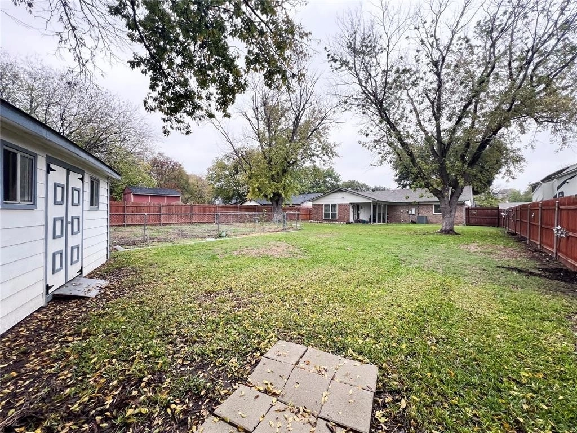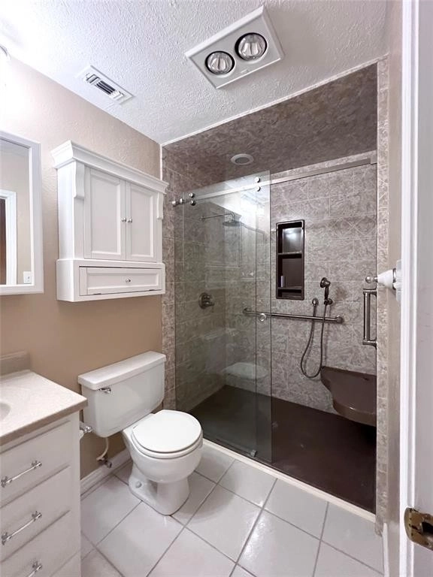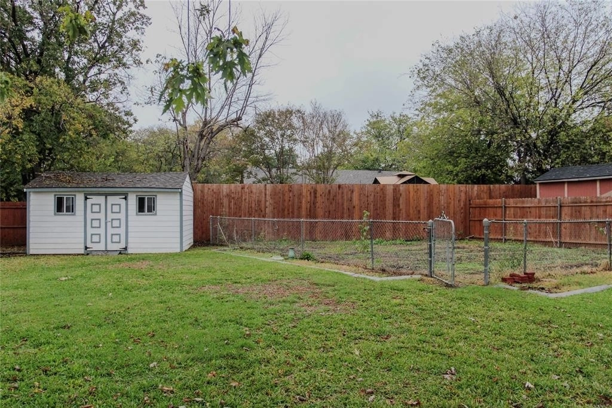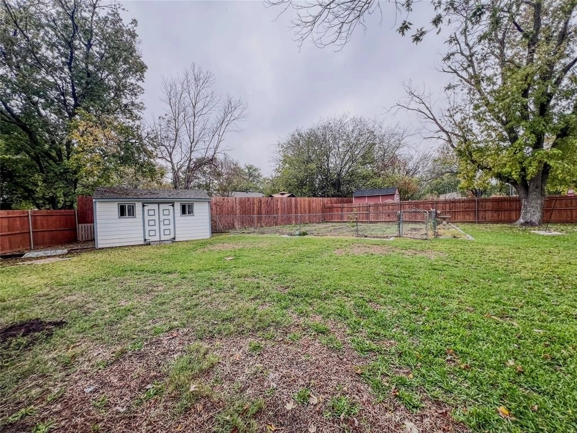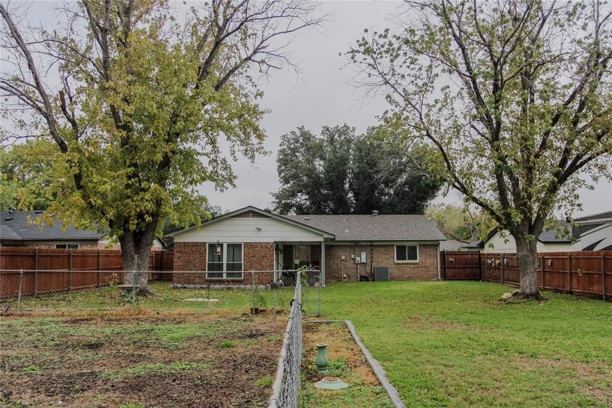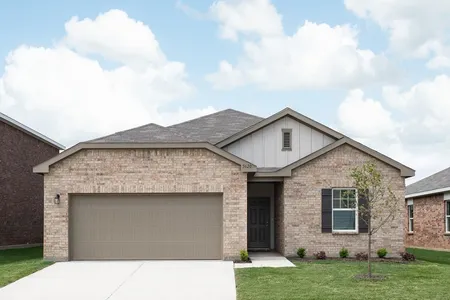
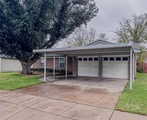








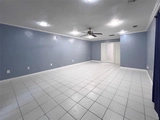
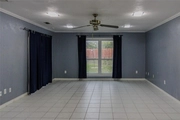

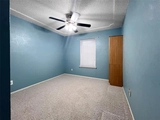
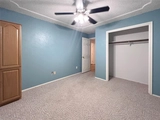


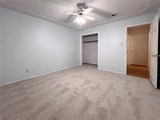






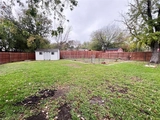


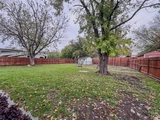



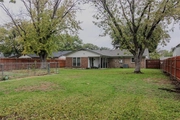


1 /
34
Map
$243,000 - $295,000
●
House -
In Contract
429 Normandy Lane
Saginaw, TX 76179
3 Beds
2 Baths
1757 Sqft
Sold Feb 02, 2024
$276,640
Buyer
Seller
$208,000
by Guild Mortgage Company Llc
Mortgage Due Mar 01, 2054
About This Property
UPDATE! SELLER TO CONSIDER RATE BUYDOWN AND OR CLOSING COSTS
WITH APPROVED OFFER! Welcome to this inviting 3-bedroom,
2-bathroom residence nestled in a peaceful neighborhood. This
well-maintained home boasts a thoughtfully designed layout perfect
for comfortable living. As you step through the front door, you're
greeted by a spacious living area, ideal for relaxation and
gatherings. The adjoining kitchen features modern appliances and
ample countertop space, making meal preparation a breeze. The
adjacent dining area offers a cozy spot for family meals or
entertaining guests. The den would make a great 2nd living area or
4th bedroom. Primary bath has a beautifully remodeled full shower.
Won't last long at this price. Come and see before it's gone!
The manager has listed the unit size as 1757 square feet.
The manager has listed the unit size as 1757 square feet.
Unit Size
1,757Ft²
Days on Market
-
Land Size
0.26 acres
Price per sqft
$154
Property Type
House
Property Taxes
-
HOA Dues
-
Year Built
1977
Listed By
Price History
| Date / Event | Date | Event | Price |
|---|---|---|---|
| Jan 9, 2024 | In contract | - | |
| In contract | |||
| Dec 8, 2023 | Price Decreased |
$269,900
↓ $5K
(1.8%)
|
|
| Price Decreased | |||
| Dec 3, 2023 | Price Decreased |
$274,800
↓ $100
(0%)
|
|
| Price Decreased | |||
| Nov 25, 2023 | Listed | $274,900 | |
| Listed | |||
Property Highlights
Building Info
Overview
Building
Neighborhood
Geography
Comparables
Unit
Status
Status
Type
Beds
Baths
ft²
Price/ft²
Price/ft²
Asking Price
Listed On
Listed On
Closing Price
Sold On
Sold On
HOA + Taxes
In Contract
House
3
Beds
2
Baths
1,589 ft²
$191/ft²
$302,990
Dec 6, 2023
-
$800/mo
About Saginaw North
Similar Homes for Sale
Nearby Rentals

$2,050 /mo
- 3 Beds
- 2 Baths
- 1,746 ft²

$1,995 /mo
- 3 Beds
- 2 Baths
- 1,786 ft²




