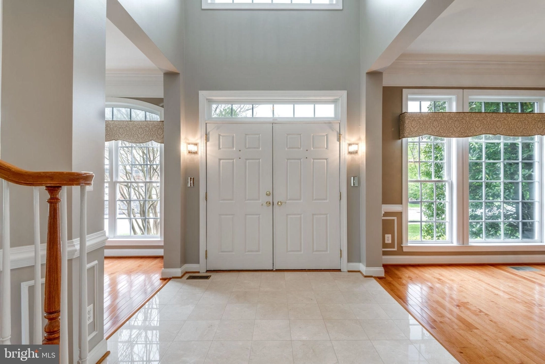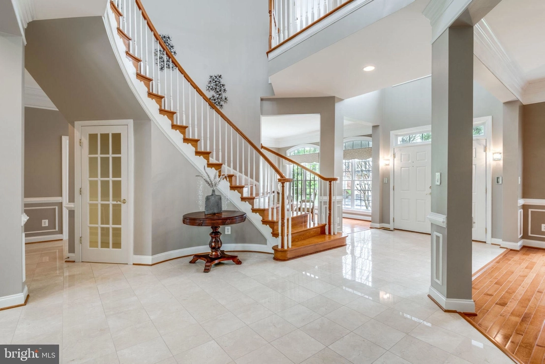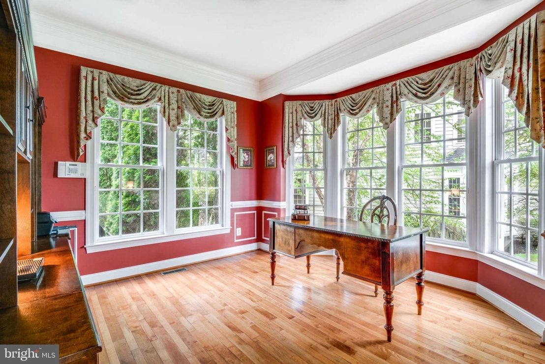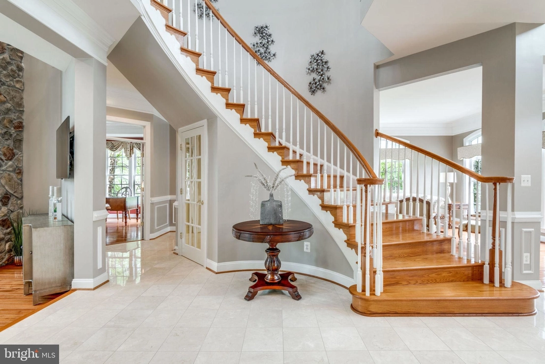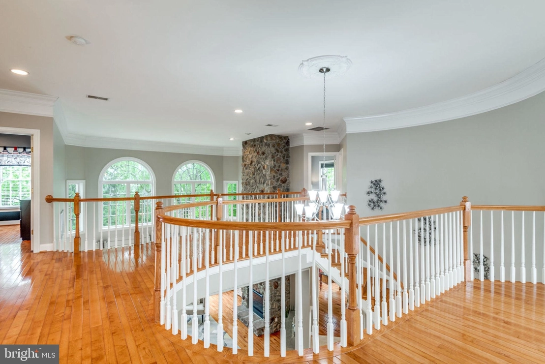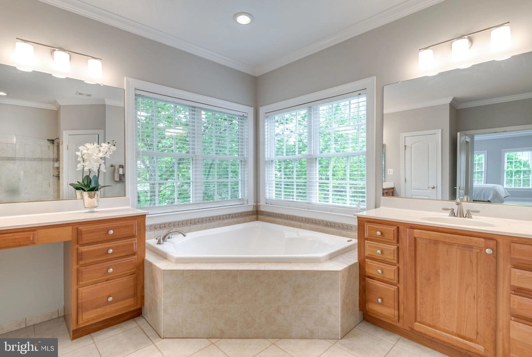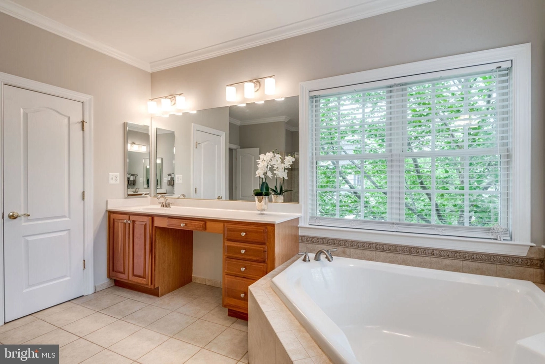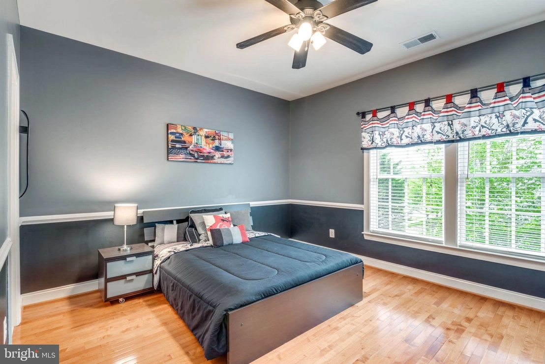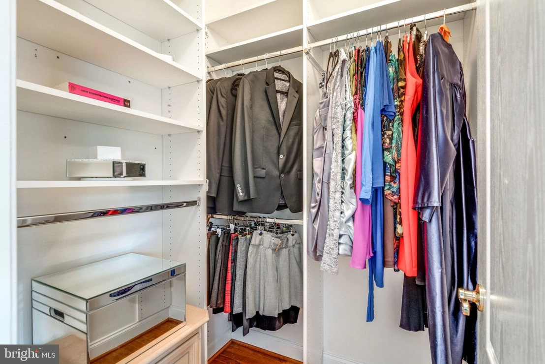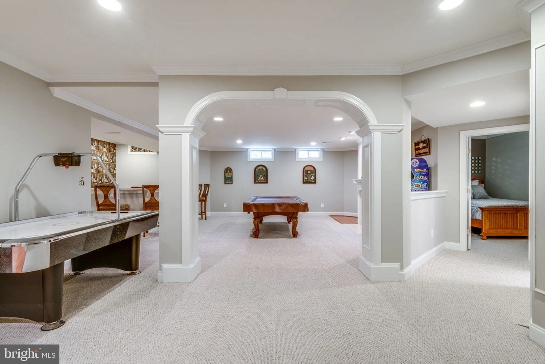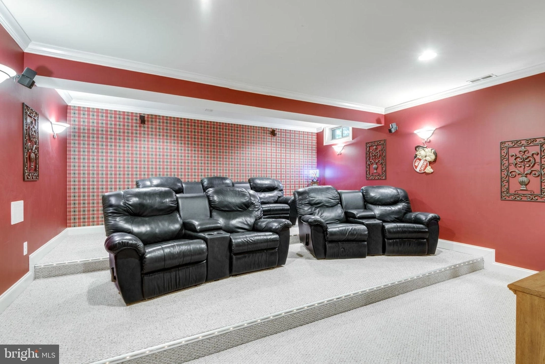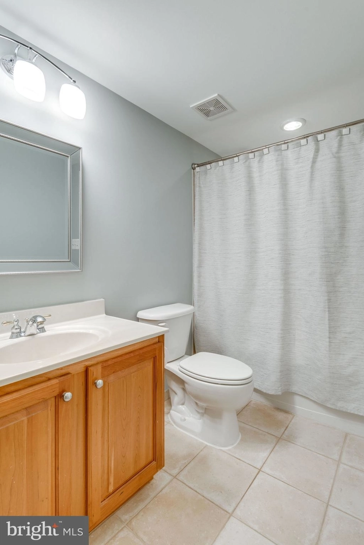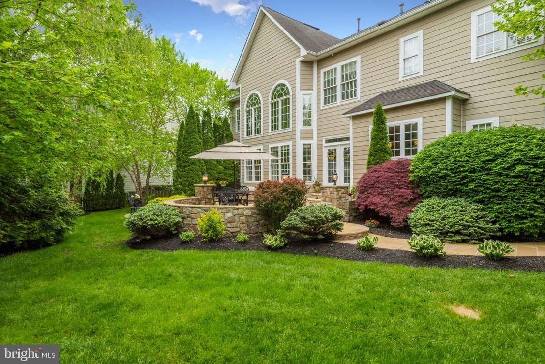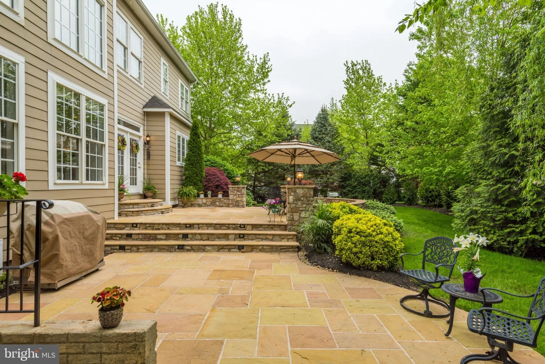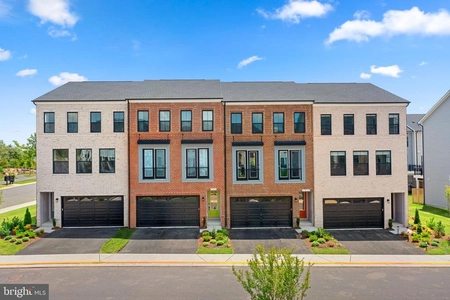


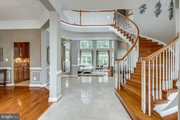



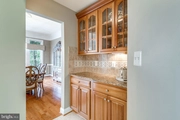



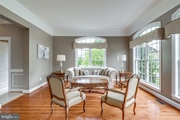

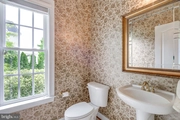



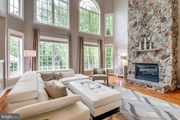


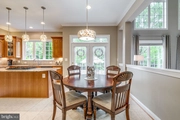
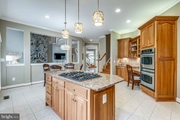

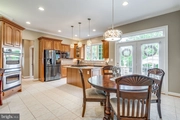
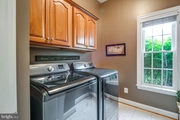








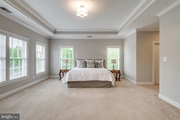


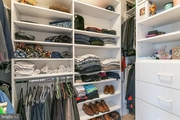

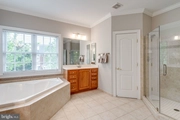


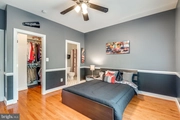

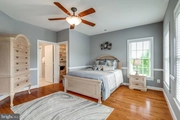

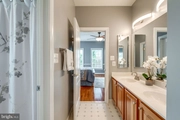

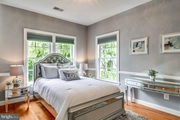
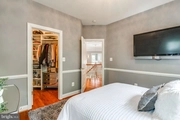






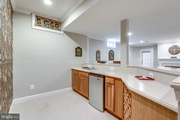
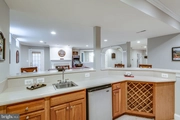
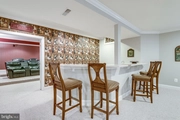

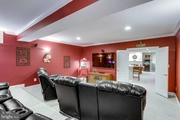
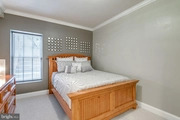



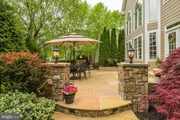



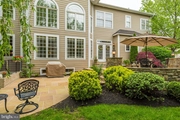
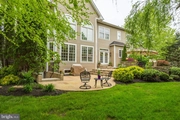


1 /
72
Map
$1,448,983*
●
House -
Off Market
42841 SANDHURST COURT
BROADLANDS, VA 20148
5 Beds
6 Baths,
2
Half Baths
6474 Sqft
$891,000 - $1,087,000
Reference Base Price*
46.38%
Since Dec 1, 2019
National-US
Primary Model
About This Property
Rather than planning your Vacation - consider investing in a year
round Stay-cation! Situated on a Professionally Landscaped
Cul-de-Sac .31-acre Lot, the owners have invested over $65,000 in
both Landscape & Hard-scape.This lush outdoor environment includes:
Dramatic Stone Front & Hardi-Plank Siding; Flagstone hard-scape w/
low voltage lighting in steps & Lanterns; Extensive planting & tree
beds surround the property; 10-Zone In-Ground Sprinkler System;
Built-in Gas Grill Line. Enter the Main Level through the
elegant Center Hall, 2-Story Grand Foyer w/Marble Floors & Curved
Staircase. Formal Living Room & Expansive Formal Dining Room
are appointed w/4-piece Crown Molding, Floor to Ceiling Windows &
Gleaming Hardwood Floors. Unique Private Guest Powder Room is
located between Library & Living Room w/Marble Floor along w/ a
customized Walk-in Coat Closet w/power & internet access point.
French Doors open to the large, rear Library w/ Bay Window.
The 2-Story Great Room w/dramatic Wall of Windows and 2-Story
Stone Fireplace w/ Gas Log insert is open to the Gourmet Kitchen
w/12 x 12 Ceramic Floors. Life revolves around the Kitchen's
Center Island w/ Downdraft Cooktop & Decorative Pendant Lighting.
The kitchen features include: Natural Cherry Cabinets
w/Granite Counters & Tumbled Marble Back-splash; Newer
Stainless-Steel French Door Refrigerator w/Media Center &
Microwave; Full size Double Wall Ovens; Walk-in Pantry; Breakfast
Room w/Planning Desk & Decorative Glass-front Cabinets; Rear
Hardwood Stairs lead to Upper Level & Large Butler~s Pantry w/
Cherry Cabinets, Granite Counter-top connects the kitchen to
the formal dining room. Beyond the kitchen is the Mud Room
w/ Custom Side Door to Driveway & Separate Access to Garage, a 2nd
Powder Room, Rear Coat Closet and the Laundry Room w/ Cherry
Cabinets, Utility Sink & New Washer & Dryer. The Circular
Upper Level Hallway w/ its gleaming Hardwood Floors, overlooks the
Foyer & Great Room Hardwood Floors adds architectural interest as
well as separation between the 4 bedrooms on this level. The
Master Bedroom Suite offers:French Doors opening into large Sitting
Room leading to the Expansive Bedroom w/ Gas Fireplace &
Coffered Ceiling. A separate hall leads to the 2-Separate Walk-in
Closets finished w/custom Closet Factory Systems. The Elegant
& Spacious Master Bathroom has a Deep Soaking Tub, Separate Shower
w/Frameless Surround, Separate His-Hers Dual Sink Vanities, a
Private Water Closet and full Linen Closet. A large Princess
Suite w/Private Bath; Walk-in Closet w/custom Closet Factor System
and 2 additional Bedrooms w/Walk-in Closets w/custom Closet Factor
Systems and private access to Full Bath complete the Upper Level.
Entertaining options abound in the Fully Finished Lower
Level. All but a small storage room was finished by Van
Metre Homes to include a Huge Recreation Room w/Cozy Gas Fireplace,
Built-in Wet Bar & Bar Refrigerator, Private Home Theater w/Tiered
Platform (All Seating will Convey), the 5th Bedroom w/Walk-In
Closet, Full Bath w/Linen Closet, Large, Finished Storage Room,
Finished Under Stair Storage and the Wide-Well Stair Access to Rear
Yard & Patio. The owners opened the Unfinished Storage Area
(approx. 800 square feet) to Create an Arched Sitting Room
w/Laminate Flooring across from Staircase and added Custom crown
molding and decorative arched wall at Recreation Room. The
Fully Finished, 3-Car Side-Loading Garage offers Newer, Insulated
Garage Doors & Openers as well as Raised Storage Platforms & a 2nd
Refrigerator.
The manager has listed the unit size as 6474 square feet.
The manager has listed the unit size as 6474 square feet.
Unit Size
6,474Ft²
Days on Market
-
Land Size
0.31 acres
Price per sqft
$153
Property Type
House
Property Taxes
$8,455
HOA Dues
$8
Year Built
2003
Price History
| Date / Event | Date | Event | Price |
|---|---|---|---|
| Jan 4, 2020 | No longer available | - | |
| No longer available | |||
| Nov 14, 2019 | No longer available | - | |
| No longer available | |||
| Oct 28, 2019 | Sold to Christopher Billis, Maria B... | $965,000 | |
| Sold to Christopher Billis, Maria B... | |||
| Jun 20, 2019 | Listed | $975,000 | |
| Listed | |||
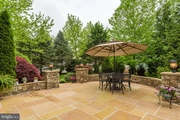


|
|||
|
This home offers stunning value & must be seen to be appreciated!
Situated on a Professionally Landscaped Cul-de-Sac .31-acre Lot,
the owners have invested over $65,000 in both Landscape &
Hard-scape. The lush outdoor environment includes: Dramatic Stone
Front & Hardi-Plank Siding; Flagstone hard-scape w/ low voltage
lighting in steps & Lanterns; Extensive planting & tree beds
surround the property for added privacy; 10-Zone In-Ground
Sprinkler System; Built-in Gas…
|
|||
| May 2, 2019 | Listed | $989,900 | |
| Listed | |||
Property Highlights
Fireplace
Air Conditioning
Comparables
Unit
Status
Status
Type
Beds
Baths
ft²
Price/ft²
Price/ft²
Asking Price
Listed On
Listed On
Closing Price
Sold On
Sold On
HOA + Taxes
Sold
House
5
Beds
4
Baths
2,880 ft²
$342/ft²
$985,000
Feb 24, 2023
$985,000
Mar 22, 2023
$174/mo
House
4
Beds
5
Baths
2,930 ft²
$311/ft²
$910,000
Apr 14, 2023
$910,000
May 30, 2023
$160/mo
House
4
Beds
4
Baths
3,395 ft²
$259/ft²
$880,000
Mar 8, 2023
$880,000
Apr 17, 2023
$255/mo
Sold
House
4
Beds
5
Baths
2,890 ft²
$369/ft²
$1,065,000
Jul 7, 2023
$1,065,000
Aug 21, 2023
$175/mo
House
4
Beds
3
Baths
2,685 ft²
$304/ft²
$815,000
Apr 20, 2023
$815,000
May 22, 2023
$255/mo
In Contract
House
4
Beds
4
Baths
2,760 ft²
$357/ft²
$984,900
Apr 19, 2024
-
$261/mo
In Contract
House
4
Beds
3
Baths
2,582 ft²
$368/ft²
$949,900
Apr 18, 2024
-
$153/mo
Active
Townhouse
3
Beds
4
Baths
2,701 ft²
$324/ft²
$875,246
Apr 22, 2024
-
$153/mo
Active
Townhouse
3
Beds
4
Baths
2,722 ft²
$315/ft²
$857,036
Mar 22, 2024
-
$153/mo
In Contract
Townhouse
3
Beds
4
Baths
2,701 ft²
$320/ft²
$865,086
Mar 22, 2024
-
$153/mo
Past Sales
| Date | Unit | Beds | Baths | Sqft | Price | Closed | Owner | Listed By |
|---|---|---|---|---|---|---|---|---|
|
05/02/2019
|
|
5 Bed
|
6 Bath
|
6474 ft²
|
$989,900
5 Bed
6 Bath
6474 ft²
|
-
-
|
-
|
-
|
Building Info





