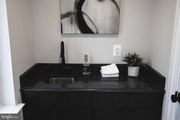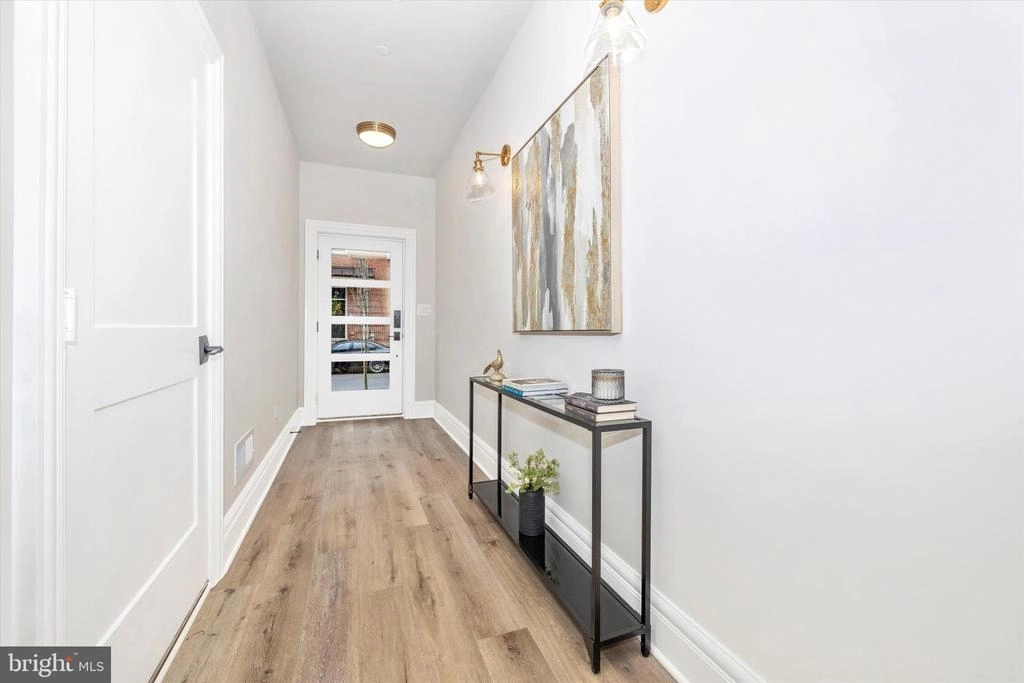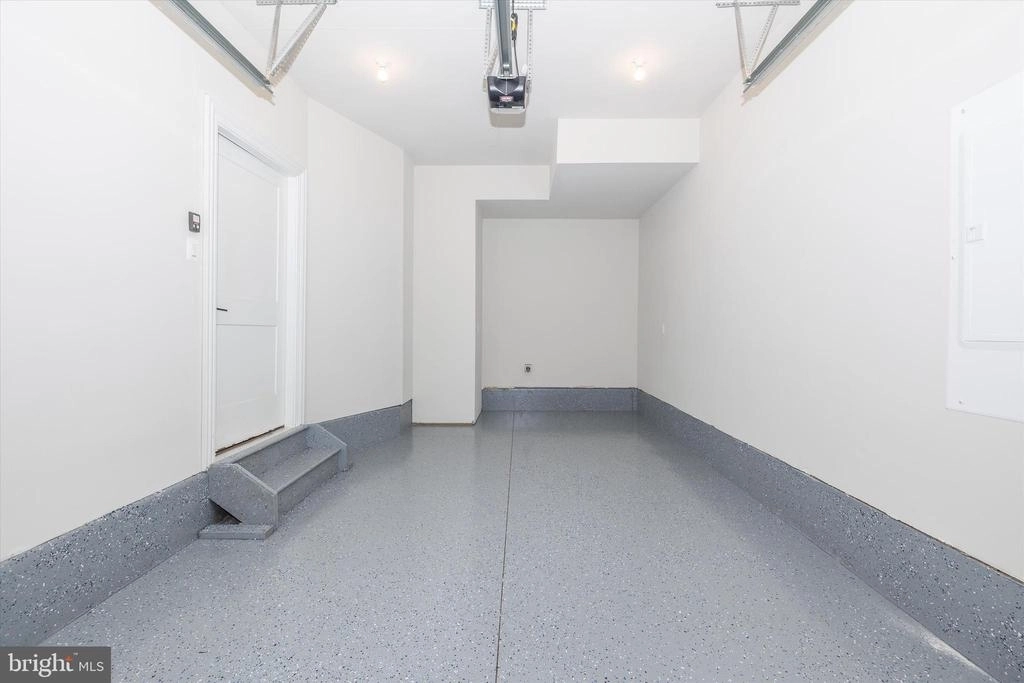
















































































1 /
81
Video
Map
$1,224,000
↓ $50K (3.9%)
●
Townhouse -
For Sale
426 N MAXWELL AVE
FREDERICK, MD 21701
3 Beds
5 Baths,
2
Half Baths
2831 Sqft
$6,011
Estimated Monthly
$0
HOA / Fees
About This Property
**LAST UNIT AVAILABLE!!** in Downtown Frederick's newest crown
jewel, Mews on Maxwell! This END UNIT new construction
4-Story Townhouse with elevator and 54' rooftop deck (the largest
in Frederick!) is quintessential real estate rarity. With an
east-west orientation, you can quite literally both watch the sun
rise and set every day from your living room or rooftop deck.
Located in picturesque Downtown Frederick and steps away from
the best dining, drinking, and shopping it has to offer, no detail
was overlooked or expense spared in the delivery of these
one-of-a-kind homes.
The Mews on Maxwell's open concept design integrates the latest smart home technology (garage, doorbell, HVAC, and security system), including a vacuum elevator. Its exterior boasts both red and black brick, composite black casement windows, custom iron railings, galvanized gutters, hinged, full divided light doors and hardie plank siding for high-end flair. Each unit includes two parking spaces, a large backyard with built-in hardscaping with a red brick paver patio, privacy fence, utility screen, and landscape. Best of all, there are no HOA/community fees! There is overflow parking available on a pad nearby.
This divine chef's kitchen features natural stone, quartzite countertops with detail edging, natural gas cooktop, double oven, and LG ThinQ fridge with round craft ice built-in. The natural stone waterfall island and fireplace surround creates a striking focal point and enhancing the ambiance of the space. Custom laminate cabinets with glass doors and specialty built-ins (e.g., garbage bins), a natural stone quartzite kitchen desk, and a 6' island provide ample storage and gathering space. Perfect for entertaining, the adjacent dining and family room are warmed from a 46" natural gas linear fireplace with built-in storage. In addition, the second level has a walk-out balcony over the backyard just off the family room for fresh air on-demand.
Opening up to a juliette balcony with loads of light on the third floor, the primary suite is ideally situated with dual closets and custom built-ins, including ample shoe storage. Adjoining the primary bedroom is the bathroom suite that embodies ultra luxury with with natural black stone countertops, dual shower heads with handheld, an extra wide bench, full-size black soaking tub, and backlit mirror. Vessel sinks and waterfall faucets make this primary bathroom particularly unique. All bathrooms in the townhouse have designer tile to the ceiling, shower niches, and custom lighting.
Finally, make your way to the fourth floor penthouse with a built-in bar and half-bath. Equipped with its own mini-split, the penthouse is separately temperature controlled. The 54' rooftop deck has an east and west facing deck for the best views in Downtown Frederick. Natural gas is stubbed up to the roof, along with outdoor tv hook-ups, for your convenience.
Discover Downtown luxury living at its best!
The Mews on Maxwell's open concept design integrates the latest smart home technology (garage, doorbell, HVAC, and security system), including a vacuum elevator. Its exterior boasts both red and black brick, composite black casement windows, custom iron railings, galvanized gutters, hinged, full divided light doors and hardie plank siding for high-end flair. Each unit includes two parking spaces, a large backyard with built-in hardscaping with a red brick paver patio, privacy fence, utility screen, and landscape. Best of all, there are no HOA/community fees! There is overflow parking available on a pad nearby.
This divine chef's kitchen features natural stone, quartzite countertops with detail edging, natural gas cooktop, double oven, and LG ThinQ fridge with round craft ice built-in. The natural stone waterfall island and fireplace surround creates a striking focal point and enhancing the ambiance of the space. Custom laminate cabinets with glass doors and specialty built-ins (e.g., garbage bins), a natural stone quartzite kitchen desk, and a 6' island provide ample storage and gathering space. Perfect for entertaining, the adjacent dining and family room are warmed from a 46" natural gas linear fireplace with built-in storage. In addition, the second level has a walk-out balcony over the backyard just off the family room for fresh air on-demand.
Opening up to a juliette balcony with loads of light on the third floor, the primary suite is ideally situated with dual closets and custom built-ins, including ample shoe storage. Adjoining the primary bedroom is the bathroom suite that embodies ultra luxury with with natural black stone countertops, dual shower heads with handheld, an extra wide bench, full-size black soaking tub, and backlit mirror. Vessel sinks and waterfall faucets make this primary bathroom particularly unique. All bathrooms in the townhouse have designer tile to the ceiling, shower niches, and custom lighting.
Finally, make your way to the fourth floor penthouse with a built-in bar and half-bath. Equipped with its own mini-split, the penthouse is separately temperature controlled. The 54' rooftop deck has an east and west facing deck for the best views in Downtown Frederick. Natural gas is stubbed up to the roof, along with outdoor tv hook-ups, for your convenience.
Discover Downtown luxury living at its best!
Unit Size
2,831Ft²
Days on Market
36 days
Land Size
0.06 acres
Price per sqft
$432
Property Type
Townhouse
Property Taxes
$151
HOA Dues
-
Year Built
-
Listed By
Last updated: 2 months ago (Bright MLS #MDFR2043856)
Price History
| Date / Event | Date | Event | Price |
|---|---|---|---|
| Mar 18, 2024 | Price Decreased |
$1,224,000
↓ $50K
(3.9%)
|
|
| Price Decreased | |||
| Feb 13, 2024 | Listed by JR Capital Real Estate LLC | $1,274,000 | |
| Listed by JR Capital Real Estate LLC | |||
| Nov 28, 2023 | Sold | $840,000 | |
| Sold | |||
Property Highlights
Elevator
Garage
Air Conditioning
Fireplace
With View
Parking Details
Has Garage
Garage Features: Garage Door Opener, Garage - Front Entry, Inside Access
Parking Features: Attached Garage, Driveway, Other, Parking Garage
Attached Garage Spaces: 1
Garage Spaces: 2
Total Garage and Parking Spaces: 3
Interior Details
Bedroom Information
Bedrooms on 2nd Upper Level: 2
Bedrooms on Main Level: 1
Bathroom Information
Half Bathrooms on 1st Upper Level: 1
Full Bathrooms on 2nd Upper Level: 2
Half Bathrooms on 3rd Upper Level: 1
Interior Information
Interior Features: Breakfast Area, Built-Ins, Chair Railings, Entry Level Bedroom, Pantry, Combination Dining/Living, Combination Kitchen/Dining, Combination Kitchen/Living, Elevator, Family Room Off Kitchen, Floor Plan - Open, Kitchen - Eat-In, Kitchen - Island, Primary Bath(s), Recessed Lighting, Soaking Tub, Sprinkler System, Stall Shower, Tub Shower, Upgraded Countertops, Walk-in Closet(s), Wet/Dry Bar
Appliances: Built-In Microwave, Disposal, Dishwasher, Dryer - Electric, Cooktop, Dryer - Front Loading, Exhaust Fan, Freezer, Icemaker, Oven - Double, Range Hood, Refrigerator, Washer - Front Loading, Washer/Dryer Stacked, Water Heater
Flooring Type: Ceramic Tile, Luxury Vinyl Plank
Living Area Square Feet Source: Estimated
Wall & Ceiling Types
Room Information
Laundry Type: Washer In Unit, Dryer In Unit
Fireplace Information
Has Fireplace
Gas/Propane, Mantel(s)
Fireplaces: 1
Exterior Details
Property Information
Property Manager Present
Ownership Interest: Fee Simple
Property Condition: Excellent
Year Built Source: Estimated
Building Information
Builder Name: JR Capital Build
Builder Name: JR Capital Build
Foundation Details: Slab
Other Structures: Above Grade, Below Grade
Roof: Rubber, Other
Structure Type: End of Row/Townhouse
Window Features: Casement, Energy Efficient
Construction Materials: Brick
Building Name: MEWS ON MAXWELL
Outdoor Living Structures: Balcony, Deck(s), Roof, Terrace
Pool Information
No Pool
Lot Information
Corner, Landscaping, Rear Yard, SideYard(s)
Tidal Water: N
Lot Size Dimensions: 21.26' x 128.34'
Lot Size Source: Estimated
Land Information
Land Assessed Value: $101,400
Above Grade Information
Finished Square Feet: 2831
Finished Square Feet Source: Estimated
Financial Details
County Tax: $962
County Tax Payment Frequency: Annually
City Town Tax: $741
City Town Tax Payment Frequency: Annually
Tax Assessed Value: $101,400
Tax Year: 2023
Tax Annual Amount: $1,816
Year Assessed: 2023
Lease Considered: Yes
Utilities Details
Central Air
Cooling Type: Central A/C
Heating Type: Central
Cooling Fuel: Electric
Heating Fuel: Electric
Hot Water: Electric
Sewer Septic: Public Sewer
Water Source: Public
Comparables
Unit
Status
Status
Type
Beds
Baths
ft²
Price/ft²
Price/ft²
Asking Price
Listed On
Listed On
Closing Price
Sold On
Sold On
HOA + Taxes
Sold
Townhouse
4
Beds
5
Baths
3,882 ft²
$296/ft²
$1,150,000
Jul 21, 2021
$1,150,000
Jan 20, 2022
-
Past Sales
| Date | Unit | Beds | Baths | Sqft | Price | Closed | Owner | Listed By |
|---|
Building Info
426 North Maxwell Avenue
426 North Maxwell Avenue, Frederick, MD 21701
- 1 Unit for Sale























































































