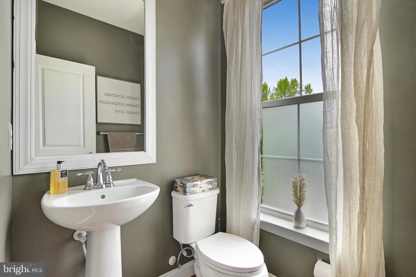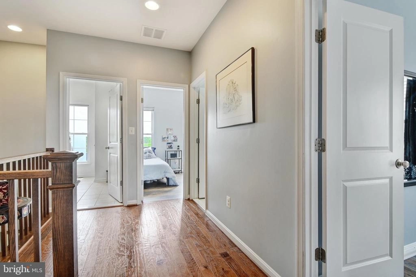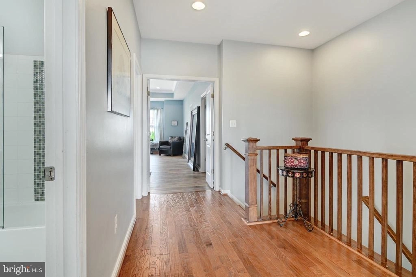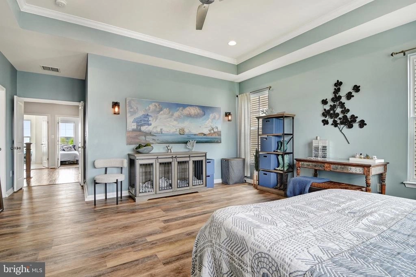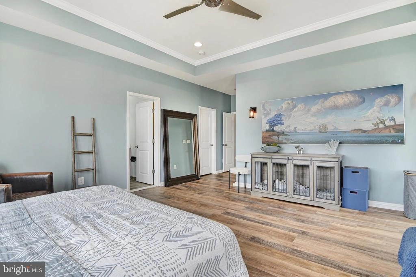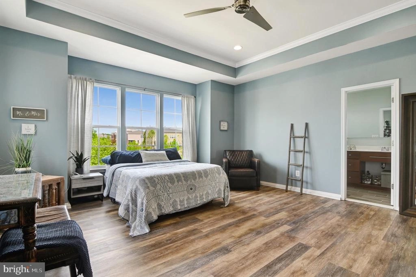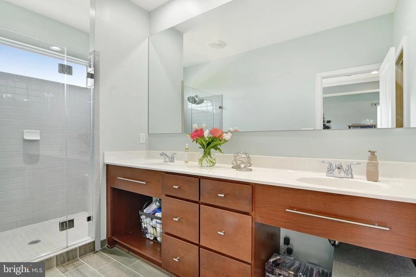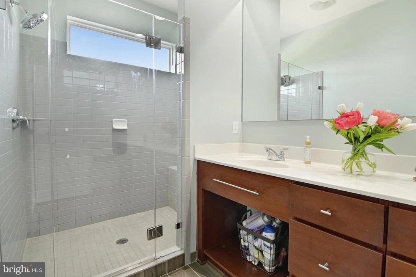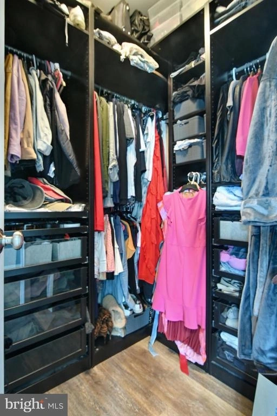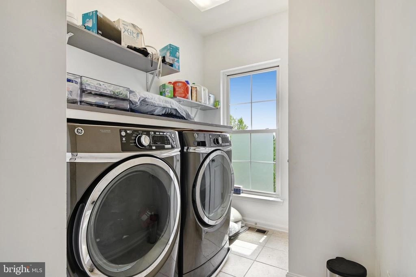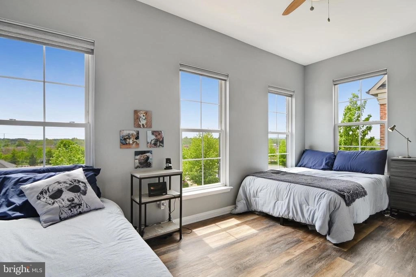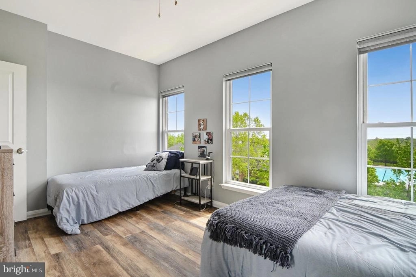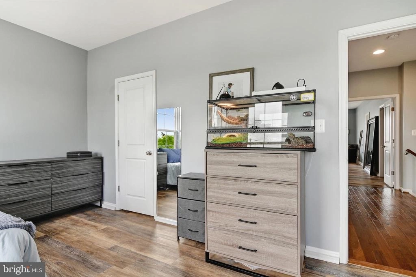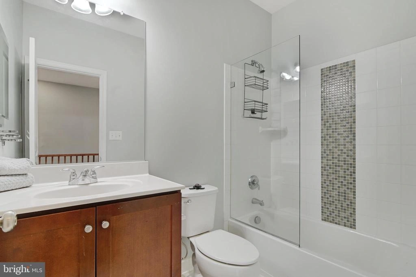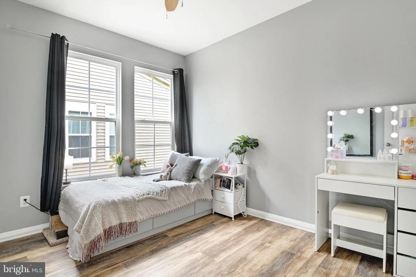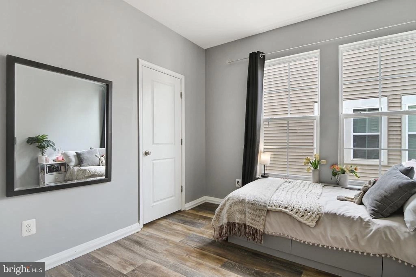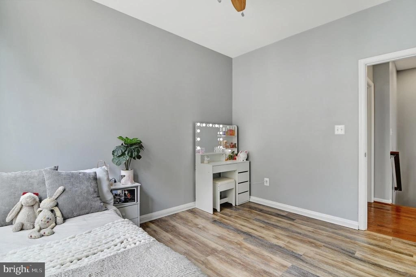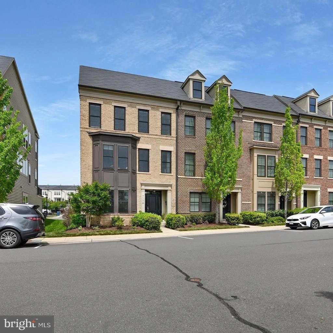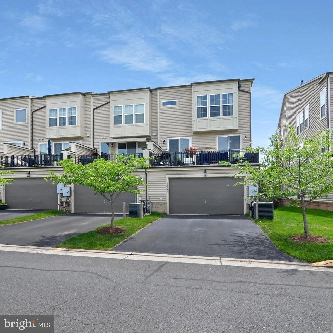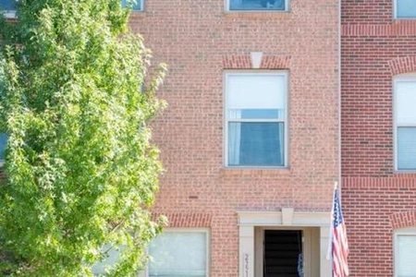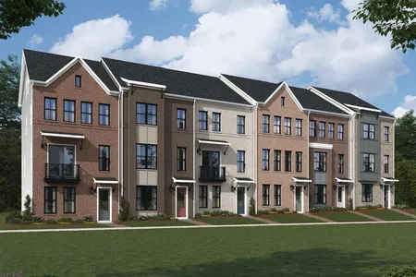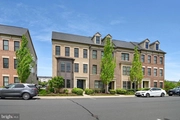
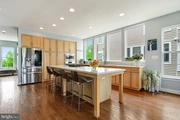
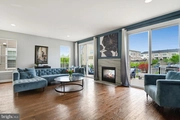
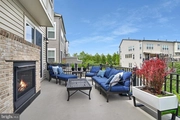
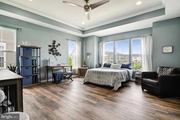
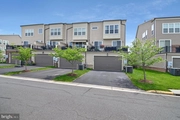
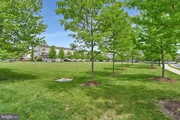
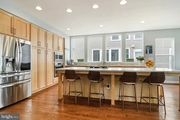
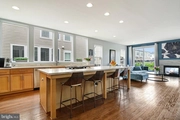
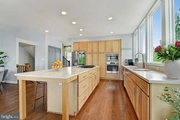
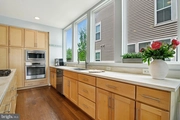
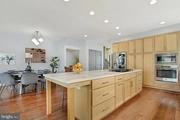
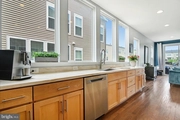
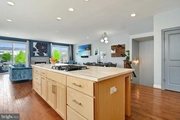
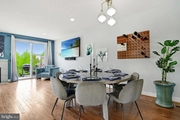
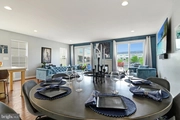
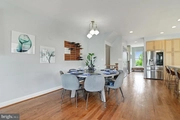
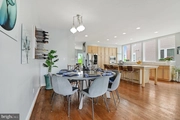
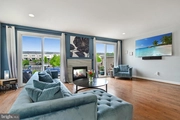
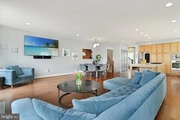
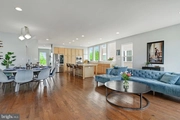
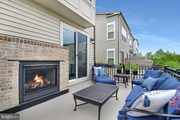
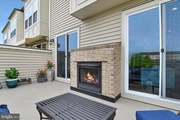
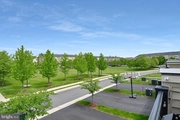
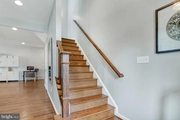
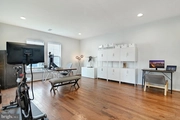
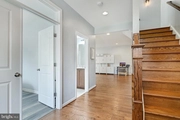
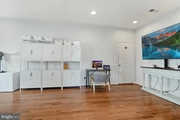
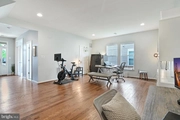
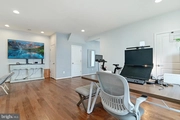
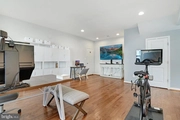
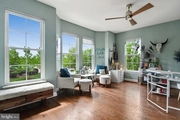
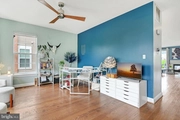
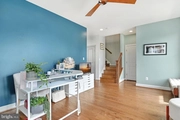
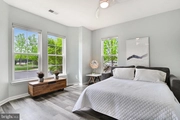
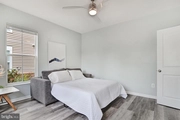
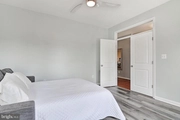
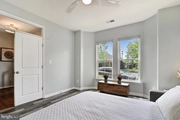
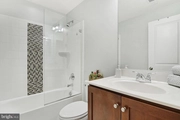




















1 /
59
Video
Map
$860,000
●
Townhouse -
In Contract
42242 PALLADIAN BLUE TER
BRAMBLETON, VA 20148
4 Beds
4 Baths,
1
Half Bath
3050 Sqft
$4,441
Estimated Monthly
$218
HOA / Fees
4.72%
Cap Rate
About This Property
This popular end-unit Brownstone built by Miller & Smith has
so many upgrades it will wow you! This home has bump-outs,
upgraded flooring, upgraded bathrooms, windows and light
fixtures. The lower level has a dedicated office and full
bathroom as well as a terrific family room. Fabulous wood floors
throughout the house.
The main level is bright an open with extra windows that let in beautiful natural light. The family room has a double sided fireplace that also can be seen from the terrace deck off the family room making it a terrific place to entertain. There are 3 bedrooms on the upper level including a a primary bedroom with a walk-in closet that has built in organizers that greatly expand your space. There is a dedicated laundry room on this level.
The location is terrific. It backs to a large common area and sits directly across the street from the neighborhood pool and clubhouse. Located in the popular Brambleton neighborhood, this is a must see!
Seller has and Assumable Loan (VA) that they are willing to pass on to a veteran who can substitute their own VA entitlement.
The main level is bright an open with extra windows that let in beautiful natural light. The family room has a double sided fireplace that also can be seen from the terrace deck off the family room making it a terrific place to entertain. There are 3 bedrooms on the upper level including a a primary bedroom with a walk-in closet that has built in organizers that greatly expand your space. There is a dedicated laundry room on this level.
The location is terrific. It backs to a large common area and sits directly across the street from the neighborhood pool and clubhouse. Located in the popular Brambleton neighborhood, this is a must see!
Seller has and Assumable Loan (VA) that they are willing to pass on to a veteran who can substitute their own VA entitlement.
Unit Size
3,050Ft²
Days on Market
-
Land Size
0.08 acres
Price per sqft
$282
Property Type
Townhouse
Property Taxes
$549
HOA Dues
$218
Year Built
2015
Listed By
Last updated: 10 days ago (Bright MLS #VALO2068370)
Price History
| Date / Event | Date | Event | Price |
|---|---|---|---|
| May 19, 2024 | In contract | - | |
| In contract | |||
| May 15, 2024 | Price Decreased |
$860,000
↓ $20K
(2.3%)
|
|
| Price Decreased | |||
| May 3, 2024 | Listed by EXP Realty, LLC | $880,000 | |
| Listed by EXP Realty, LLC | |||
| Sep 29, 2015 | Sold to Stephen M Trask, Wendy J Trask | $585,930 | |
| Sold to Stephen M Trask, Wendy J Trask | |||
Property Highlights
Garage
Air Conditioning
Fireplace
Parking Details
Has Garage
Garage Features: Basement Garage
Parking Features: Attached Garage
Attached Garage Spaces: 2
Garage Spaces: 2
Total Garage and Parking Spaces: 2
Interior Details
Bedroom Information
Bedrooms on 2nd Upper Level: 3
Bedrooms on Main Level: 1
Bathroom Information
Half Bathrooms on 1st Upper Level: 1
Full Bathrooms on 2nd Upper Level: 2
Interior Information
Interior Features: Breakfast Area, Ceiling Fan(s), Combination Kitchen/Living, Combination Kitchen/Dining, Dining Area, Family Room Off Kitchen, Floor Plan - Open, Kitchen - Eat-In, Kitchen - Island, Kitchen - Table Space, Pantry, Primary Bath(s), Recessed Lighting, Stall Shower, Store/Office, Upgraded Countertops, Walk-in Closet(s), Window Treatments, Wine Storage
Appliances: Built-In Microwave, Cooktop, Cooktop - Down Draft, Dishwasher, Disposal
Flooring Type: Engineered Wood, Hardwood
Living Area Square Feet Source: Assessor
Wall & Ceiling Types
Room Information
Laundry Type: Upper Floor
Fireplace Information
Has Fireplace
Fireplace - Glass Doors, Double Sided, Mantel(s)
Fireplaces: 1
Exterior Details
Property Information
Property Manager Present
Ownership Interest: Fee Simple
Property Condition: Excellent
Year Built Source: Assessor
Building Information
Builder Name: Miller & Smith
Builder Name: Miller & Smith
Foundation Details: Slab
Other Structures: Above Grade, Below Grade
Roof: Shingle
Structure Type: End of Row/Townhouse
Construction Materials: Masonry
Pool Information
Community Pool
Lot Information
Tidal Water: N
Lot Size Source: Assessor
Land Information
Land Assessed Value: $752,550
Above Grade Information
Finished Square Feet: 3050
Finished Square Feet Source: Assessor
Financial Details
County Tax: $6,584
County Tax Payment Frequency: Annually
City Town Tax: $0
City Town Tax Payment Frequency: Annually
Tax Assessed Value: $752,550
Tax Year: 2023
Tax Annual Amount: $6,584
Year Assessed: 2023
Utilities Details
Central Air
Cooling Type: Central A/C
Heating Type: Forced Air
Cooling Fuel: Electric
Heating Fuel: Natural Gas
Hot Water: Natural Gas
Sewer Septic: Public Sewer
Water Source: Public
Location Details
HOA/Condo/Coop Fee Includes: Common Area Maintenance, High Speed Internet, Pool(s), Recreation Facility, Snow Removal, Trash
HOA/Condo/Coop Amenities: Basketball Courts, Common Grounds, Community Center, Jog/Walk Path, Pool - Outdoor, Recreational Center, Tennis Courts, Tot Lots/Playground
HOA Fee: $218
HOA Fee Frequency: Monthly
Comparables
Unit
Status
Status
Type
Beds
Baths
ft²
Price/ft²
Price/ft²
Asking Price
Listed On
Listed On
Closing Price
Sold On
Sold On
HOA + Taxes
Townhouse
4
Beds
4
Baths
3,028 ft²
$276/ft²
$835,000
May 5, 2023
$835,000
May 26, 2023
$229/mo
Townhouse
4
Beds
4
Baths
3,263 ft²
$261/ft²
$850,000
Jul 27, 2023
$850,000
Aug 9, 2023
$205/mo
Townhouse
4
Beds
4
Baths
3,059 ft²
$288/ft²
$882,000
May 11, 2023
$882,000
May 31, 2023
$232/mo
Townhouse
4
Beds
4
Baths
3,206 ft²
$259/ft²
$829,000
Sep 14, 2023
$829,000
Oct 26, 2023
$229/mo
Townhouse
4
Beds
4
Baths
4,023 ft²
$222/ft²
$895,000
Jan 19, 2024
$895,000
Feb 14, 2024
$230/mo
Townhouse
3
Beds
4
Baths
3,120 ft²
$274/ft²
$856,000
Dec 28, 2023
$856,000
Jan 31, 2024
$232/mo
In Contract
Townhouse
4
Beds
4
Baths
2,988 ft²
$293/ft²
$875,000
Apr 24, 2024
-
$232/mo
Active
Townhouse
4
Beds
5
Baths
2,464 ft²
$337/ft²
$830,985
Dec 20, 2023
-
$232/mo
In Contract
Townhouse
4
Beds
5
Baths
2,470 ft²
$300/ft²
$739,990
Dec 20, 2023
-
$232/mo
Active
Townhouse
4
Beds
4
Baths
2,360 ft²
$318/ft²
$750,000
May 9, 2024
-
$220/mo
In Contract
Townhouse
3
Beds
4
Baths
2,719 ft²
$316/ft²
$860,000
Apr 25, 2024
-
$229/mo
In Contract
Townhouse
3
Beds
4
Baths
3,118 ft²
$272/ft²
$849,000
May 4, 2024
-
$232/mo
Past Sales
| Date | Unit | Beds | Baths | Sqft | Price | Closed | Owner | Listed By |
|---|
Building Info
42242 Palladian Blue Terrace
42242 Palladian Blue Terrace, Ashburn, VA 20148
- 1 Unit for Sale










































