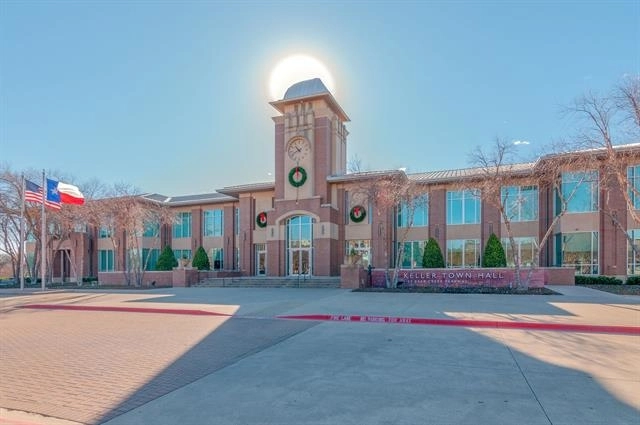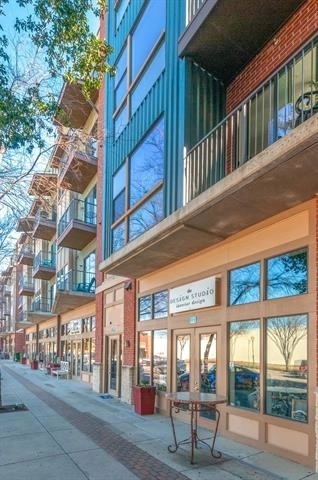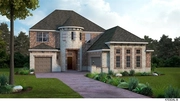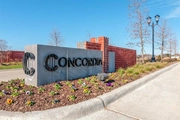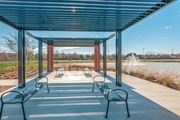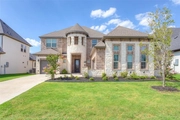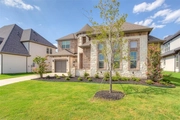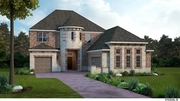$866,854*
●
House -
Off Market
417 Harmony Way
Keller, TX 76053
4 Beds
4 Baths,
1
Half Bath
3617 Sqft
$540,000 - $658,000
Reference Base Price*
44.72%
Since Aug 1, 2020
TX-Dallas
Primary Model
About This Property
NOW SELLING IN KELLER! Step inside this NEW DAVID WEEKLEY HOME and
instantly feel the luxury and decadence the McManus plan offers.
This 2 story home offers a stunning rounded staircase and large
picturesque windows that truly make it one of a kind. Enjoy the
upgraded kitchen with the built in double ovens and GE cafe gas
cook top. Read a book in your owners retreat sitting area which
features large bay windows, then escape to the spa like owner's
bathroom featuring an over sized super shower.
The manager has listed the unit size as 3617 square feet.
The manager has listed the unit size as 3617 square feet.
Unit Size
3,617Ft²
Days on Market
-
Land Size
0.19 acres
Price per sqft
$166
Property Type
House
Property Taxes
-
HOA Dues
$60
Year Built
1953
Price History
| Date / Event | Date | Event | Price |
|---|---|---|---|
| Mar 11, 2023 | No longer available | - | |
| No longer available | |||
| Mar 11, 2023 | Listed | $749,900 | |
| Listed | |||

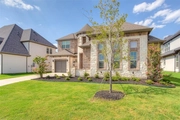

|
|||
|
Gorgeous 4 bedroom, 3.5 bath, huge covered Patio and 3 car Garage
home Located in the highly sought Keller ISD. Master and 2nd
bedroom with its own bath down stairs. Upon entry you are greeted
by the gorgeous staircase and formal dining room. Family room with
soaring ceiling and large windows enabling a ton of natural
sunlight opens to absolute dreamy kitchen with Gas cooktop, walk-in
pantry, huge island, Upgraded Granite Countertops, Premium
Stainless-steel appliances, Double ovens…
|
|||
| Feb 19, 2023 | Price Decreased |
$779,000
↓ $20K
(2.5%)
|
|
| Price Decreased | |||
| Dec 10, 2022 | Listed | $799,000 | |
| Listed | |||

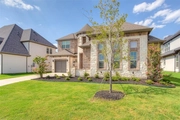

|
|||
|
Gorgeous 4 bedroom, 3.5 bath, huge covered Patio and 3 car Garage
home Located in the highly sought Keller ISD. Master and 2nd
bedroom with its own bath down stairs. Upon entry you are greeted
by the gorgeous staircase and formal dining room. Family room with
soaring ceiling and large windows enabling a ton of natural
sunlight opens to absolute dreamy kitchen with Gas cooktop, walk-in
pantry, huge island, Upgraded Granite Countertops, Premium
Stainless-steel appliances, Double ovens…
|
|||
| Dec 2, 2022 | No longer available | - | |
| No longer available | |||
Show More

Property Highlights
Air Conditioning
Garage
Comparables
Unit
Status
Status
Type
Beds
Baths
ft²
Price/ft²
Price/ft²
Asking Price
Listed On
Listed On
Closing Price
Sold On
Sold On
HOA + Taxes
Past Sales
| Date | Unit | Beds | Baths | Sqft | Price | Closed | Owner | Listed By |
|---|---|---|---|---|---|---|---|---|
|
09/24/2022
|
|
4 Bed
|
4.5 Bath
|
3785 ft²
|
$849,000
4 Bed
4.5 Bath
3785 ft²
|
-
-
|
-
|
Ram Konara
ReKonnection, LLC
|
|
07/14/2020
|
|
4 Bed
|
4 Bath
|
3617 ft²
|
$599,000
4 Bed
4 Bath
3617 ft²
|
-
-
|
-
|
-
|
|
12/18/2019
|
|
4 Bed
|
4 Bath
|
3617 ft²
|
$657,791
4 Bed
4 Bath
3617 ft²
|
-
-
|
-
|
-
|
Building Info









