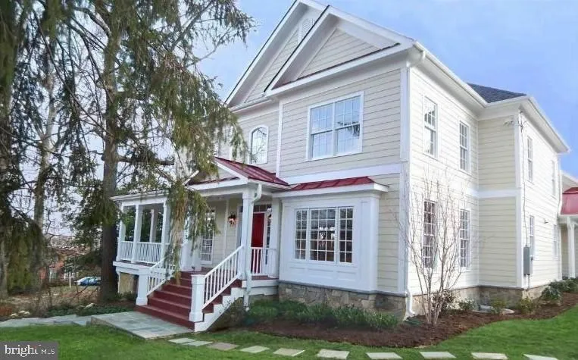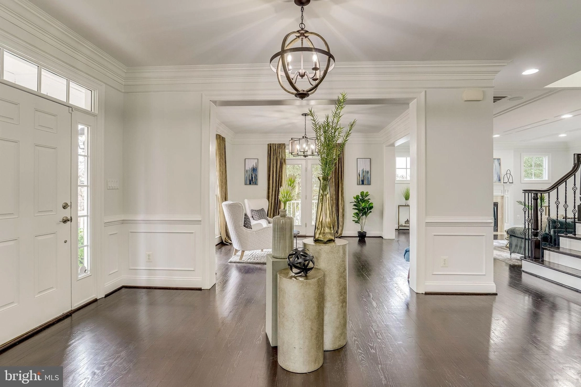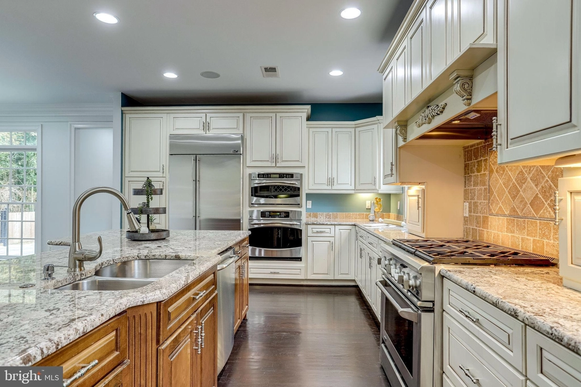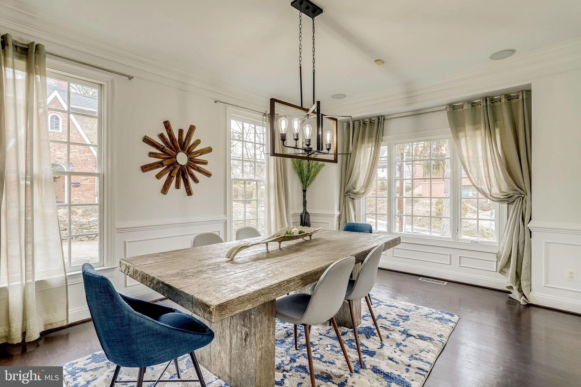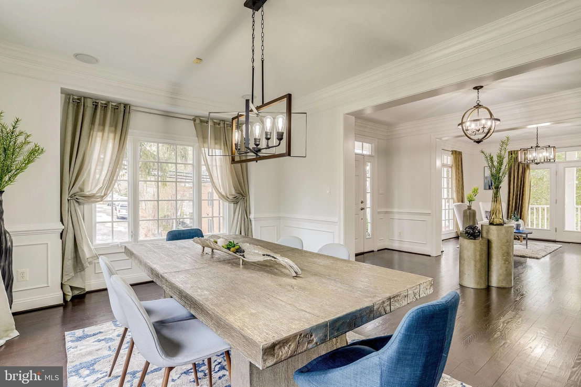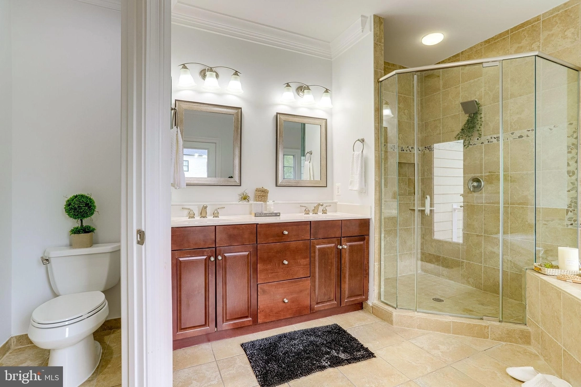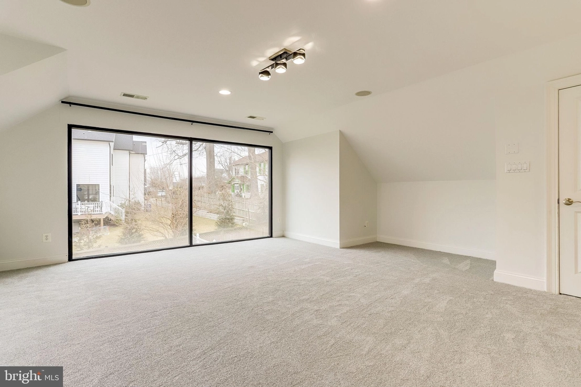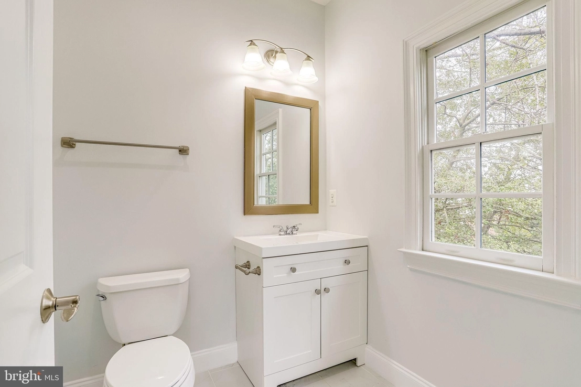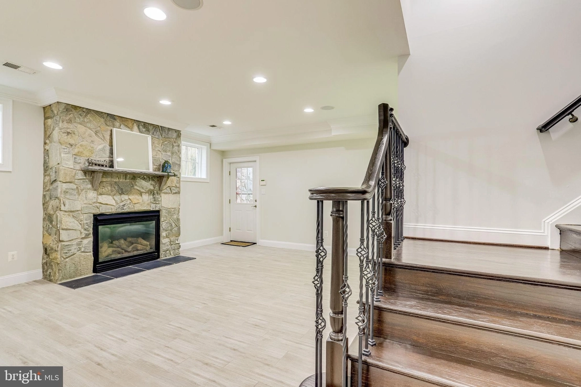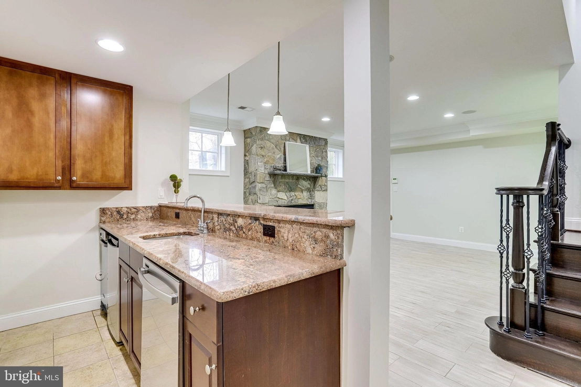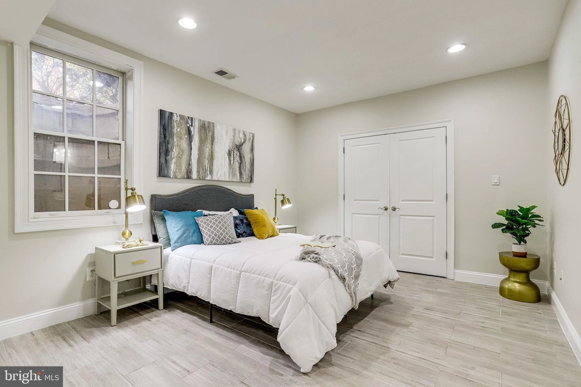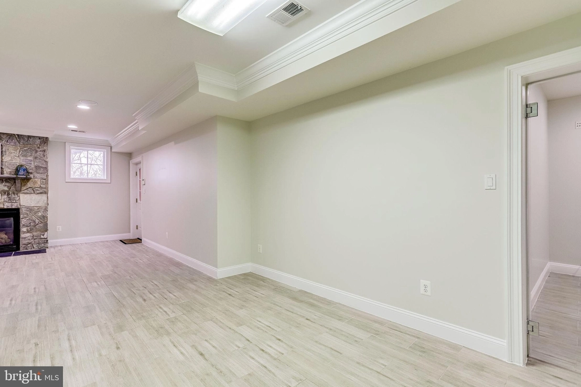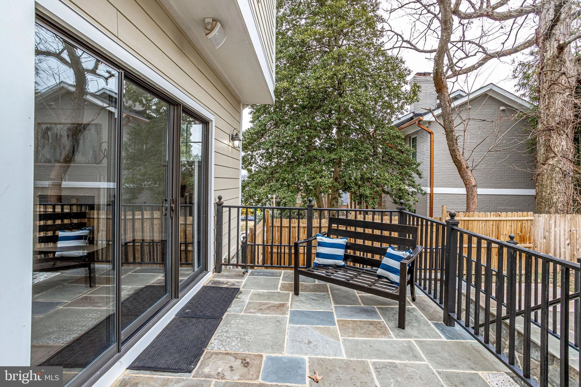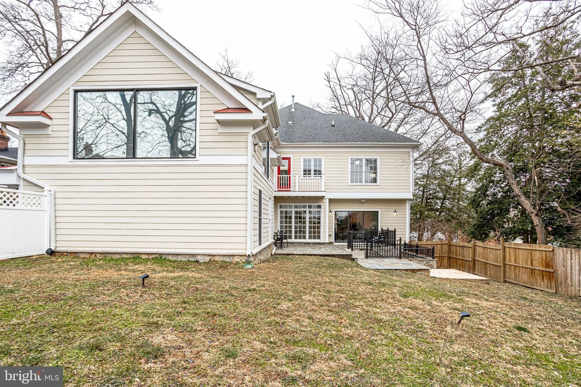



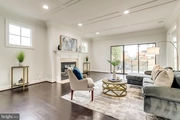
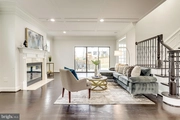






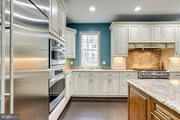










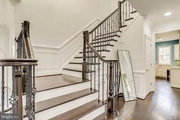


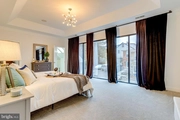

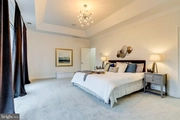
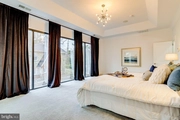
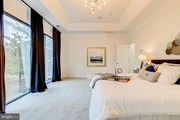
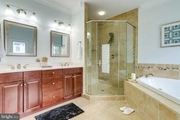


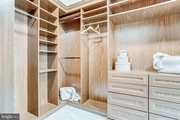
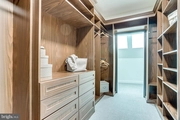




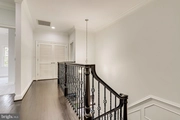
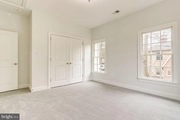





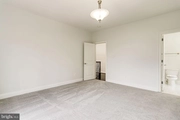





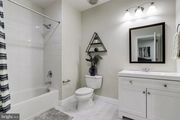





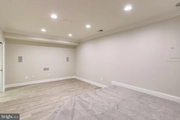
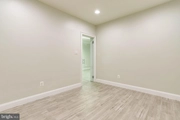
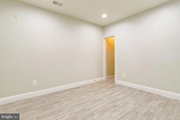


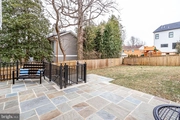



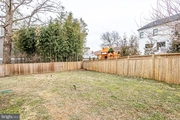

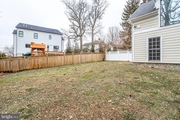

1 /
72
Map
$1,991,053*
●
House -
Off Market
4112 LEE HIGHWAY N
ARLINGTON, VA 22207
6 Beds
6 Baths,
2
Half Baths
6120 Sqft
$1,620,000 - $1,978,000
Reference Base Price*
10.61%
Since Sep 1, 2021
DC-Washington
Primary Model
About This Property
*Price Improvement!* Welcome to this Custom-Built Cherrydale
Beauty! The freshly renovated, 5BR/4BA/2HB/2FP colonial home in the
sought after North Arlington is a must see! Upon entering on the
flagstone walkway, passing the wrap around porch, and entering, you
immediately face luxury living with gleaming hardwood floors. The
traditional floorplan flaunts a spacious entryway, private dining
area to the right, and sitting room to the left. Just through the
swinging butler's door, into the custom gourmet kitchen you will
find a chef's dream. The granite countertops, intricate cabinetry,
commercial stainless steel appliances (six burner gas range w/
oven, commercial hood, two additional double stacked ovens,
separate ice maker, + wine cooler), and oversized sink. The large
family room has the first of two gas fireplaces with gorgeous
mantles with the rear side of the room being fully lined with floor
to ceiling window/sliding glass door combination. As you being
heading up the solid oak stairs, be sure not to miss the speakers
throughout the entire first level. Just past the top of the stairs,
you are greeted by the unbelievable master ensuite to your left,
housing you custom built out, walk-in closet, jacuzzi tub, multiple
shower head shower, and oversized double vanity to round out the
space. One of perks of this master suite is that it has a private
balcony off the bathroom for catching the morning sunrise! Not to
mention the floor to ceiling custom windows in the master, with
privacy tinting, allowing the natural light into the space while
maintaining the master suite's intimacy as well as privacy. The
next two spacious rooms on the upper level share a Jack and Jill
newly renovated bathroom, fit for all. After passing these, you
stumble upon the full sized washer/dryer on the upper level for
your convenience and into the secondary suite with a private
bathroom within. If the top two levels of the home haven't captured
your attention yet, the basement surely will! Right as you enter
the basement you have another oversized bedroom/bathroom suite,
followed by a half bath for entertaining (yes, a second half bath).
The added basement kitchenet also houses granite countertops,
additional sink, and upper bar seat section. The second gas
fireplace and private rear entry to the yard can be found in the
second primary area, leading to the private study and movie theater
room (setup with speakers and a platform for tiered seating).
You may have thought I forgot about the massive two car
attached-garage, fully finished above garage space (perfect for an
entertainment room or additional office), rear yard flagstone
patio, and prepped concrete platform for your first addition to the
house, a hot tub. The plentiful yard is perfect for the
exterior space you've been dreaming of. Gather for socially distant
cook-outs, parties, you name it! The space is there for the taking.
The property is nestled in the quiet neighborhood area of Lee Hwy,
with ample off-street parking and walking paths. This incredible
home is a perfect move-in ready dream and offers something for
everyone; the study/office to work from home, a media room for
entertaining and/or movie night and a wonderful outdoor space to
entertain, have gathers or grow that garden you've been dreaming of
right in the heart of Cherrydale. Countless amenities surround this
area (restaurants, grocery stores, walking paths, parks, and more).
We are excited for you to see it!
The manager has listed the unit size as 6120 square feet.
The manager has listed the unit size as 6120 square feet.
Unit Size
6,120Ft²
Days on Market
-
Land Size
0.22 acres
Price per sqft
$294
Property Type
House
Property Taxes
$16,078
HOA Dues
-
Year Built
-
Price History
| Date / Event | Date | Event | Price |
|---|---|---|---|
| Aug 2, 2021 | No longer available | - | |
| No longer available | |||
| Apr 29, 2021 | Relisted | $1,799,990 | |
| Relisted | |||
| Apr 28, 2021 | No longer available | - | |
| No longer available | |||
| Apr 15, 2021 | Relisted | $1,799,990 | |
| Relisted | |||
| Apr 11, 2021 | No longer available | - | |
| No longer available | |||
Show More

Property Highlights
Fireplace
Air Conditioning
Comparables
Unit
Status
Status
Type
Beds
Baths
ft²
Price/ft²
Price/ft²
Asking Price
Listed On
Listed On
Closing Price
Sold On
Sold On
HOA + Taxes
In Contract
House
5
Beds
5.5
Baths
3,458 ft²
$434/ft²
$1,499,900
Nov 9, 2022
-
$962/mo
Active
House
5
Beds
4.5
Baths
4,144 ft²
$482/ft²
$1,999,000
Jan 9, 2023
-
$664/mo
Past Sales
| Date | Unit | Beds | Baths | Sqft | Price | Closed | Owner | Listed By |
|---|---|---|---|---|---|---|---|---|
|
02/19/2021
|
|
6 Bed
|
6 Bath
|
6120 ft²
|
$1,900,000
6 Bed
6 Bath
6120 ft²
|
-
-
|
-
|
Sam Medvene
Century 21 Redwood Realty
|
Building Info
