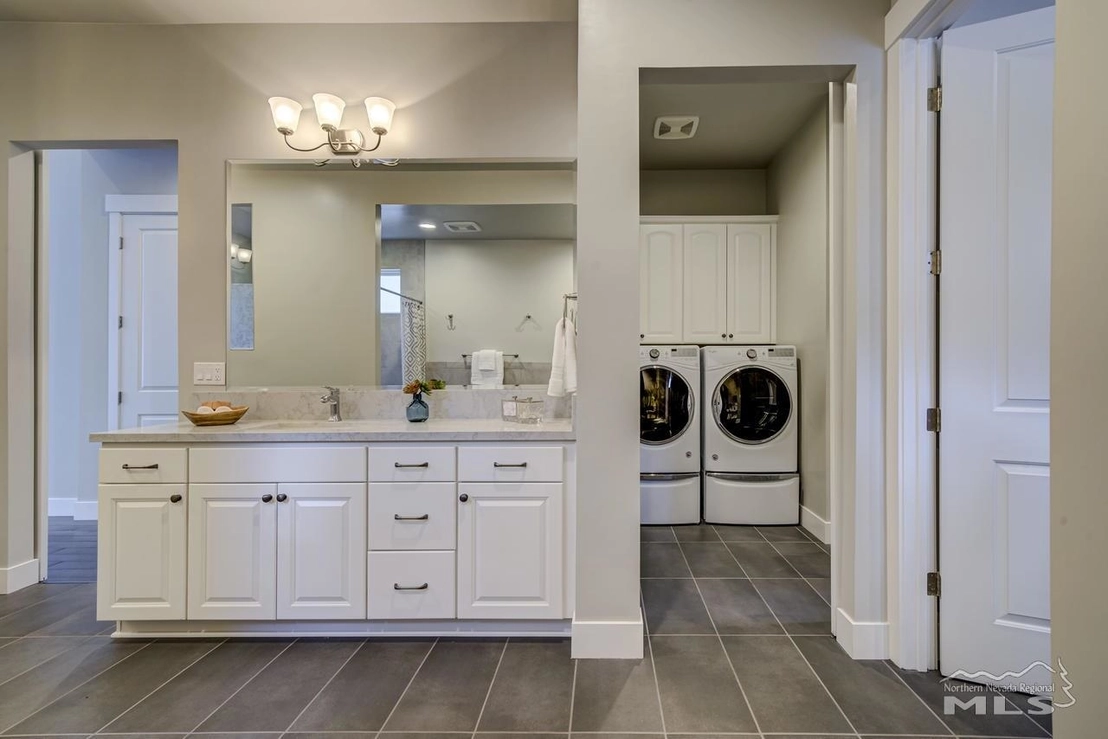




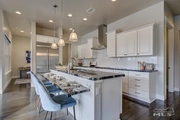






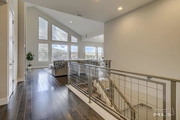

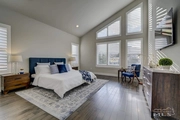





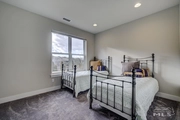

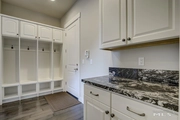
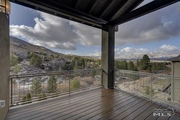

1 /
25
Map
$1,983,545*
●
House -
Off Market
4101 Whispering Pine
Reno, NV 89519
4 Beds
5 Baths,
1
Half Bath
4108 Sqft
$1,256,000 - $1,534,000
Reference Base Price*
42.19%
Since May 1, 2020
National-US
Primary Model
About This Property
Pristine, luxury mountain contemporary home in the premier Pine
Bluff community of SW Reno's coveted Caughlin Ranch. Located on a
premium lot backing to greenbelt with stunning mountain views, this
home features over $200k in upgrades. Just out the door is over 20
miles of walking paths & trails winding through greenbelts & ponds
with breathtaking views. This home's floor plan flows well w/ all
main living on first floor and additional room for family & friends
below. Completed Nov. 2018, shows like a model
Impeccable finishes throughout this luxurious, essentially
brand new home. A wall of windows looks out to spectacular mountain
views, trees, and greenbelt just beyond the backyard. An easy
layout that accommodates a family with several kids perfectly, and
also works just as well for the couple that appreciates having
extra space for visiting guests. The stunning wood flooring,
granite counters, upgraded tile selections, modern steel railing,
and many more upgrades such as $25k in high-end electric window
treatments, air filter and humidifier, built-in fridge, 25k in
landscaping, alarm system with cameras, A/V and speakers, central
vac and more than we can list here. The first floor features
a spacious master suite, vaulted great room with wall of windows,
office cove, formal dining room, huge mudroom with organized
cubbies, guest room with full bath, large kitchen with pantry, wet
bar area, powder bath and a covered deck. Downstairs you will find
high ceilings throughout the large family room, two guest rooms,
two additional full baths, second laundry room, and an abundance of
finished storage spaces. Located three minutes to
shopping, schools, restaurants, Starbucks, and more! Just 10
minutes to the airport or downtown, 30 minutes to skiing at Mt.
Rose, and 50 minutes to Tahoe. Please note, master bath was
designed to be handicap accessible - though it was never utilized
in that capacity. If buyer desires to have toilet area enclosed
with walls/door and glass shower door installed, seller can have
installed prior to close of escrow. Listing Agents: Jeannie
Cassinelli and Amanda Gunter S.0176792 Call:
[email protected] Broker: Dickson Realty - Caughlin
Impeccable finishes throughout this luxurious, essentially brand
new home. A wall of windows looks out to spectacular mountain
views, trees, and greenbelt just beyond the backyard. An easy
layout that accommodates a family with several kids perfectly, and
also works just as well for the couple that appreciates having
extra space for visiting guests. The stunning wood flooring,
granite counters, upgraded tile selections, modern steel railing,
and many more upgrades such as $25k in high-end electric window
treatments, air filter and humidifier, built-in fridge, 25k in
landscaping, alarm system with cameras, A/V and speakers, central
vac and more than we can list here. The first floor features
a spacious master suite, vaulted great room with wall of windows,
office cove, formal dining room, huge mudroom with organized
cubbies, guest room with full bath, large kitchen with pantry, wet
bar area, powder bath and a covered deck. Downstairs you will find
high ceilings throughout the large family room, two guest rooms,
two additional full baths, second laundry room, and an abundance of
finished storage spaces. Located three minutes to
shopping, schools, restaurants, Starbucks, and more! Just 10
minutes to the airport or downtown, 30 minutes to skiing at Mt.
Rose, and 50 minutes to Tahoe. Please note, master bath was
designed to be handicap accessible - though it was never utilized
in that capacity. If buyer desires to have toilet area enclosed
with walls/door and glass shower door installed, seller can have
installed prior to close of escrow.
The manager has listed the unit size as 4108 square feet.
The manager has listed the unit size as 4108 square feet.
Unit Size
4,108Ft²
Days on Market
-
Land Size
0.28 acres
Price per sqft
$340
Property Type
House
Property Taxes
$9,441
HOA Dues
-
Year Built
2018
Price History
| Date / Event | Date | Event | Price |
|---|---|---|---|
| Apr 7, 2020 | No longer available | - | |
| No longer available | |||
| Jan 10, 2020 | Listed | $1,395,000 | |
| Listed | |||
| Nov 23, 2018 | No longer available | - | |
| No longer available | |||
| Sep 14, 2017 | Listed | $1,049,000 | |
| Listed | |||

|
|||
|
Property taxes listed are for land only due to new construction.
Pine Bluff Model Home open Sat & Sun 11-5 and Mon, Tues, and Fri 12
- 5. Closed on Wed & Thurs. Welcome home to Pine Bluff, the newest
semi-custom luxury community located in the heart of Caughlin
Ranch. Now under construction the "Juniper" floor plan that
features a grand kitchen with massive island, walk-in pantry,
butler's pantry, built-in bar off kitchen, master suite on main
floor with his & hers closets and…
|
|||
Property Highlights
Fireplace
Garage
With View
Comparables
Unit
Status
Status
Type
Beds
Baths
ft²
Price/ft²
Price/ft²
Asking Price
Listed On
Listed On
Closing Price
Sold On
Sold On
HOA + Taxes
Past Sales
| Date | Unit | Beds | Baths | Sqft | Price | Closed | Owner | Listed By |
|---|---|---|---|---|---|---|---|---|
|
01/10/2020
|
|
4 Bed
|
4.5 Bath
|
4108 ft²
|
$1,395,000
4 Bed
4.5 Bath
4108 ft²
|
-
-
|
-
|
-
|
|
09/14/2017
|
|
4 Bed
|
-
|
3990 ft²
|
-
4 Bed
-
3990 ft²
|
-
-
|
-
|
-
|
Building Info



















