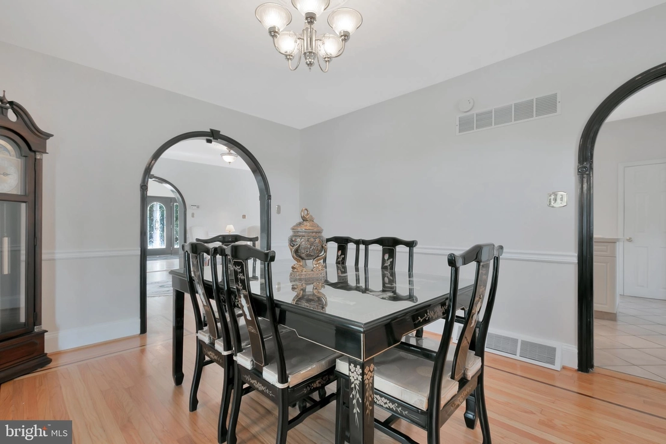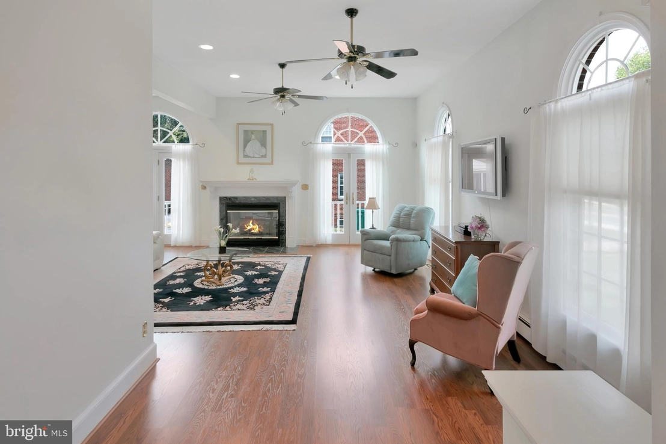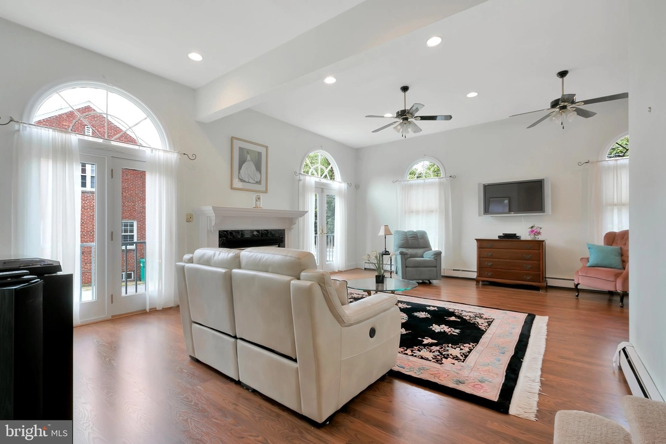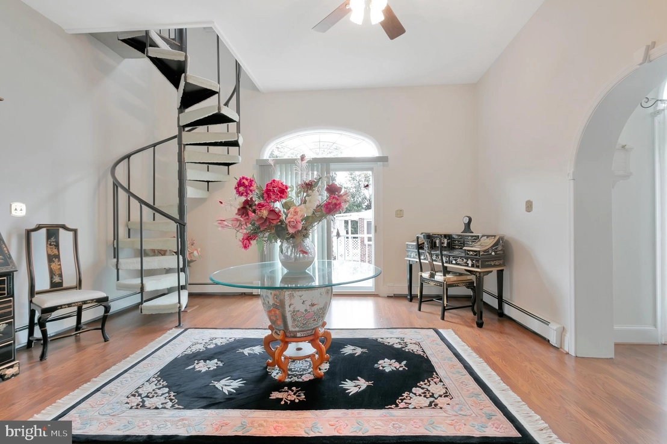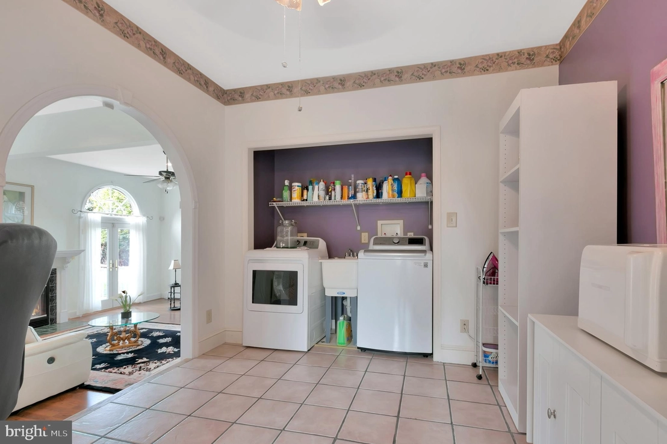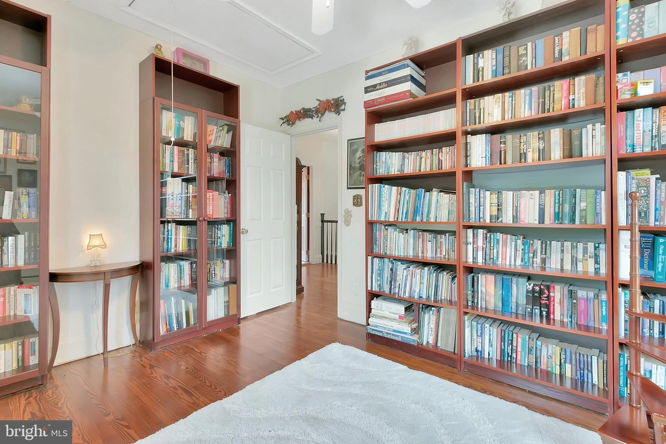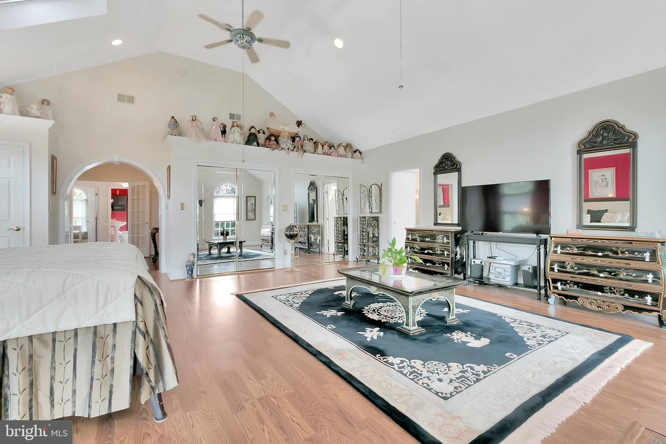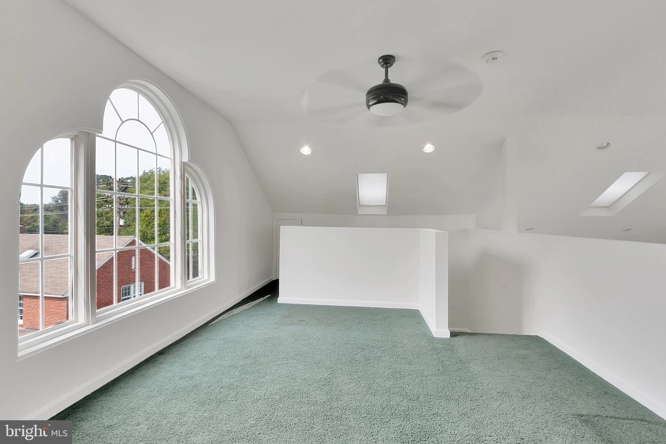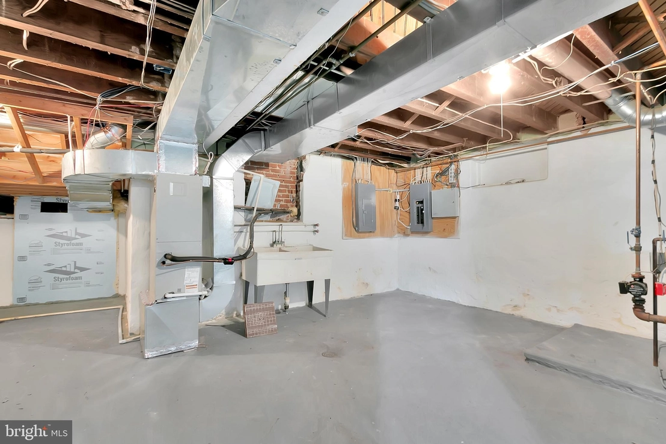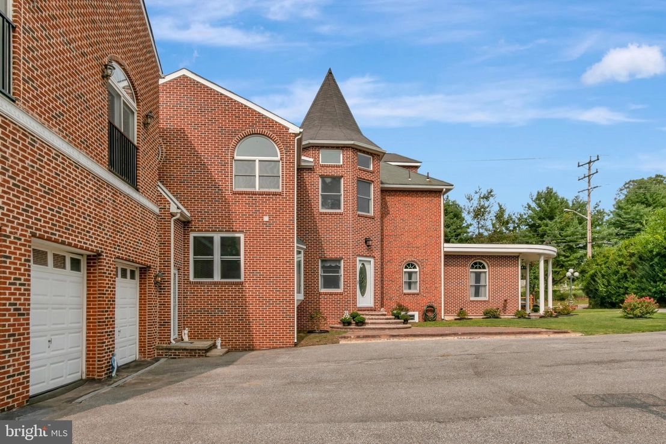









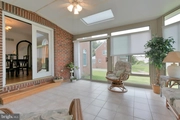


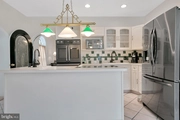



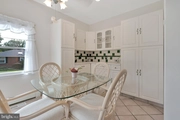
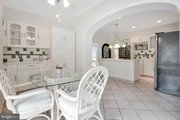

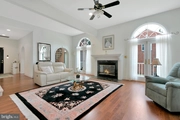
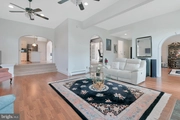







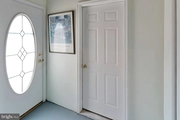



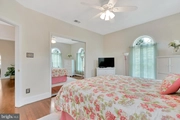



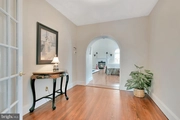






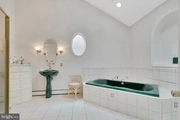
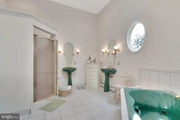



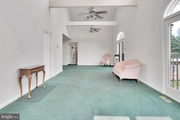

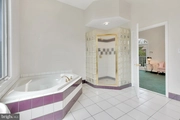

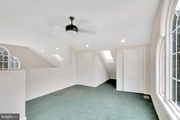

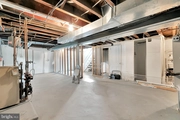

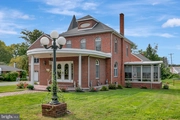

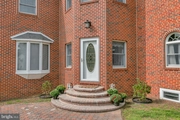


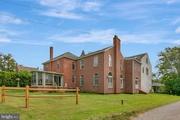
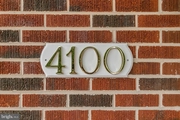
1 /
64
Map
$674,146*
●
House -
Off Market
4100 LANCASTER PIKE
WILMINGTON, DE 19805
5 Beds
4 Baths,
1
Half Bath
5350 Sqft
$540,000 - $658,000
Reference Base Price*
12.55%
Since Nov 1, 2021
National-US
Primary Model
About This Property
Unique, expansive custom home has incredibly diverse spaces to
live, play and work. Loaded with upgrades and attention to detail.
With 5 large bedrooms, 3 FULL baths with a half bath downstairs,
this large home is ready for a new family PLUS a home business. A
separate entrance to a two-room suite and half bath give the
Business owner a place to meet with clients in a prime location on
Lancaster pike (a great place to hang your sign). ALSO a privacy
fence being installed. The splendid front entry is through double
leaded glass doors into a dramatic foyer featuring black marble
flooring. The theme of bright oversized palladian windows and
matching arched doorways is obvious throughout. Beyond, you are
welcomed into a bright living room complete with a stunning open
staircase, a corner brick fireplace, and gleaming refinished oak
floors with intricate inlaid detail, which continues into the
adjacent dining room. The formal dining room, ample enough for
large family gatherings, opens into a sunken three-season porch,
with walls of windows, tiled flooring and a ceiling fan -- perfect
for coffee and dessert! Entrance to the kitchen, from the
dining room, is through another leaded glass arched door. The
kitchen is a cook's dream with a large breakfast area and ample
cupboard space, you will welcome the chance to whip up a meal! The
prep area includes an island, lighted by pendant lights, with power
and additional sink, an upscale GE Cafe double wall oven, black
stainless Frigidaire refrigerator, double ceramic sink with
disposal, and more! Glass front cupboards including two
pantries, a tiled floor and backsplash and access to the basement,
outside and adjacent family room, truly make this kitchen the heart
of the home. A few steps down you enter the enormous family room,
with another fireplace, ceiling fans, and vaulted ceiling. The
floor-to-ceiling windows open to wrought iron railings allowing for
summer breezes to flow into the room. A game room, off the family
room, large enough for a pool table, includes a spiral staircase to
the second floor. A large laundry area and a half bath completes
this level. The upper level is just as impressive and expansive.
You enter the large owner's suite through stunning French doors.
The oversized bedroom boasts cathedral ceilings, sky lights, two
ceiling fans, a fireplace including an intricate mantle and a green
marble hearth, an adjacent dressing room, and an entire wall of
mirrored closets. The master bath is luxuriously appointed with
skylights, recessed lighting, a corner jetted soaking tub, a bidet,
two pedestal sinks and a gorgeous tiled shower. Each of the other
three main bedrooms includes dark wood pine flooring, lighted
ceiling fans and ample closet space; one room has been finished as
a second floor library and includes floor to ceiling bookcases, as
well as access to a floored and powered attic. This section of the
second floor also includes a full bathroom. But wait, there's more!
Beyond the master suite dressing area is access to a second suite
This area includes a spacious carpeted bedroom with en suite bath,
huge walk-in closet, and a loft area. With skylights, three lighted
ceiling fans, tons of windows, and zoned heating/cooling, this is
the perfect private retreat for a teen or young adult. The full
bath, with a jetted soaking tub, pedestal sinks and tiled corner
shower, allow for full privacy and luxury! This home has a clean,
painted, basement providing plenty of storage. Area includes a
workman's toilet and shower, and has two hot water heaters, a
sump pump, an oil-powered Well McClain boiler, dual 150 electric
panels and a security system. Recently landscaped with an
impressive front entry, this home is move-in ready for the most
discerning buyer. This stunning home is located close to the
in-progress Barley Mill Plaza project, a desirable school feeder
pattern and minutes from major roadways, downtown Wilmington, and
all the North Wilmington amenities.
The manager has listed the unit size as 5350 square feet.
The manager has listed the unit size as 5350 square feet.
Unit Size
5,350Ft²
Days on Market
-
Land Size
0.46 acres
Price per sqft
$112
Property Type
House
Property Taxes
$4,626
HOA Dues
-
Year Built
1935
Price History
| Date / Event | Date | Event | Price |
|---|---|---|---|
| Oct 7, 2021 | No longer available | - | |
| No longer available | |||
| Apr 1, 2021 | Price Increased |
$599,000
↑ $14K
(2.4%)
|
|
| Price Increased | |||
| Feb 18, 2021 | In contract | - | |
| In contract | |||
| Dec 18, 2020 | Price Decreased |
$585,000
↓ $5K
(0.9%)
|
|
| Price Decreased | |||
| Sep 16, 2020 | Listed | $590,000 | |
| Listed | |||
Show More

Property Highlights
Fireplace
Air Conditioning
Comparables
Unit
Status
Status
Type
Beds
Baths
ft²
Price/ft²
Price/ft²
Asking Price
Listed On
Listed On
Closing Price
Sold On
Sold On
HOA + Taxes
Past Sales
| Date | Unit | Beds | Baths | Sqft | Price | Closed | Owner | Listed By |
|---|---|---|---|---|---|---|---|---|
|
09/16/2020
|
|
5 Bed
|
4 Bath
|
5350 ft²
|
$590,000
5 Bed
4 Bath
5350 ft²
|
-
-
|
-
|
-
|
|
10/29/2019
|
|
4 Bed
|
3 Bath
|
5350 ft²
|
$600,000
4 Bed
3 Bath
5350 ft²
|
-
-
|
-
|
-
|
Building Info











