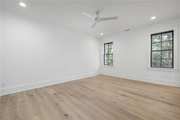




















































1 /
53
Map
$4,132,911*
●
House -
Off Market
41 Carlton Drive NE
Atlanta, GA 30342
5 Beds
7 Baths,
2
Half Baths
5791 Sqft
$3,591,000 - $4,389,000
Reference Base Price*
3.58%
Since Apr 1, 2023
GA-Atlanta
Primary Model
About This Property
One-of-a-kind, new construction home in Chastain Park designed by
T.S. Adams Studio. This stunner is ideally located, slightly
perched upon a hill on a quiet, low-traffic street, mere steps away
from the park. The spacious floorplan of this home is an
entertainer's DREAM.The Main Level features a chef's Kitchen with
marble countertops, huge island, inset Bell Cabinets, Sub-Zero
refrigerator/freezer, 48" Wolf range, and more. The Kitchen and
Breakfast Area are open to the Great Room and fireplace. From here,
French doors lead to a large, covered patio with wood burning or
gas log fireplace overlooking the natural treescape and yard. A
separate Dining Room seating 12+ connects to the Kitchen through
the Butler's Pantry, offering a sink, upper and lower cabinets, and
Sub-Zero beverage center. The walk-in Pantry, already outfitted
with custom cabinets and plenty of space, can also be converted
into a Scullery or an appliance center as it is stubbed out for
multiple uses.The Primary Suite is a true retreat with a vaulted
ceiling and beautiful banks of windows. Its spa-like Bath,
outfitted in gorgeous marble tile, has separate vanities, a soaking
tub with a lovely decorative tile inset, and a spacious shower with
multiple heads. Dual closets await the new homeowner's design.
Individually zoned for heating/air.Also on the Main Level are
the Laundry Room and one of the two Half Baths, which are adjacent
to a convenient Mudroom off the Garage. Upstairs, you'll find four
large Secondary Bedrooms with private Bathrooms and walk-in
closets. A fantastic flex space can also be used as a teen room,
playroom, media room, or the like. A large open area at the top of
the stairs can be used as a study area, and a second Laundry Room
is located off the hall. The home has European Wood Co. natural,
wide-planked floors, and Jeldwyn aluminum-clad windows, amongst its
many features.A full, unfinished, daylight Terrace Level with high
ceilings and stubbing for additional baths and a bar is ready for
customization. This level opens onto a covered patio attached to
the lush backyard. Here, the homeowners will enjoy PLENTY of
privacy.Large three-car Garage on the Main Level is complete with 6
zone irrigation controls and 220 for your EV car charging.
The manager has listed the unit size as 5791 square feet.
The manager has listed the unit size as 5791 square feet.
Unit Size
5,791Ft²
Days on Market
-
Land Size
0.61 acres
Price per sqft
$689
Property Type
House
Property Taxes
-
HOA Dues
-
Year Built
2021
Price History
| Date / Event | Date | Event | Price |
|---|---|---|---|
| Mar 20, 2024 | Listed | $3,795,000 | |
| Listed | |||



|
|||
|
Brand new home located on a quiet street only 100 yards from the
center of Chastain Park! Ditch the car and commute to all of your
sports and activities by foot or on golf cart from this prime
location that will literally change your life! The beautiful home
was designed by architect Tim Adams and features a spacious
floorplan with a primary suite on the main level, 3 car garage with
EV charger, finished terrace level, and covered outdoor patio
overlooking a swimming pool with spa and…
|
|||
| Jan 30, 2024 | No longer available | - | |
| No longer available | |||
| Nov 20, 2023 | No longer available | - | |
| No longer available | |||
| Nov 18, 2023 | Listed | $3,875,000 | |
| Listed | |||



|
|||
|
One-of-a-kind, new construction home in Chastain Park designed by
T.S. Adams Studio. This stunner is ideally located, overlooking a
quiet, low-traffic street, mere steps from the park. Built with
top-of-the-line finishes, the home has European Wood Co. natural,
wide-planked floors, and Jeldwyn aluminum-clad windows, among its
many features. The spacious floorplan of this home is an
entertainer's DREAM. The Main Level features a chef's Kitchen with
marble countertops, a huge island, inset…
|
|||
| Nov 12, 2023 | Price Decreased |
$3,875,000
↓ $90K
(2.3%)
|
|
| Price Decreased | |||
Show More

Property Highlights
Fireplace
Air Conditioning
Garage
Comparables
Unit
Status
Status
Type
Beds
Baths
ft²
Price/ft²
Price/ft²
Asking Price
Listed On
Listed On
Closing Price
Sold On
Sold On
HOA + Taxes
Active
House
5
Beds
6.5
Baths
4,879 ft²
$789/ft²
$3,850,000
Oct 23, 2023
-
$2,103/mo
Active
House
6
Beds
9
Baths
7,856 ft²
$493/ft²
$3,875,000
Jul 29, 2023
-
-
Active
House
6
Beds
9
Baths
7,856 ft²
$493/ft²
$3,875,000
Nov 18, 2023
-
-
In Contract
House
6
Beds
9
Baths
7,310 ft²
$462/ft²
$3,375,000
Jun 5, 2023
-
-
In Contract
House
6
Beds
9
Baths
8,200 ft²
$548/ft²
$4,495,000
Oct 9, 2023
-
$2,872/mo
House
6
Beds
8
Baths
9,125 ft²
$361/ft²
$3,295,000
Nov 15, 2023
-
$3,182/mo
Active
House
6
Beds
6.5
Baths
9,906 ft²
$429/ft²
$4,250,000
Jun 5, 2023
-
$3,350/mo
Past Sales
| Date | Unit | Beds | Baths | Sqft | Price | Closed | Owner | Listed By |
|---|---|---|---|---|---|---|---|---|
|
10/24/2022
|
|
5 Bed
|
7 Bath
|
5791 ft²
|
$4,245,000
5 Bed
7 Bath
5791 ft²
|
-
-
|
-
|
WILLIAM MUELLER
SAGE REAL ESTATE ADVISORS, LLC
|
Building Info
41 Carlton Drive Northeast
41 Carlton Drive Northeast, Atlanta, GA 30342
- 1 Unit for Sale

About Buckhead
Similar Homes for Sale

$4,250,000
- 6 Beds
- 6.5 Baths
- 9,906 ft²

$3,295,000
- 6 Beds
- 8 Baths
- 9,125 ft²


































































