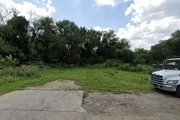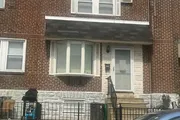Sold Feb 22, 2002
$39,900
Seller
Sold Nov 18, 1994
$49,000
Buyer
Seller
4050 O Street in Philadelphia, PA was first built in 1925 and is 99 years old.
This has been categorized as a residential property type.
For those interested in architecture, the building on the property was built in a custom style.
There are a total of 2 floors.
There are a total of 6 rooms in the home, of which, 3 are bedrooms.
In terms of bathrooms, there is only one bathroom.
There is a 1 partial bathroom.
4050 O Street has 1,086 sqft of living area. This is typically the area of a building that is heated or air conditioned and does not include the garage, porch or basement square footage.
The linear feet across the front of the lot is 160 ft and the linear feet between the front and back of the lot is 690.
In total, the area measurement of the land is 1,070 square feet.
Learn more about the property and building on this page. For those who need parking, there is a garage underground or in the basement. There is one available parking space. Fun fact, did you know that buildings can move due to weather changes? That's why, the type of control joints used in the construction of your home is extremely important. Based on our data, we know that the home was built with masonry control joints. The condition of the building has been evaluated as average. The exterior walls of the home are made of alum/vinyl siding. As for heating, the home is utilizing a heating system. Here at RealtyHop, we've focused a lot of our efforts into gathering up-to-date and accurate data for our users. Based on our sources, 4050 O Street was last sold in Jan 18, 2002 for $39,900. According to our calculations, that's $36.74 per sqft. Prior to that sales transaction, the property was sold for $49,000 in Nov 3, 1994. Current property owners are expected to pay $624 in taxes per year. Interestingly enough, the initial year of tax delinquency occurred in 2021. The property on 4050 O Street was last assessed in 2023. As a result of that assessment, the total value of the property was placed at $124,600. To break that down further, the land itself was valued at $24,920. While improvements to the property were assessed at a total of $99,680. Based on our records, the total market value for this property has been marked the same as the total assessed value as of this moment. Which is nothing out of the ordinary. The process of purchasing a home may seem daunting and challenging for many first-time prospective homebuyers. No worries! We've broken down the overall homebuying process into detailed steps and have also included a breakdown on the general amount of time you'll need for each step you have to take. For example, most people don't know that the most important first step of any home buying process is to get pre-approved for a mortgage! With a few months of hard work, you will soon be the proud owner of your property and home.This property is not listed for sale at this point in time but RealtyHop is constantly updating our inventory of available sales listings in real time. Don't want to miss out on this property? You can save the listing to your favorites by signing up for a RealtyHop account or you can check back frequently for updates.
Learn more about the property and building on this page. For those who need parking, there is a garage underground or in the basement. There is one available parking space. Fun fact, did you know that buildings can move due to weather changes? That's why, the type of control joints used in the construction of your home is extremely important. Based on our data, we know that the home was built with masonry control joints. The condition of the building has been evaluated as average. The exterior walls of the home are made of alum/vinyl siding. As for heating, the home is utilizing a heating system. Here at RealtyHop, we've focused a lot of our efforts into gathering up-to-date and accurate data for our users. Based on our sources, 4050 O Street was last sold in Jan 18, 2002 for $39,900. According to our calculations, that's $36.74 per sqft. Prior to that sales transaction, the property was sold for $49,000 in Nov 3, 1994. Current property owners are expected to pay $624 in taxes per year. Interestingly enough, the initial year of tax delinquency occurred in 2021. The property on 4050 O Street was last assessed in 2023. As a result of that assessment, the total value of the property was placed at $124,600. To break that down further, the land itself was valued at $24,920. While improvements to the property were assessed at a total of $99,680. Based on our records, the total market value for this property has been marked the same as the total assessed value as of this moment. Which is nothing out of the ordinary. The process of purchasing a home may seem daunting and challenging for many first-time prospective homebuyers. No worries! We've broken down the overall homebuying process into detailed steps and have also included a breakdown on the general amount of time you'll need for each step you have to take. For example, most people don't know that the most important first step of any home buying process is to get pre-approved for a mortgage! With a few months of hard work, you will soon be the proud owner of your property and home.This property is not listed for sale at this point in time but RealtyHop is constantly updating our inventory of available sales listings in real time. Don't want to miss out on this property? You can save the listing to your favorites by signing up for a RealtyHop account or you can check back frequently for updates.
This property description is generated based on publicly available data.
Building Info
Overview
Building
Neighborhood
Zoning
Geography
About North Philadelphia
Interested in buying or selling?
Find top real estate agents in your area now.
Similar Buildings

- 1 Unit for Sale
- 2 Stories

- 1 Unit for Sale
- 2 Stories

- 1 Unit for Sale
- 2 Stories

- 1 Unit for Sale

- 1 Unit for Sale

- 1 Unit for Sale
- 2 Stories

- 1 Unit for Sale
- 2 Stories

- 1 Unit for Sale
- 2 Stories

- 1 Unit for Sale
- 2 Stories
Nearby Rentals

$1,600 /mo
- 2 Beds
- 1.5 Baths
- 840 ft²

$1,750 /mo
- Studio
- 0.5 Bath
- 700 ft²

$1,650 /mo
- 3 Beds
- 1.5 Baths
- 1,159 ft²

$1,695 /mo
- 2 Beds
- 1.5 Baths
- 816 ft²

$1,750 /mo
- 2 Beds
- 1.5 Baths
- 1,000 ft²



