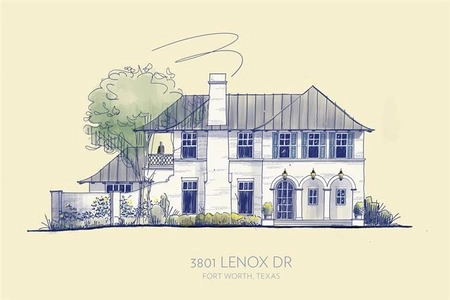







































1 /
40
Map
$1,675,000
●
House -
For Sale
3904 W 5th Street
Fort Worth, TX 76107
3 Beds
1 Bath,
1
Half Bath
4476 Sqft
$8,225
Estimated Monthly
About This Property
Find this lovely Spanish style home in a quiet neighborhood moments
from the cultural district. Outside is a stylish tile roof and
spacious balcony. Inside, step through the foyer to the open
concept kitchen, dining and living room. In the chef's kitchen is a
gas range, custom cabinetry, built-in refrigerator, and custom tile
work. The first of three fireplaces is featured at the head of the
living area. Above, a chandelier floats under a skylight that
illuminates the room in daytime. Beyond the fireplace is the
primary bedroom, featuring a fireplace and walk in closet inside
the bathroom, which boasts a glass walk in shower, soaking tub, and
dual sinks.
Upstairs is another primary and guest bedroom, two bathrooms, and spacious media room with a wet bar and built in surround sound. Outside is a balcony with a lovely view. More beautiful Spanish tile work is featured in the guest bathroom shower. The outdoor space is perfect for entertaining with a fireplace and space for grill and TV.
Upstairs is another primary and guest bedroom, two bathrooms, and spacious media room with a wet bar and built in surround sound. Outside is a balcony with a lovely view. More beautiful Spanish tile work is featured in the guest bathroom shower. The outdoor space is perfect for entertaining with a fireplace and space for grill and TV.
Unit Size
4,476Ft²
Days on Market
15 days
Land Size
0.14 acres
Price per sqft
$374
Property Type
House
Property Taxes
-
HOA Dues
-
Year Built
2017
Listed By
Last updated: 14 days ago (NTREIS #20612436)
Price History
| Date / Event | Date | Event | Price |
|---|---|---|---|
| May 9, 2024 | Listed by Briggs Freeman Sotheby's Int'l | $1,675,000 | |
| Listed by Briggs Freeman Sotheby's Int'l | |||
| May 3, 2024 | No longer available | - | |
| No longer available | |||
| May 12, 2023 | Listed by Briggs Freeman Sotheby's Int'l | $1,600,000 | |
| Listed by Briggs Freeman Sotheby's Int'l | |||



|
|||
|
Find this lovely Spanish style home in a quiet neighborhood moments
from the cultural district. Outside is a stylish tile roof and
spacious balcony. Inside, step through the foyer to the open
concept kitchen, dining and living room. In the chef's kitchen is a
gas range, custom cabinetry, built-in refrigerator, and custom tile
work. The first of three fireplaces is featured at the head of the
living area. Above, a chandelier floats under a skylight that
illuminates the room in daytime…
|
|||
| Nov 20, 2017 | Sold to Stven Moore | $975,000 | |
| Sold to Stven Moore | |||
Property Highlights
Garage
Air Conditioning
Fireplace
Parking Details
Has Garage
Attached Garage
Garage Spaces: 2
Parking Features: 0
Interior Details
Interior Information
Interior Features: Built-in Wine Cooler, Cable TV Available, Chandelier, Decorative Lighting, Eat-in Kitchen, Flat Screen Wiring, High Speed Internet Available, Kitchen Island, Natural Woodwork, Open Floorplan, Pantry, Sound System Wiring, Walk-In Closet(s), Wet Bar
Appliances: Commercial Grade Range, Commercial Grade Vent, Dishwasher, Disposal, Gas Cooktop, Gas Oven, Gas Range, Ice Maker, Microwave, Double Oven, Plumbed For Gas in Kitchen, Refrigerator, Vented Exhaust Fan, Warming Drawer
Flooring Type: Wood, Other
Bedroom-Primary1
Dimension: 0.00 x 0.00
Level: 1
Features: Dual Sinks, Ensuite Bath, Separate Shower, Separate Vanities, Walk-in Closet(s)
Bedroom-Primary2
Dimension: 0.00 x 0.00
Level: 2
Bedroom
Dimension: 0.00 x 0.00
Level: 2
Bath-Full1
Dimension: 0.00 x 0.00
Level: 1
Features: Built-in Cabinets, Corian/Corian Type Countertop, Dual Master Baths, Ensuite Bath
Bath-Full2
Dimension: 0.00 x 0.00
Level: 2
Bath-Half
Dimension: 0.00 x 0.00
Level: 2
Kitchen
Dimension: 0.00 x 0.00
Level: 2
Utility Room
Dimension: 0.00 x 0.00
Level: 2
Media Room
Dimension: 0.00 x 0.00
Level: 2
Living Room
Dimension: 0.00 x 0.00
Level: 2
Fireplace Information
Has Fireplace
Bedroom, Gas, Gas Logs, Living Room, Master Bedroom
Fireplaces: 3
Exterior Details
Property Information
Listing Terms: Cash, Contact Agent, Conventional
Building Information
Foundation Details: Slab
Roof: Spanish Tile
Construction Materials: Stucco
Lot Information
Lot Size Source: Public Records
Lot Size Acres: 0.1350
Financial Details
Tax Block: 5
Tax Lot: 7
Utilities Details
Cooling Type: Central Air, Multi Units
Heating Type: Central
Comparables
Unit
Status
Status
Type
Beds
Baths
ft²
Price/ft²
Price/ft²
Asking Price
Listed On
Listed On
Closing Price
Sold On
Sold On
HOA + Taxes
House
3
Beds
1
Bath
3,184 ft²
$408/ft²
$1,300,000
Jan 5, 2024
$1,300,000
Feb 15, 2024
$1,275/mo
Sold
House
4
Beds
1
Bath
4,272 ft²
$410/ft²
$1,750,000
Sep 6, 2023
$1,750,000
Feb 26, 2024
$1,232/mo
Sold
House
4
Beds
1
Bath
4,713 ft²
$435/ft²
$2,050,000
Mar 20, 2024
$2,050,000
Apr 25, 2024
$1,957/mo
Sold
Multifamily
16
Beds
-
-
$1,224,000
Jul 27, 2023
$1,224,000
Feb 21, 2024
$1,875/mo
In Contract
House
4
Beds
2
Baths
4,389 ft²
$365/ft²
$1,600,000
Apr 26, 2024
-
-
Past Sales
| Date | Unit | Beds | Baths | Sqft | Price | Closed | Owner | Listed By |
|---|---|---|---|---|---|---|---|---|
|
05/12/2023
|
|
3 Bed
|
1 Bath
|
4476 ft²
|
$1,600,000
3 Bed
1 Bath
4476 ft²
|
-
-
|
-
|
Christian Kilpatrick
Briggs Freeman Sotheby's Int'l
|
Building Info
3904 West 5th Street
3904 West 5th Street, Fort Worth, TX 76107
- 1 Unit for Sale
















































