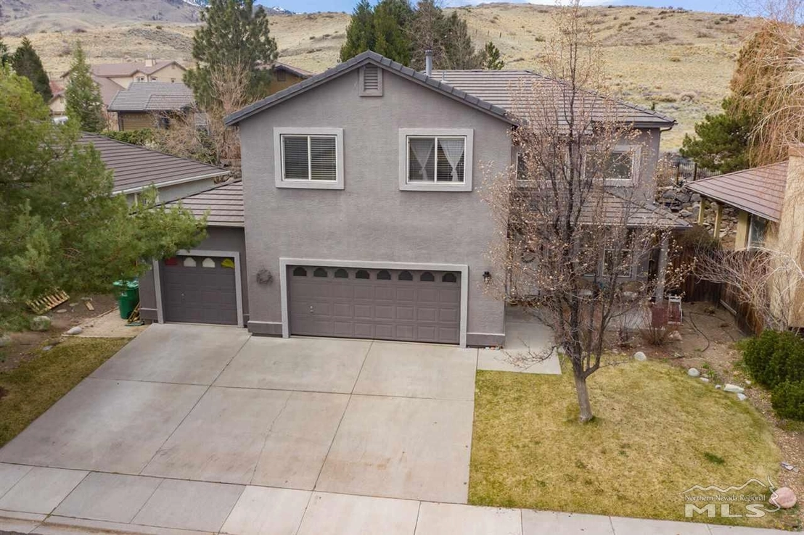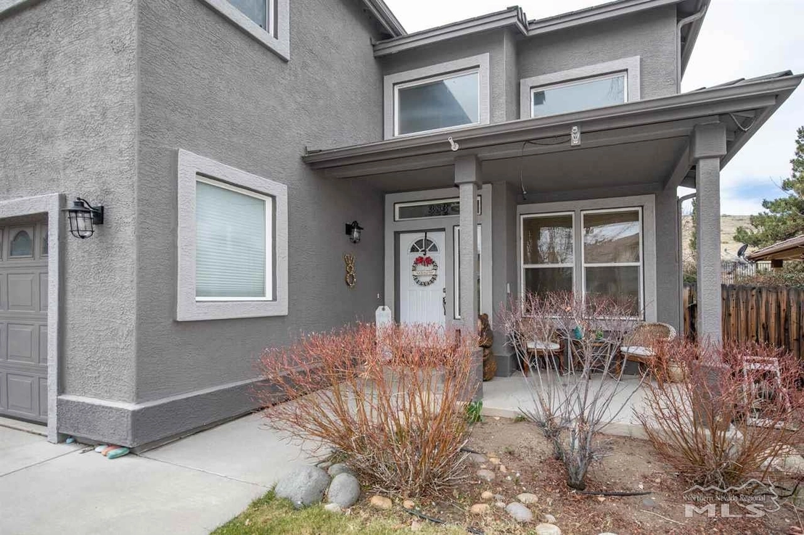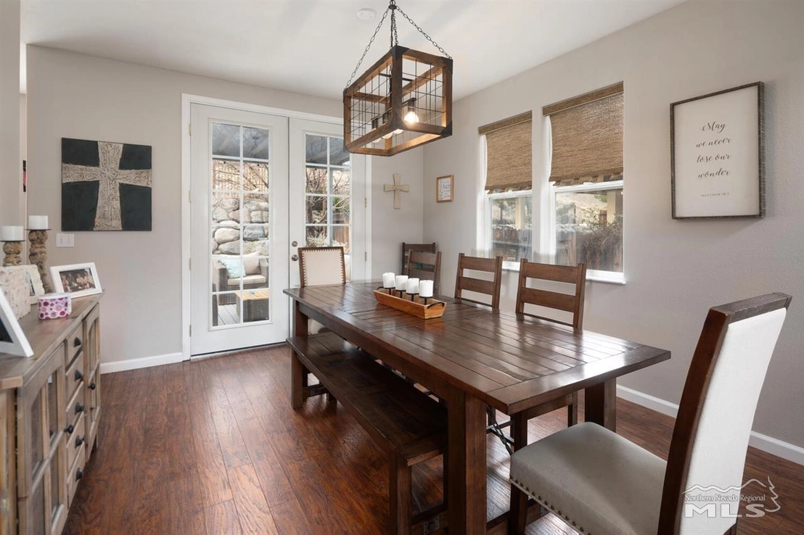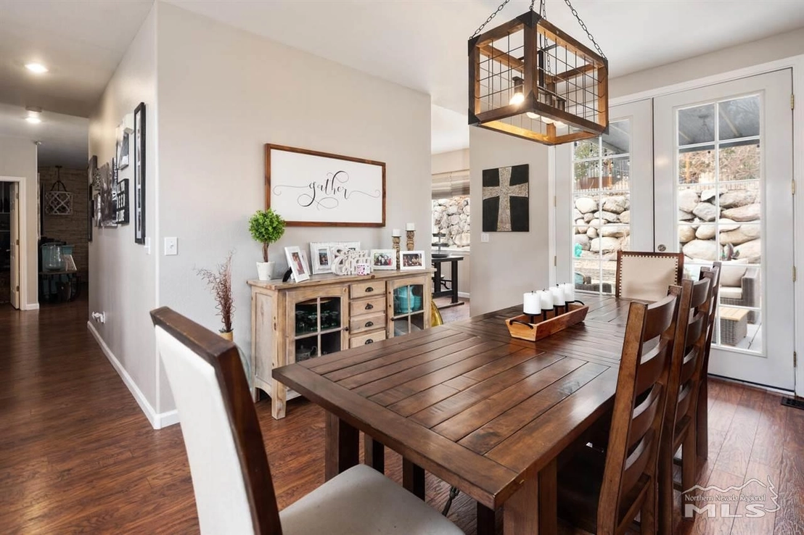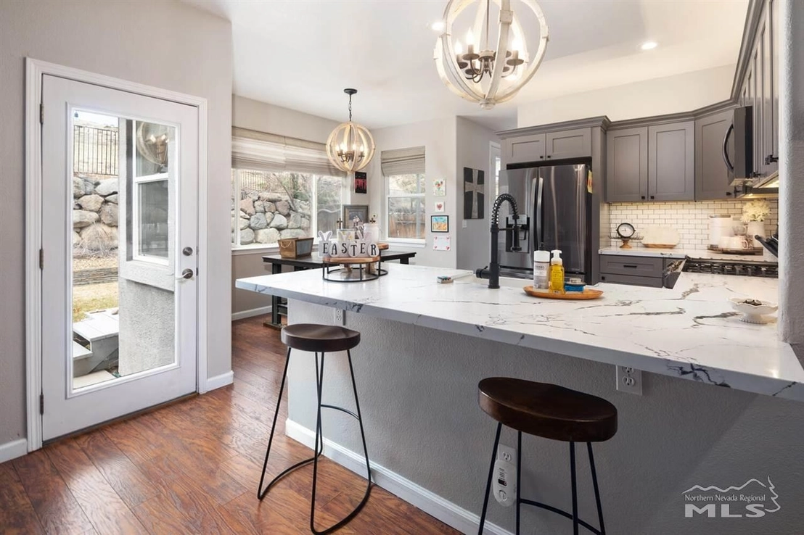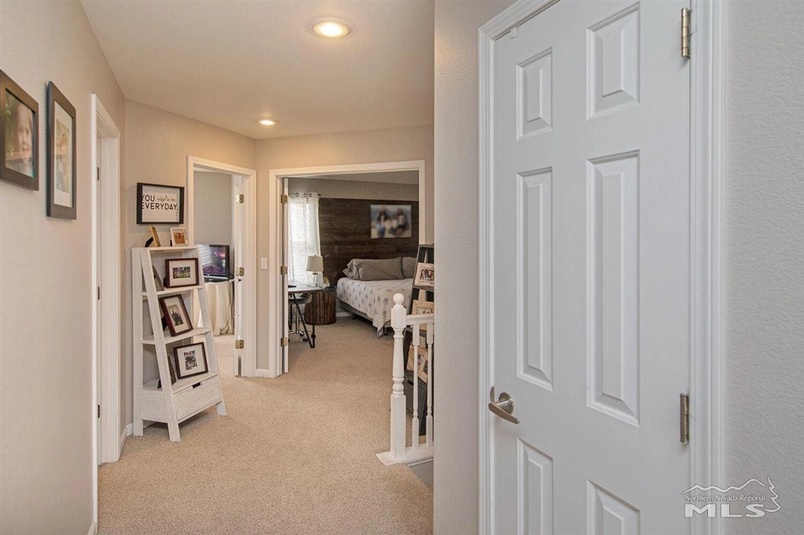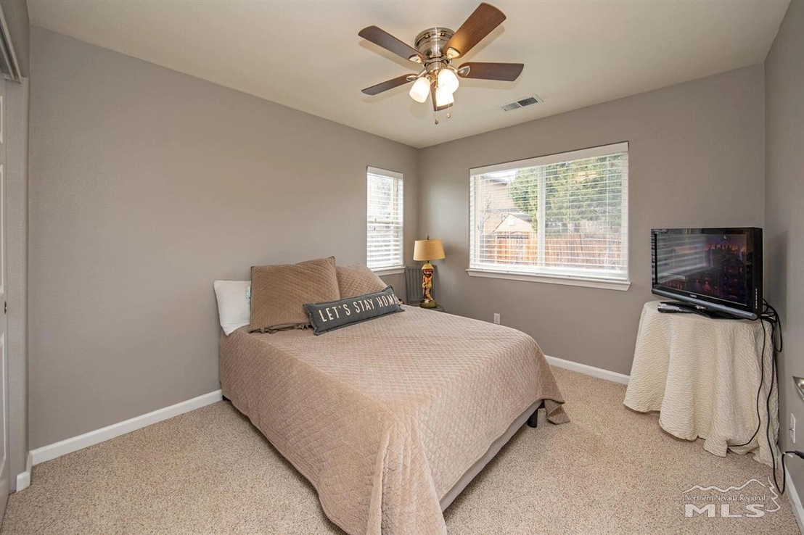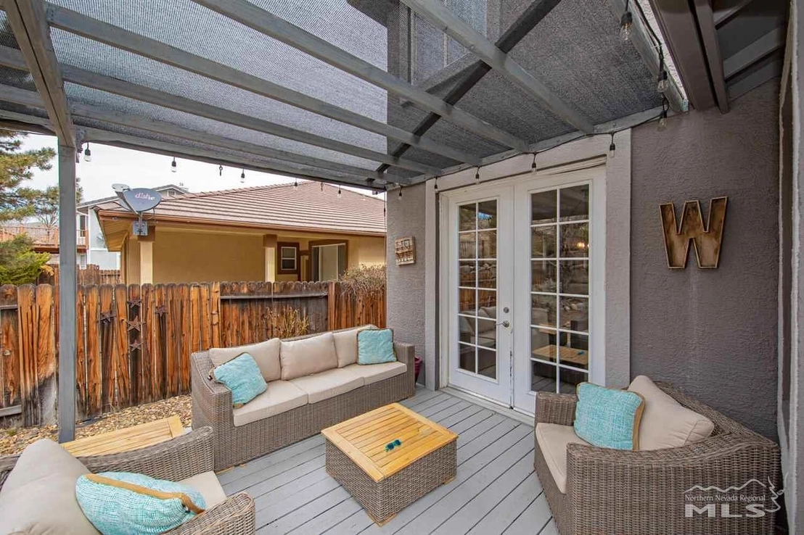




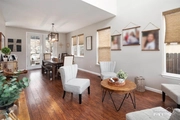




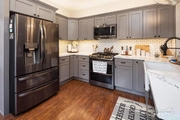

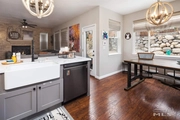






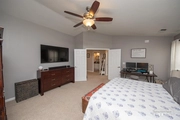








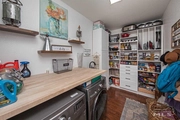







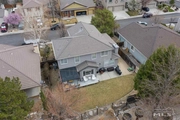
1 /
37
Map
$808,567*
●
House -
Off Market
383 River Flow Drive
Reno, NV 89523
4 Beds
3 Baths,
1
Half Bath
2058 Sqft
$598,000 - $730,000
Reference Base Price*
21.61%
Since May 1, 2021
National-US
Primary Model
About This Property
Breathtaking single-family home in Northwest Reno! Located just a
short walk from the Truckee River and the serene Steamboat Ditch
Trail, this home has something for everyone! This fabulous abode
features 4 bedrooms / 2.5 bathrooms and enjoys 2058 square feet of
absolutely gorgeous living space. As you enter the home you can't
help but fall in love with the high ceilings, pristine wood floors,
neutral colors and amazing energy that this home exudes. The living
room is nourished by natural sunlight from the large open windows.
The formal dining room welcomes your largest family table and is
ready for your next family get together. Unique, upgraded light
fixtures can be found throughout the home and add just an extra
touch of class to each room in the house. From the dining room you
will find the kitchen of your dreams. A trendy subway tile
backsplash compliments the stylish grey cabinets, black
stainless-steel appliances and glistening granite countertops. The
large farmhouse sink holds all your dishes, and a spacious
breakfast bar is perfect for grabbing a quick bite. The kitchen is
open to the cozy family room that enjoys a gorgeous rock accent
wall and fireplace that warms the space on chilly mornings. Now
make your way upstairs and through the French doors to your master
suite. An ultra-spacious room greets you with high ceilings, plush
neutral carpets, a roomy walk-in closet and highly desirable barn
door lead you into the tranquil bathroom. A bold, black tile shower
with matching garden tub add a touch of sophistication to the space
and the convenient double vanity holds all of your makeup
essentials. Adjacent to the master suite are 3 equally spacious
bedrooms that boast high ceilings, large closets, and plush
carpets. Before heading outside be sure to take a peek at the
laundry room where all of your bulk items are welcome. The backyard
features a great covered deck and uncovered patio that are ready to
host your next cookout. A large grassy yard and great rock
retaining wall add character and privacy to the space. This one is
guaranteed to go quickly, don't miss your chance to make it your
own! Book your private showing today! The living room is nourished
by natural sunlight from the large open windows. The formal dining
room welcomes your largest family table and is ready for your next
family get together. Unique, upgraded light fixtures can be found
throughout the home and add just an extra touch of class to each
room in the house. From the dining room you will find the kitchen
of your dreams. A trendy subway tile backsplash compliments the
stylish grey cabinets, black stainless-steel appliances and
glistening granite countertops. The large farmhouse sink holds all
your dishes, and a spacious breakfast bar is perfect for grabbing a
quick bite. The kitchen is open to the cozy family room that enjoys
a gorgeous rock accent wall and fireplace that warms the space on
chilly mornings. Now make your way upstairs and through the French
doors to your master suite. An ultra-spacious room greets you with
high ceilings, plush neutral carpets, a roomy walk-in closet and
highly desirable barn door lead you into the tranquil bathroom. A
bold, black tile shower with matching garden tub add a touch of
sophistication to the space and the convenient double vanity holds
all of your makeup essentials. Adjacent to the master suite are 3
equally spacious bedrooms that boast high ceilings, large closets,
and plush carpets. Before heading outside be sure to take a peek at
the laundry room where all of your bulk items are welcome. The
backyard features a great covered deck and uncovered patio that are
ready to host your next cookout. A large grassy yard and great rock
retaining wall add character and privacy to the space. This one is
guaranteed to go quickly, don't miss your chance to make it your
own! Book your private showing today!
The manager has listed the unit size as 2058 square feet.
The manager has listed the unit size as 2058 square feet.
Unit Size
2,058Ft²
Days on Market
-
Land Size
0.14 acres
Price per sqft
$323
Property Type
House
Property Taxes
$2,867
HOA Dues
-
Year Built
1996
Price History
| Date / Event | Date | Event | Price |
|---|---|---|---|
| Jun 4, 2021 | Sold to Andrea Morrow, Weston Morrow | $645,000 | |
| Sold to Andrea Morrow, Weston Morrow | |||
| Apr 30, 2021 | No longer available | - | |
| No longer available | |||
| Apr 9, 2021 | Listed | $664,900 | |
| Listed | |||
| May 8, 2015 | Sold to Nicholas L Wood, Vanessa N ... | $355,000 | |
| Sold to Nicholas L Wood, Vanessa N ... | |||
| Sep 5, 1996 | Sold to Kim R Redding, Ronald G Red... | $215,500 | |
| Sold to Kim R Redding, Ronald G Red... | |||
Property Highlights
Fireplace
Garage
With View
Comparables
Unit
Status
Status
Type
Beds
Baths
ft²
Price/ft²
Price/ft²
Asking Price
Listed On
Listed On
Closing Price
Sold On
Sold On
HOA + Taxes
Past Sales
| Date | Unit | Beds | Baths | Sqft | Price | Closed | Owner | Listed By |
|---|---|---|---|---|---|---|---|---|
|
04/09/2021
|
|
4 Bed
|
3 Bath
|
2058 ft²
|
$664,900
4 Bed
3 Bath
2058 ft²
|
-
-
|
-
|
-
|
Building Info




