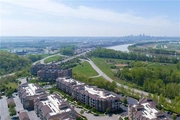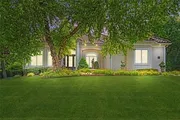







1 /
8
Map
3810 North Mulberry Drive
is a condo
located in Briarcliff West, Kansas City.
The building was first built in 1947 and is 77 years old.
The lot that the building was built on is 1,300 feet wide and 3,100 feet long.
In total, 3810 North Mulberry Drive has a total floor area of 4,308 square feet.
3810 North Mulberry Drive has a total of 1 floors.
Interested in learning more about the building? There are many great amenities and features for residents in the building. Separately, the building has a pool! Which is great those who want low-impact workout or those with children! On weekends, residents can enjoy the building's deck and patio space. There are 7 closings on record, of which we have matching data for 1 listings. In the past 3 years, a listing in this building will typically remain on the market for about 96 days and tend to sell below the original asking price of $339,000 by 53.07%. Meaning, listings tend to sell at a median of $192 price per square foot. The transaction that took the longest to complete was unit 105, listed on Nov 09, 2018 for $339,000. This particular unit ultimately sold 96 days later for $159,100. The most recent transaction sold for $605,600 on Oct 29, 2021. Fun fact, the oldest transaction we have on record took place on Oct 17, 2016. See the full transaction history for 3810 North Mulberry Drive below.
Briarcliff West, where 3810 North Mulberry Drive is located, has a median asking price of $155,000 for condo buildings. Meanwhile, the building itself has a median asking price of $339,000. For interested buyers, that means the building's median asking price is around inf% above the neighborhood's median asking price for condos. A buyer may therefore end up paying more for a unit in this building compared to other condo buildings in the neighborhood.
Unfortunately, there are currently no active listings within the building but our inventory of available units for sale is constantly updating in real time. Check back frequently for updates.
Interested in learning more about the building? There are many great amenities and features for residents in the building. Separately, the building has a pool! Which is great those who want low-impact workout or those with children! On weekends, residents can enjoy the building's deck and patio space. There are 7 closings on record, of which we have matching data for 1 listings. In the past 3 years, a listing in this building will typically remain on the market for about 96 days and tend to sell below the original asking price of $339,000 by 53.07%. Meaning, listings tend to sell at a median of $192 price per square foot. The transaction that took the longest to complete was unit 105, listed on Nov 09, 2018 for $339,000. This particular unit ultimately sold 96 days later for $159,100. The most recent transaction sold for $605,600 on Oct 29, 2021. Fun fact, the oldest transaction we have on record took place on Oct 17, 2016. See the full transaction history for 3810 North Mulberry Drive below.
Briarcliff West, where 3810 North Mulberry Drive is located, has a median asking price of $155,000 for condo buildings. Meanwhile, the building itself has a median asking price of $339,000. For interested buyers, that means the building's median asking price is around inf% above the neighborhood's median asking price for condos. A buyer may therefore end up paying more for a unit in this building compared to other condo buildings in the neighborhood.
Unfortunately, there are currently no active listings within the building but our inventory of available units for sale is constantly updating in real time. Check back frequently for updates.
Building Features
Exterior
Stucco Exterior
Parking
Parking Available
Garage Parking
This property description is generated based on publicly available data.
6 Past Sales
| Date | Unit | Beds | Baths | Sqft | Price | Closed | Owner | Listed By |
|---|---|---|---|---|---|---|---|---|
|
05/03/2019
|
2 Bed
|
3 Bath
|
-
|
$325,000
2 Bed
3 Bath
|
-
-
|
-
|
-
|
|
|
04/23/2019
|
2 Bed
|
3 Bath
|
2803 ft²
|
$629,950
2 Bed
3 Bath
2803 ft²
|
-
-
|
-
|
-
|
|
|
03/22/2019
|
2 Bed
|
3 Bath
|
2748 ft²
|
$599,000
2 Bed
3 Bath
2748 ft²
|
-
-
|
-
|
-
|
|
|
11/09/2018
|
2 Bed
|
3 Bath
|
1766 ft²
|
$339,000
2 Bed
3 Bath
1766 ft²
|
$159,100
-53.07%
02/13/2019
|
Rita Sterrett
|
||
|
05/25/2018
|
1 Bed
|
2 Bath
|
1088 ft²
|
-
1 Bed
2 Bath
1088 ft²
|
-
-
|
-
|
-
|
|
|
07/30/2017
|
|
2 Bed
|
2.5 Bath
|
-
|
-
2 Bed
2.5 Bath
|
-
-
|
-
|
-
|
Building Info
Overview
Building
Neighborhood
Geography
About Northland
Interested in buying or selling?
Find top real estate agents in your area now.
Similar Buildings

- 1 Unit for Sale

- 1 Unit for Sale

2150 Northwest Palisades Drive
- 1 Unit for Sale

- 1 Unit for Sale
Nearby Rentals

$1,659 /mo
- 3 Beds
- 3 Baths
- 1,860 ft²

$1,295 /mo
- 3 Beds
- 1 Bath
- 1,100 ft²

$1,750 /mo
- 3 Beds
- 2 Baths
- 1,847 ft²











