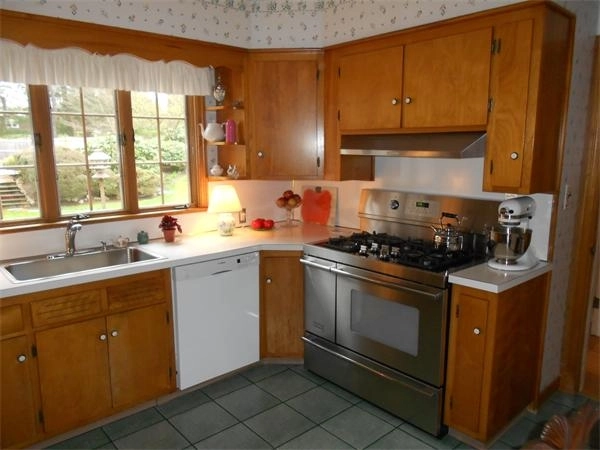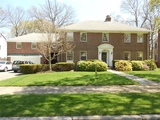$415,000
●
House -
Off Market
38 Bassett Rd
Brockton, MA 02301
5 Beds
5 Baths,
2
Half Baths
$780,230
RealtyHop Estimate
81.49%
Since Sep 1, 2014
MA-Boston
Primary Model
About This Property
Custom built Brick Colonial offers elegance, quality craftsmanship
while living in luxury. This home has 4 bedrooms plus an in law
apartment suite that offers an additional bedroom and living space.
Large LR with fireplace opens to 3 season sunroom. Formal Dining
Room is inviting to all your holiday parties. Kitchen has an eat-in
dining area. Den with large picture window overlooks private yard.
Master bedroom suite with private bath and walk-in dressing area.
Have I mentioned the full finished basement with Wet Bar. Did I
also mention the Gunite In-Ground pool and Cabana that is open and
ready to take a dip! Large flagstone patio leads to the pool area.
Forget going away for vacation just go out to the back yard! Check
it out and put yourself there with all your friends and family.
Unit Size
-
Days on Market
101 days
Land Size
0.36 acres
Price per sqft
-
Property Type
House
Property Taxes
$623
HOA Dues
-
Year Built
1953
Last updated: 2 years ago (MLSPIN #71671118)
Price History
| Date / Event | Date | Event | Price |
|---|---|---|---|
| Aug 7, 2014 | Sold to Nirlesh Patel, Sharda Patel | $415,000 | |
| Sold to Nirlesh Patel, Sharda Patel | |||
| Apr 28, 2014 | Listed by Keller Williams Realty | $429,900 | |
| Listed by Keller Williams Realty | |||
| Apr 1, 2001 | Sold | $340,000 | |
| Sold | |||
| Dec 29, 2000 | Listed | $349,900 | |
| Listed | |||
|
|
|||
|
MANSION STYLE ALL BRICK COLONIAL. MOLDINGS, FIREPLACES, GORGEOUS
STAIRWAY. MAGNIFICENT GRAND HOME. INGROUND GUNITE POOL WITH CABANA
WITH KITCHEN ASND DRESSING ROOMS. STEAM SHOWER IN MASTER. LOTS OF
CLOSTES. BEAUTIFUL LOT
|
|||
Property Highlights
Air Conditioning
Garage
Parking Available
Fireplace
Interior Details
Kitchen Information
Level: First
Features: Dining Area
Bathroom #2 Information
Level: Second
Features: Bathroom - Full, Bathroom - Tiled With Tub & Shower
Bedroom #2 Information
Level: Second
Features: Closet, Flooring - Wall to Wall Carpet
Bedroom #3 Information
Features: Closet, Flooring - Wall to Wall Carpet
Level: Second
Dining Room Information
Features: Flooring - Hardwood
Level: First
Bathroom #1 Information
Features: Bathroom - Half
Level: First
Master Bedroom Information
Features: Closet - Linen, Closet, Closet/Cabinets - Custom Built, Flooring - Wall to Wall Carpet
Level: Second
Bedroom #5 Information
Level: Second
Features: Closet, Flooring - Wall to Wall Carpet
Bedroom #4 Information
Level: Second
Features: Closet, Flooring - Wall to Wall Carpet
Living Room Information
Level: First
Features: Flooring - Hardwood
Family Room Information
Level: First
Features: Flooring - Hardwood, Window(s) - Picture
Bathroom #3 Information
Features: Bathroom - Full, Bathroom - Tiled With Shower Stall
Level: Second
Master Bathroom Information
Features: Yes
Bathroom Information
Half Bathrooms: 2
Full Bathrooms: 3
Interior Information
Interior Features: Bathroom - Full, Bathroom - Tiled With Tub & Shower, Closet - Cedar, Closet, Wet bar, Bathroom - Half, Bathroom, Inlaw Apt., Bonus Room, Wet Bar, Laundry Chute
Appliances: Range, Dishwasher, Disposal, Refrigerator, Dryer, Gas Water Heater, Leased Heater, Plumbed For Ice Maker, Utility Connections for Gas Range, Utility Connections for Electric Oven, Utility Connections for Electric Dryer
Flooring Type: Wood, Tile, Carpet, Flooring - Wall to Wall Carpet
Laundry Features: Dryer Hookup - Dual, Electric Dryer Hookup, In Basement
Room Information
Rooms: 10
Fireplace Information
Has Fireplace
Fireplace Features: Living Room
Fireplaces: 2
Basement Information
Basement: Full, Finished, Walk-Out Access, Interior Entry, Sump Pump
Parking Details
Has Garage
Attached Garage
Parking Features: Attached, Paved Drive, Off Street, Paved
Garage Spaces: 2
Exterior Details
Property Information
Security Features: Security System
Road Responsibility: Public Maintained Road
Year Built Source: Public Records
Year Built Details: Actual
PropertySubType: Single Family Residence
Building Information
Other Structures: Cabana
Building Area Units: Square Feet
Window Features: Storm Window(s), Screens
Construction Materials: Brick
Patio and Porch Features: Patio
Lead Paint: Unknown
Pool Information
Pool Features: In Ground
Pool is Private
Lot Information
Lot Size Area: 0.36
Lot Size Units: Acres
Lot Size Acres: 0.36
Zoning: R1C
Parcel Number: M:030 R:200 S:, 953640
Land Information
Water Source: Public, Private
Financial Details
Tax Assessed Value: $417,000
Tax Annual Amount: $7,471
Utilities Details
Utilities: for Gas Range, for Electric Oven, for Electric Dryer, Icemaker Connection
Cooling Type: Central Air, Whole House Fan
Heating Type: Baseboard, Natural Gas, Fireplace
Sewer : Public Sewer
Location Details
Community Features: Public Transportation, Shopping, Pool, Park, Golf, Medical Facility, Highway Access, House of Worship, Public School, T-Station, Sidewalks
Comparables
Unit
Status
Status
Type
Beds
Baths
ft²
Price/ft²
Price/ft²
Asking Price
Listed On
Listed On
Closing Price
Sold On
Sold On
HOA + Taxes
Past Sales
| Date | Unit | Beds | Baths | Sqft | Price | Closed | Owner | Listed By |
|---|---|---|---|---|---|---|---|---|
|
04/28/2014
|
|
5 Bed
|
5 Bath
|
-
|
$429,900
5 Bed
5 Bath
|
$415,000
-3.47%
08/07/2014
|
William Callahan
Keller Williams Realty
|
|
|
12/29/2000
|
|
6 Bed
|
5 Bath
|
-
|
$349,900
6 Bed
5 Bath
|
$340,000
-2.83%
04/01/2001
|
-
|
Frank Middleton
Middleton Carvalho Real Estate
|
Building Info

About Brockton
Similar Homes for Sale
Currently no similar homes aroundNearby Rentals

$3,200 /mo
- 3 Beds
- 1.5 Baths
- 1,455 ft²

$2,750 /mo
- 3 Beds
- 1 Bath
- 1,000 ft²




























































