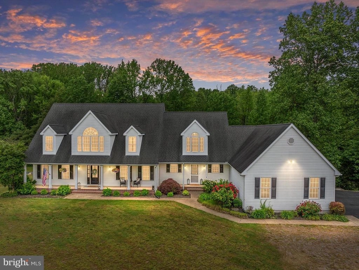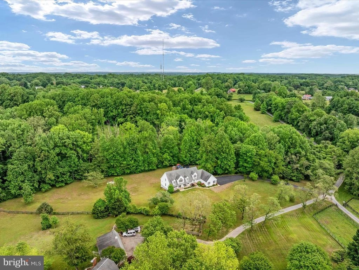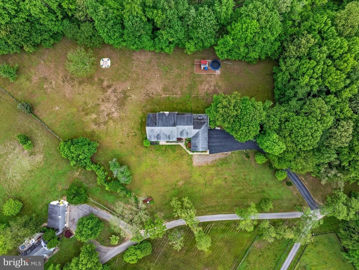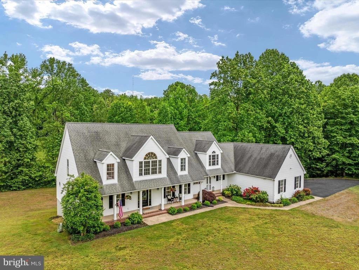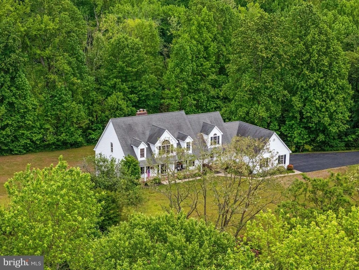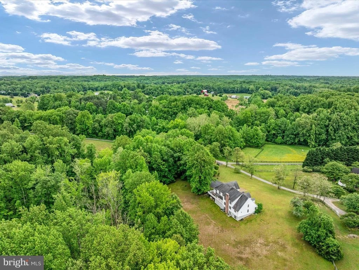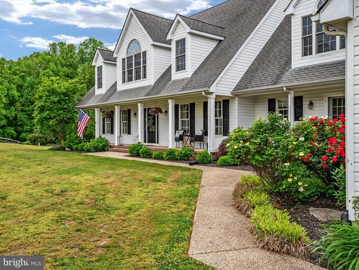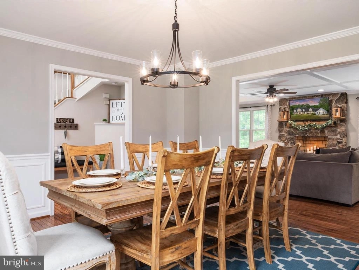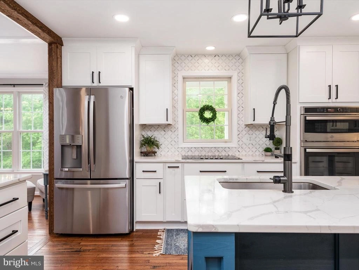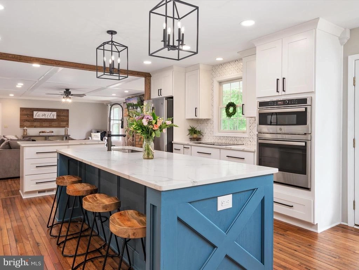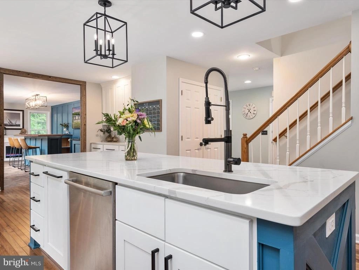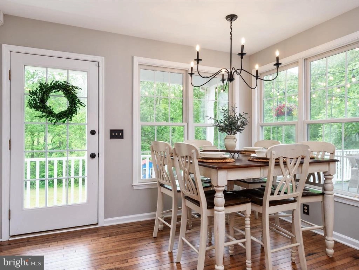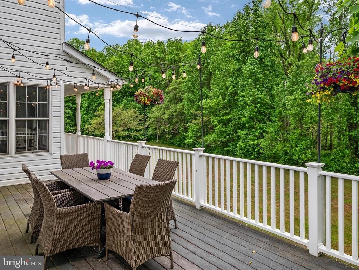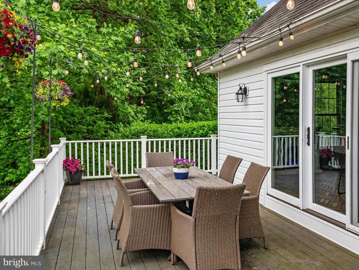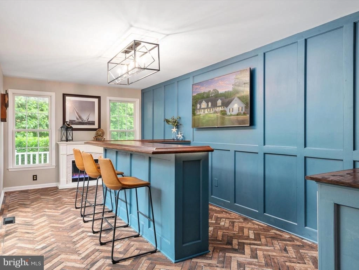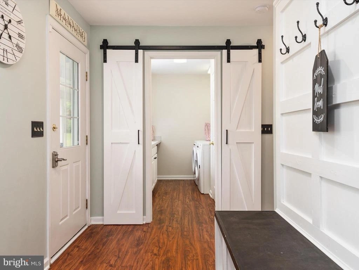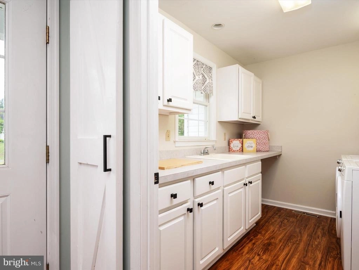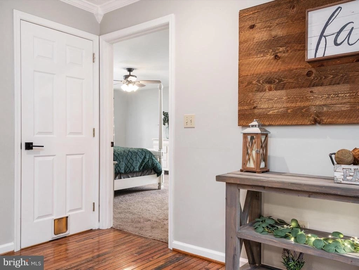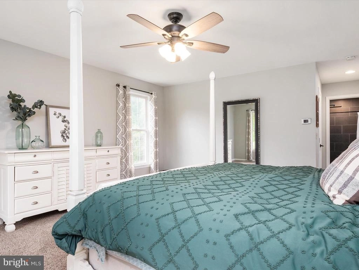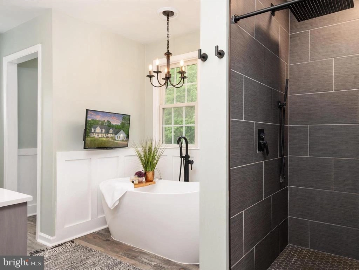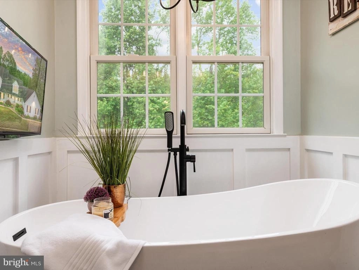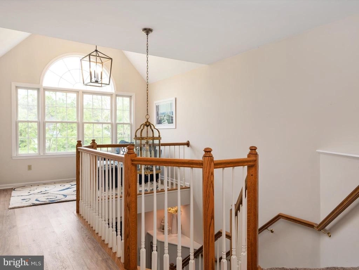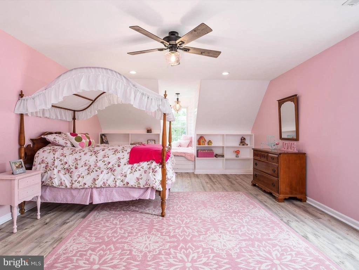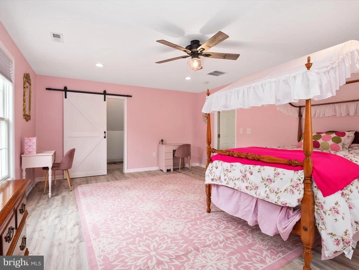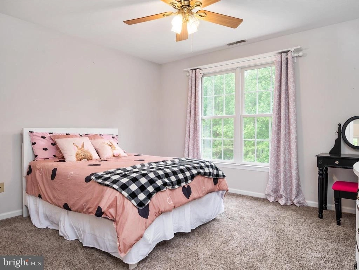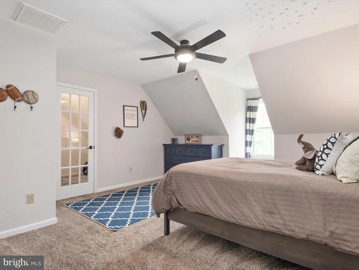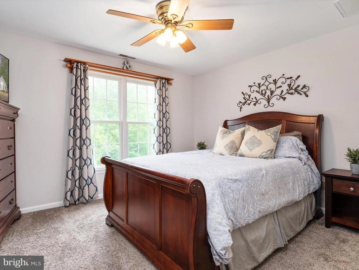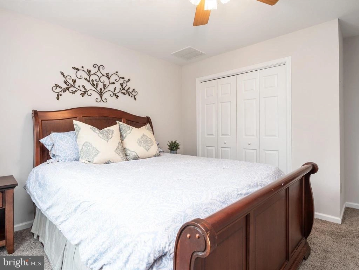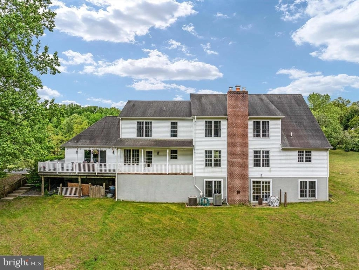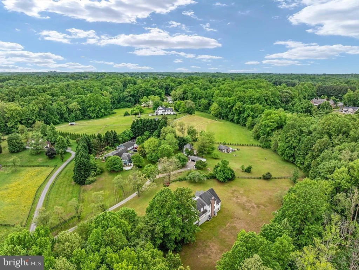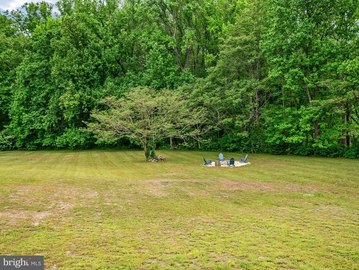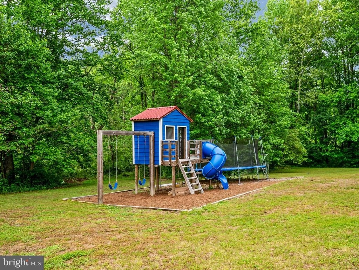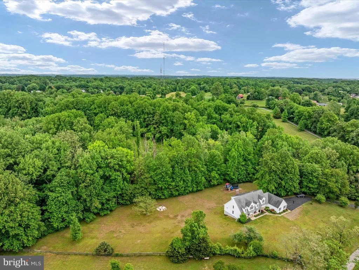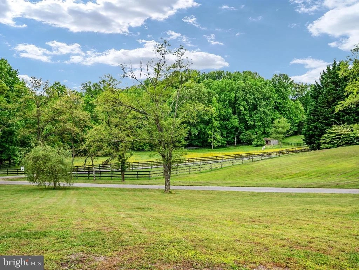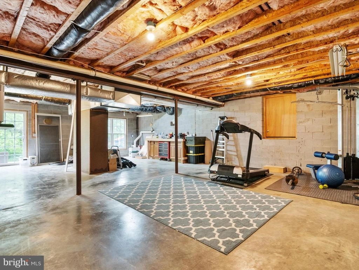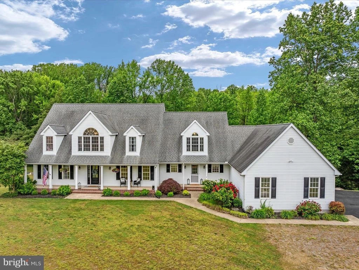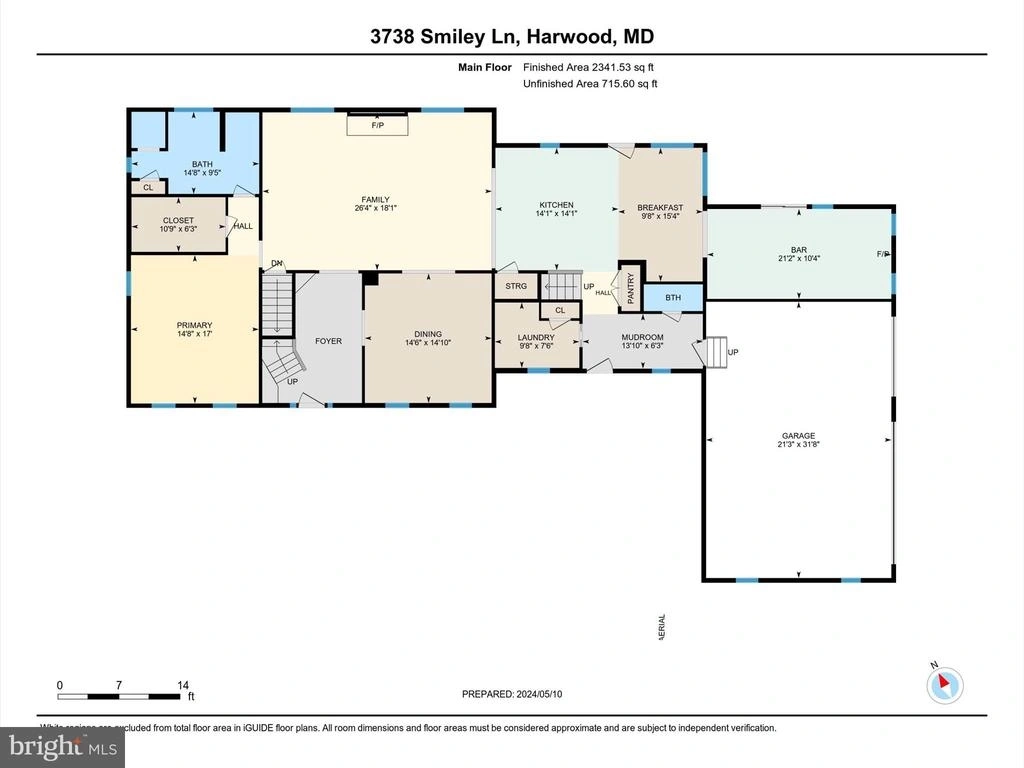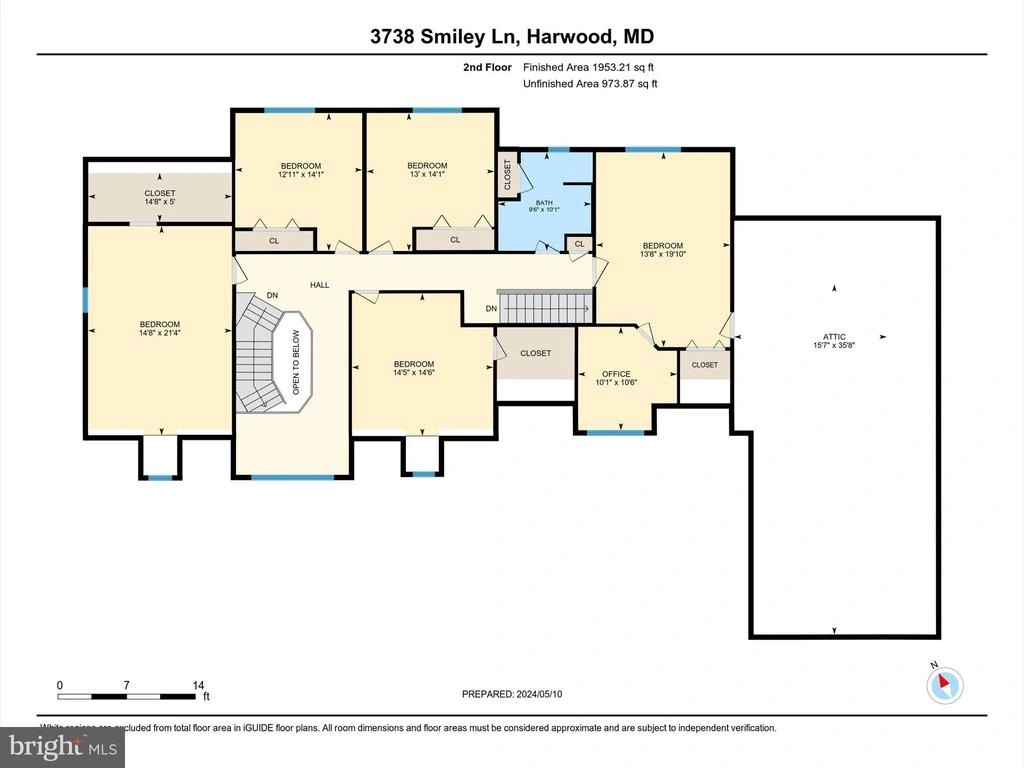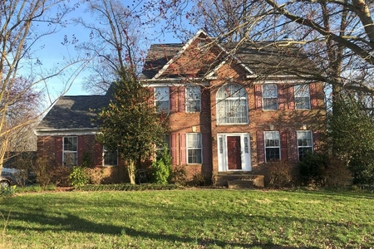Anne Arundel


3738 SMILEY LN


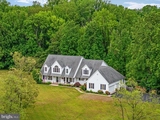


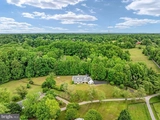

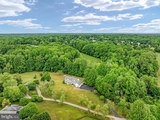
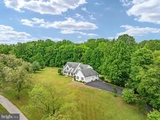
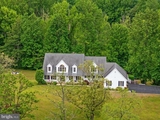

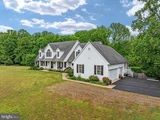

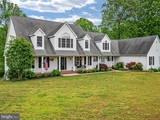

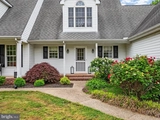
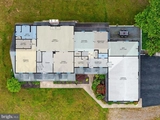
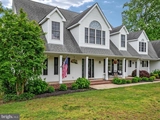
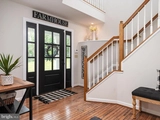
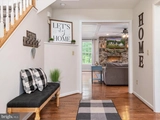
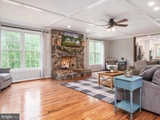
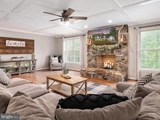
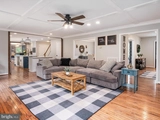
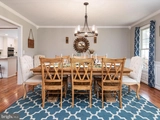

























































1 /
81
Map
$989,900
●
House -
In Contract
3738 SMILEY LN
HARWOOD, MD 20776
6 Beds
3 Baths,
1
Half Bath
4300 Sqft
$4,861
Estimated Monthly
About This Property
Open House is canceled due to contracts coming in!Come sit an RELAX
on the huge front porch in this Remodeled Picturesque Custom Cape
Cod. This is the PERFECT Family HOME! The minute you
step inside this Magnolia Home-Farmhouse inspired Cape Cod, you
feel at home! Amazing location minutes to Edgewater and 10 min
Annapolis shopping, 40min to Baltimore and DC. This home
features an amazing floor plan with a 1st floor primary suite w/ a
gorgeous remodeled bathroom w/ double vanity, soaking tub and
separate shower w/porcelain tile. So many amenities in
this Custom Cape to include a "To Die For" newly remodeled Gourmet
kitchen w/ Double islands, Stainless steel appliances, Quartz
countertops, marble backsplash, a butler's pantry and new hardwood
floors. Steps from kitchen is an New "One of a Kind" Bar Room
with beverage & wine fridges and brick Herringbone floors,
this is the perfect entertaining space! Beautiful covered
porch off kitchen, leads to a maintenance free deck overlooking
huge private wooded backyard. Oversized family room off
kitchen w/hardwood floors, custom woodwork and a natural stone
fireplace. Completing the downstairs is two story Foyer,
Separate Dining room , Laundry Room and Mud Room . DUAL STAIRCASES
lead upstairs to the 5 Bedrooms and a newly remodeled bath with
double sinks ,separate shower and an newly built out office
space-great for the work from home lifestyle. Upstairs has
loads of storage to include custom shelving, window seat
w/storage, walk-in closets an a storage area of almost 1k square
feet which could easily be converted to more living space.
This home has so much space to offer: to include 3 car
garage, unfinished walk-out basement( to finish to your liking).
All this on a 3.85 acre lot surrounding rolling Farmland.
Bring your farm animals!! THIS HOME is a MUST SEE!!
Unit Size
4,300Ft²
Days on Market
-
Land Size
3.85 acres
Price per sqft
$230
Property Type
House
Property Taxes
$633
HOA Dues
-
Year Built
2002
Listed By
Last updated: 11 days ago (Bright MLS #MDAA2084602)
Price History
| Date / Event | Date | Event | Price |
|---|---|---|---|
| May 19, 2024 | In contract | - | |
| In contract | |||
| May 14, 2024 | Listed by RE/MAX Leading Edge | $989,900 | |
| Listed by RE/MAX Leading Edge | |||
| Oct 23, 2018 | Sold to Brittany M Manning, Matthew... | $640,000 | |
| Sold to Brittany M Manning, Matthew... | |||
| Oct 6, 2018 | No longer available | - | |
| No longer available | |||
| Aug 22, 2018 | Listed by RE/MAX Leading Edge | $659,900 | |
| Listed by RE/MAX Leading Edge | |||
Show More

Property Highlights
Garage
Air Conditioning
Fireplace
With View
Parking Details
Has Garage
Garage Features: Garage - Side Entry
Parking Features: Attached Garage, Driveway
Attached Garage Spaces: 3
Garage Spaces: 3
Total Garage and Parking Spaces: 3
Interior Details
Bedroom Information
Bedrooms on 1st Upper Level: 5
Bedrooms on Main Level: 1
Bathroom Information
Full Bathrooms on 1st Upper Level: 1
Interior Information
Interior Features: Attic, Kitchen - Table Space, Family Room Off Kitchen, Dining Area, Kitchen - Eat-In, Entry Level Bedroom, Primary Bath(s), Wood Floors, Bar, Breakfast Area, Built-Ins, Butlers Pantry, Ceiling Fan(s), Central Vacuum, Crown Moldings, Chair Railings, Curved Staircase, Double/Dual Staircase, Exposed Beams, Floor Plan - Open, Formal/Separate Dining Room, Kitchen - Gourmet, Kitchen - Island, Pantry, Recessed Lighting, Soaking Tub, Carpet, Walk-in Closet(s), Wainscotting, Upgraded Countertops, Stove - Pellet, Stove - Wood
Appliances: Washer/Dryer Hookups Only, Dishwasher, Dryer, Exhaust Fan, Extra Refrigerator/Freezer, Icemaker, Oven/Range - Electric, Refrigerator, Washer, Water Heater, Water Conditioner - Owned, Central Vacuum
Flooring Type: Carpet, Hardwood, Luxury Vinyl Plank, Wood
Living Area Square Feet Source: Estimated
Wall & Ceiling Types
Room Information
Laundry Type: Main Floor
Fireplace Information
Has Fireplace
Wood
Fireplaces: 1
Basement Information
Has Basement
Connecting Stairway, Outside Entrance, Rear Entrance, Partial, Combination, Space For Rooms, Unfinished, Walkout Level, Windows, Workshop
Exterior Details
Property Information
Total Below Grade Square Feet: 2052
Ownership Interest: Fee Simple
Property Condition: Excellent
Year Built Source: Assessor
Building Information
Foundation Details: Block
Other Structures: Above Grade, Below Grade
Roof: Asphalt
Structure Type: Detached
Window Features: Double Pane, Insulated, Screens, Vinyl Clad
Construction Materials: Vinyl Siding
Outdoor Living Structures: Deck(s), Porch(es)
Pool Information
No Pool
Lot Information
Backs to Trees, No Thru Street, Secluded, Private
Tidal Water: N
Lot Size Source: Assessor
Land Information
Land Assessed Value: $749,200
Above Grade Information
Finished Square Feet: 4300
Finished Square Feet Source: Estimated
Unfinished Square Feet: 994
Unfinished Square Feet Source: Estimated
Below Grade Information
Unfinished Square Feet: 2052
Unfinished Square Feet Source: Assessor
Financial Details
County Tax: $8,071
County Tax Payment Frequency: Annually
Tax Assessed Value: $749,200
Tax Year: 2016
Tax Annual Amount: $7,597
Year Assessed: 2017
Utilities Details
Central Air
Cooling Type: Central A/C
Heating Type: Forced Air
Cooling Fuel: Electric
Heating Fuel: Oil
Hot Water: Oil
Sewer Septic: Septic Exists
Water Source: Well
Comparables
Unit
Status
Status
Type
Beds
Baths
ft²
Price/ft²
Price/ft²
Asking Price
Listed On
Listed On
Closing Price
Sold On
Sold On
HOA + Taxes
Sold
House
4
Beds
5
Baths
3,966 ft²
$208/ft²
$825,000
Jun 1, 2017
$825,000
Nov 17, 2017
-
Sold
House
4
Beds
5
Baths
3,906 ft²
$215/ft²
$840,000
Dec 22, 2020
$840,000
Feb 17, 2021
$124/mo
Active
House
5
Beds
4
Baths
2,432 ft²
$337/ft²
$819,000
Apr 15, 2024
-
$200/mo
Past Sales
| Date | Unit | Beds | Baths | Sqft | Price | Closed | Owner | Listed By |
|---|---|---|---|---|---|---|---|---|
|
08/22/2018
|
|
5 Bed
|
3 Bath
|
3298 ft²
|
$659,900
5 Bed
3 Bath
3298 ft²
|
$640,000
-3.02%
10/23/2018
|
Rachel Best
|
Building Info


