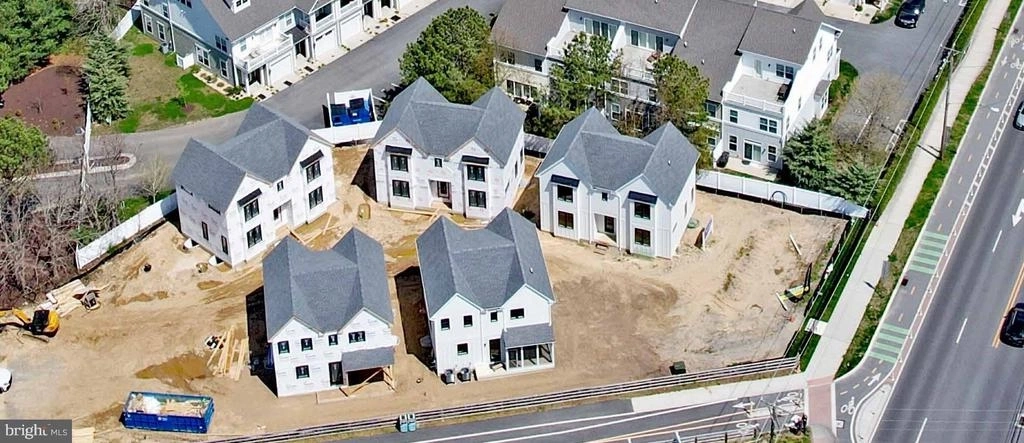

































1 /
34
Map
$1,434,000
↑ $75K (5.5%)
●
Condo -
For Sale
37311
REHOBOTH BEACH, DE
5 Beds
4 Baths
1925 Sqft
$7,042
Estimated Monthly
$0
HOA / Fees
About This Property
Under construction with finished basement adding the 5th BR on the
bike path at the entrance to Rehoboth Beach in a new enclave of
just 5 detached homes. Completion estimate by July 1.
Excellent rental potential. Features include a
first-floor bedroom plus a workspace allowing you to spend more
time away from the office and enjoying beach life. There are
3 additional BR upstairs including a large BR suite. Large
egress windows bring lots of light to the family room/recreation
room and bedroom on the lower level. All construction photos are of
Lot 3 being built with a finished basement for $1,424,000. Specs
include quartz counters, tile baths and upscale finishes with a
fall delivery planned. Well located just across the
drawbridge from uptown Rehoboth Beach and walking distance to Rise
Up, Egg, Crystal, Diegos, the Rehoboth Museum with the new Kayak
launch and water taxi, and the Farmers' Market. Site is
directly on the bike path to Lewes--or to downtown Rehoboth Beach
and the State Park in North Shores. Public Sewer and water,
metered propane. Property taxes are estimates as Not yet assessed
by County.
Unit Size
1,925Ft²
Days on Market
304 days
Land Size
0.07 acres
Price per sqft
$745
Property Type
Condo
Property Taxes
$208
HOA Dues
-
Year Built
-
Listed By
Last updated: 3 days ago (Bright MLS #DESU2043978)
Price History
| Date / Event | Date | Event | Price |
|---|---|---|---|
| Mar 22, 2024 | Price Increased |
$1,434,000
↑ $75K
(5.5%)
|
|
| Price Increased | |||
| Jul 2, 2023 | Listed by Jack Lingo - Rehoboth | $1,359,000 | |
| Listed by Jack Lingo - Rehoboth | |||
Property Highlights
Air Conditioning
Parking Available
Fireplace
Parking Details
Parking Features: Parking Lot
Total Garage and Parking Spaces: 2
Interior Details
Bedroom Information
Bedrooms on 1st Upper Level: 3
Bedrooms on 1st Lower Level: 1
Bedrooms on Main Level: 1
Bathroom Information
Full Bathrooms on 1st Upper Level: 2
Full Bathrooms on 1st Lower Level: 1
Interior Information
Interior Features: Floor Plan - Open, Recessed Lighting, Upgraded Countertops, Walk-in Closet(s), Combination Kitchen/Living, Formal/Separate Dining Room, Entry Level Bedroom
Appliances: Stainless Steel Appliances, Refrigerator, Oven/Range - Gas, Microwave, Dishwasher, Disposal, Washer, Dryer, Water Heater - Tankless
Living Area Square Feet Source: Estimated
Room Information
Laundry Type: Upper Floor
Fireplace Information
Has Fireplace
Fireplaces: 1
Basement Information
Has Basement
Full, Sump Pump, Rough Bath Plumb
Percent of Basement Finished: 0.0
Exterior Details
Property Information
Ownership Interest: Fee Simple
Property Condition: Excellent
Year Built Source: Estimated
Building Information
Builder Name: Cottages of Rehoboth
Builder Name: Cottages of Rehoboth
Construction Not Completed
Foundation Details: Concrete Perimeter
Other Structures: Above Grade, Below Grade
Structure Type: Detached
Construction Materials: Frame
Building Name: NONE AVAILABLE
Pool Information
No Pool
Lot Information
Cleared
Tidal Water: N
Lot Size Source: Estimated
Financial Details
County Tax: $2,500
County Tax Payment Frequency: Annually
Tax Annual Amount: $2,500
Utilities Details
Central Air
Cooling Type: Central A/C
Heating Type: Forced Air, Heat Pump - Gas BackUp
Cooling Fuel: Electric
Heating Fuel: Electric, Propane - Metered
Hot Water: Tankless
Sewer Septic: Public Sewer
Water Source: Public
Location Details
HOA/Condo/Coop Fee Includes: Lawn Maintenance, Common Area Maintenance, Trash, Snow Removal
Condo/Coop Fee: $275



































