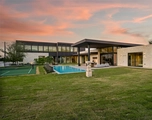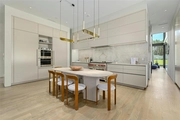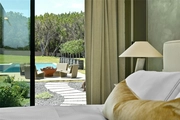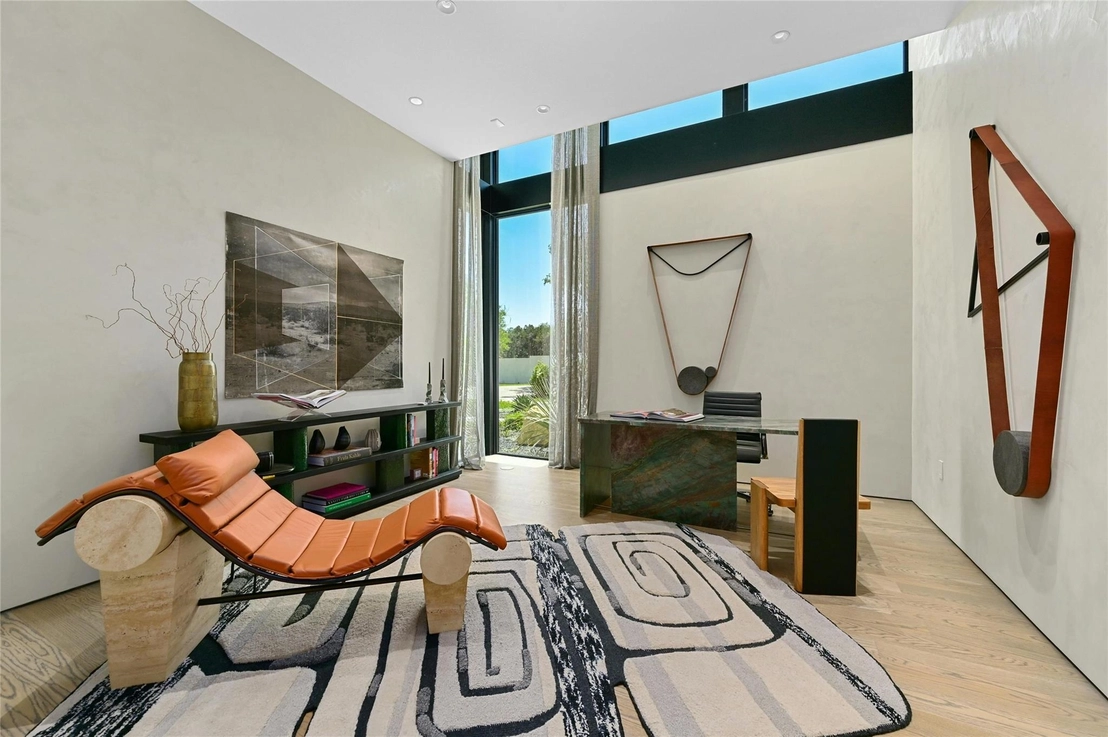







































1 /
40
Map
$12,500,000
●
House -
For Sale
3603 Stoneridge RD
Austin, TX 78746
5 Beds
8 Baths,
2
Half Baths
7961 Sqft
$63,526
Estimated Monthly
$0
HOA / Fees
0.22%
Cap Rate
About This Property
NEW CONSTRUCTION IN WESTLAKE & A PRIVATE PICKLEBALL COURT! This
luxurious estate is the last remaining completed residence at the
privately gated FIVE development and merges modern art with
contemporary architecture. 3603 Stoneridge Road stands as the last
remaining constructed residence, making it a wonderful and rare
opportunity for those seeking unparalleled luxury and privacy in
Westlake's newest enclave. Standout additions include the recently
completed pickleball court as well as the showstopping architecture
and attention to detail and luxury. The serene expression of each
room is a testament to the longevity of the home's design. The
exterior boasts beautiful earth tones that complement the natural
Texas landscape set on a private 1.2+ac lot. Residence 4 offers
five spacious bedrooms plus an office, six full, spa-like
bathrooms, and ample space to gather. Take advantage of the
four-car garage with electric car charging stations, as well as two
additional parking spots for your guests. Second-level features
include a family room and additional bedrooms. The incredible
backyard is the centerpiece of this residence, featuring a large,
covered area to stay cool in the shade while enjoying the outdoors.
The layout of the home creates a courtyard-like ambiance around the
pool with an outdoor kitchen. A premier location, FIVE is a
collection of homes set on 5+ acres in Westlake. This exceptional
home is perfectly situated, offering unparalleled convenience with
close proximity to Mopac and 360 and 8 miles from downtown Austin,
ensuring effortless connectivity to Austin's vibrant energy while
maintaining your private oasis. Tax and assessed values are
estimates for illustration purposes only. All figures should be
independently verified.
Unit Size
7,961Ft²
Days on Market
232 days
Land Size
1.16 acres
Price per sqft
$1,570
Property Type
House
Property Taxes
$2,148
HOA Dues
-
Year Built
-
Listed By
Last updated: 8 days ago (Unlock MLS #ACT6295061)
Price History
| Date / Event | Date | Event | Price |
|---|---|---|---|
| Sep 15, 2023 | Listed by Moreland Properties | $12,500,000 | |
| Listed by Moreland Properties | |||
Property Highlights
Garage
Air Conditioning
Fireplace
Parking Details
Covered Spaces: 4
Total Number of Parking: 4
Parking Features: Attached, Direct Access, Driveway, Elec Vehicle Charge Station(s), Enclosed, Garage, Garage Faces Side
Garage Spaces: 4
Interior Details
Bathroom Information
Half Bathrooms: 2
Full Bathrooms: 6
Guest Full Bathrooms: 1
Interior Information
Interior Features: Two Primary Baths, Built-in Features, High Ceilings, Granite Counters, Double Vanity, Entrance Foyer, Kitchen Island, Multiple Dining Areas, Multiple Living Areas, Open Floorplan, Pantry, Primary Bedroom on Main, Smart Home, Storage, Wired for Data, Wired for Sound
Appliances: Built-In Gas Range, Built-In Refrigerator, Dishwasher, Disposal, Ice Maker, Microwave, RNGHD, Stainless Steel Appliance(s), Warming Drawer, Water Heater, Wine Refrigerator
Flooring Type: Marble, Wood
Cooling: Central Air, Electric, See Remarks
Heating: Central, Fireplace(s)
Living Area: 7961
Room 1
Level: Main
Type: Kitchen
Features: BICMK, Breakfast Bar, Center Island, Quartz Counters, Gourmet Kitchen, Open to Family Room, Recessed Lighting
Room 2
Level: Main
Type: Primary Bedroom
Features: Full Bath
Room 3
Level: Main
Type: Primary Bathroom
Features: Double Vanity, Separate Shower, Soaking Tub
Room 4
Level: Main
Type: Living Room
Features: Recessed Lighting
Room 5
Level: Main
Type: Dining Room
Features: Chandelier
Room 6
Level: Main
Type: Office
Features: Recessed Lighting
Room 7
Level: Second
Type: Gym
Features: Pocket Doors, Recessed Lighting
Room 8
Level: Main
Type: Laundry
Room 9
Level: Main
Type: Kitchen
Features: Center Island
Fireplace Information
Fireplace Features: Family Room, Outside
Fireplaces: 2
Exterior Details
Property Information
Property Type: Residential
Property Sub Type: Single Family Residence
Green Energy Efficient
Property Condition: New Construction
Year Built: 2023
Year Built Source: Builder
Unit Style: 1st Floor Entry, Multi-level Floor Plan
View Desription: None
Fencing: Full, Masonry
Building Information
Levels: Two
Construction Materials: Stone Veneer, Stucco, See Remarks
Foundation: Slab
Roof: See Remarks
Exterior Information
Exterior Features: Balcony, Gas Grill, Lighting, Outdoor Grill, Private Yard
Pool Information
Pool Features: In Ground, Pool/Spa Combo
Lot Information
Lot Features: Back Yard, Landscaped, Level, Native Plants, Public Maintained Road, Sprinkler - Automatic, Trees-Large (Over 40 Ft)
Lot Size Acres: 1.158
Lot Size Square Feet: 50442.48
Land Information
Water Source: Public
Financial Details
Tax Year: 2023
Tax Annual Amount: $25,780
Utilities Details
Water Source: Public
Sewer : Public Sewer
Utilities For Property: Electricity Available, Natural Gas Available, Sewer Available, Water Available, See Remarks
Location Details
Directions: From S 360, turn left on Stoneridge Road, enter FIVE gates and property is located straight ahead on your right.
Community Features: Gated, See Remarks
Other Details
Association Fee Includes: See Remarks
Association Fee Freq: Monthly
Association Name: 3605 Stoneridge HOA
Selling Agency Compensation: 3.000
Comparables
Unit
Status
Status
Type
Beds
Baths
ft²
Price/ft²
Price/ft²
Asking Price
Listed On
Listed On
Closing Price
Sold On
Sold On
HOA + Taxes
Past Sales
| Date | Unit | Beds | Baths | Sqft | Price | Closed | Owner | Listed By |
|---|
Building Info
3603 Stoneridge Road
3603 Stoneridge Road, Austin, TX 78746
- 1 Unit for Sale














































