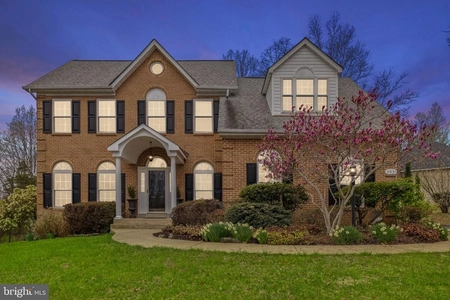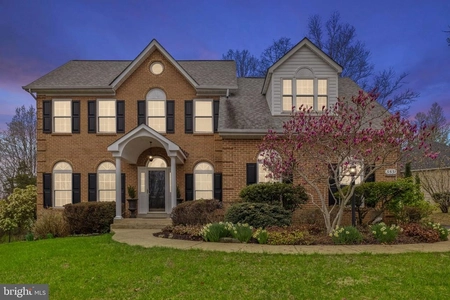Culpeper


3534 SOUTHAMPTON DR























































1 /
55
Map
$575,000
●
House -
In Contract
3534 SOUTHAMPTON DR
JEFFERSONTON, VA 22724
4 Beds
3 Baths,
1
Half Bath
2919 Sqft
$3,004
Estimated Monthly
$180
HOA / Fees
6.72%
Cap Rate
About This Property
Nestled in the trees, this stunning colonial is situated on a
secluded 1.26 acre lot in the highly-desired South Wales community.
The home features 4 bedrooms, 2.5 bathrooms, 2 car side load
garage, and a walkout, unfinished basement awaiting your personal
touch. With over 4100 sq ft in this home, the main level
boasts gleaming hardwood floors, plantation shutters, stainless
steel appliances, double pantry in the kitchen, mudroom (with hook
up for optional 2nd laundry space) and a bright family room
featuring gas fireplace, wood mantle and windows overlooking the
private lot with trees galore. The hardwood, back staircase leads
to the upper level with the spacious primary suite that includes a
balcony, updated bath with glass shower, jetted tub and skylight
All the upstairs bedrooms are very large with loads of
storage space. The home also features upstairs laundry with new
washer & dryer. Updates include newer roof, HVAC systems, hot water
heater, garage doors, appliances and more. Relax in the peaceful
wooded backyard and enjoy the views from the multiple decks and
patio. Sellers are offering a $5,000 credit towards new carpet for
the upper level.
Unit Size
2,919Ft²
Days on Market
-
Land Size
1.26 acres
Price per sqft
$197
Property Type
House
Property Taxes
$199
HOA Dues
$180
Year Built
1995
Listed By
Last updated: 14 days ago (Bright MLS #VACU2007778)
Price History
| Date / Event | Date | Event | Price |
|---|---|---|---|
| May 25, 2024 | In contract | - | |
| In contract | |||
| May 17, 2024 | Listed by Berkshire Hathaway HomeServices PenFed Realty | $575,000 | |
| Listed by Berkshire Hathaway HomeServices PenFed Realty | |||
|
|
|||
|
Nestled in the trees, this stunning colonial is situated on a
secluded 1.26 acre lot in the highly-desired South Wales community.
The home features 4 bedrooms, 2.5 bathrooms, 2 car side load
garage, and a walkout, unfinished basement awaiting your personal
touch. With over 4100 sq ft in this home, the main level boasts
gleaming hardwood floors, plantation shutters, stainless steel
appliances, double pantry in the kitchen, mudroom (with hook up for
optional 2nd laundry space) and a bright…
|
|||
| May 30, 2019 | No longer available | - | |
| No longer available | |||
| Feb 19, 2019 | Sold to Amanda Marie Pecsi, Jared S... | $405,000 | |
| Sold to Amanda Marie Pecsi, Jared S... | |||
| Nov 13, 2018 | Listed | $400,000 | |
| Listed | |||



|
|||
|
Pristine Colonial on 1.26 Acre Private Lot in Popular South Wales
Community~Bright and Inviting with Gleaming Hardwood Floors
Throughout Most of Main Level~Kitchen with Stainless Appliances and
Breakfast Bar Open to Huge Family Room with Gas Fireplace~ Double
French Doors Lead to Multiple Decks~Spacious Master Suite with
Balcony has Updated Bathroom,Jetted Tub&Skylight~Back
Staircase~2 Laundry Areas Main and Upper levels~Back to Woods and
Common Area~Enjoy the Peace and Quiet…
|
|||
Show More

Property Highlights
Garage
Air Conditioning
Fireplace
Parking Details
Has Garage
Garage Features: Garage Door Opener, Garage - Side Entry
Parking Features: Attached Garage
Attached Garage Spaces: 2
Garage Spaces: 2
Total Garage and Parking Spaces: 2
Interior Details
Bedroom Information
Bedrooms on 1st Upper Level: 4
Bathroom Information
Full Bathrooms on 1st Upper Level: 2
Interior Information
Interior Features: Attic, Breakfast Area, Dining Area, Primary Bath(s), Chair Railings, Crown Moldings, Window Treatments, Wood Floors, WhirlPool/HotTub, Floor Plan - Open
Appliances: Dishwasher, Disposal, Exhaust Fan, Icemaker, Microwave, Refrigerator, Stove, Water Heater, Dryer, Extra Refrigerator/Freezer, Oven/Range - Gas, Washer, Stainless Steel Appliances
Flooring Type: Hardwood, Carpet
Living Area Square Feet Source: Assessor
Wall & Ceiling Types
Room Information
Laundry Type: Main Floor, Upper Floor
Fireplace Information
Has Fireplace
Mantel(s), Screen
Fireplaces: 1
Basement Information
Has Basement
Rear Entrance, Connecting Stairway, Sump Pump, Daylight, Full, Outside Entrance, Rough Bath Plumb, Walkout Level, Unfinished
Exterior Details
Property Information
Property Manager Present
Total Below Grade Square Feet: 1252
Ownership Interest: Fee Simple
Year Built Source: Assessor
Building Information
Builder Name: DODSON
Builder Name: DODSON
Foundation Details: Concrete Perimeter
Other Structures: Above Grade, Below Grade
Roof: Shingle, Architectural Shingle
Structure Type: Detached
Window Features: Skylights
Construction Materials: Vinyl Siding, Brick
Outdoor Living Structures: Deck(s), Balcony
Pool Information
No Pool
Lot Information
Backs to Trees, Landscaping, No Thru Street, Trees/Wooded, Secluded
Tidal Water: N
Lot Size Source: Assessor
Land Information
Land Assessed Value: $433,100
Above Grade Information
Finished Square Feet: 2919
Finished Square Feet Source: Assessor
Below Grade Information
Unfinished Square Feet: 1252
Unfinished Square Feet Source: Estimated
Financial Details
County Tax: $2,382
County Tax Payment Frequency: Annually
City Town Tax: $0
City Town Tax Payment Frequency: Annually
Tax Assessed Value: $433,100
Tax Year: 2022
Tax Annual Amount: $2,382
Year Assessed: 2022
Utilities Details
Central Air
Cooling Type: Ceiling Fan(s), Central A/C
Heating Type: Forced Air
Cooling Fuel: Electric
Heating Fuel: Natural Gas
Hot Water: Bottled Gas
Sewer Septic: Public Sewer
Water Source: Public
Location Details
HOA/Condo/Coop Fee Includes: Common Area Maintenance, Trash
HOA/Condo/Coop Amenities: Basketball Courts, Common Grounds, Jog/Walk Path
HOA Fee: $180
HOA Fee Frequency: Quarterly
Comparables
Unit
Status
Status
Type
Beds
Baths
ft²
Price/ft²
Price/ft²
Asking Price
Listed On
Listed On
Closing Price
Sold On
Sold On
HOA + Taxes
Sold
House
4
Beds
3
Baths
3,029 ft²
$206/ft²
$625,000
May 9, 2023
$625,000
Sep 18, 2023
$55/mo
Sold
House
3
Beds
3
Baths
2,718 ft²
$212/ft²
$575,000
Jun 26, 2023
$575,000
Aug 10, 2023
$180/mo
House
5
Beds
4
Baths
2,510 ft²
$243/ft²
$610,000
Dec 2, 2023
$610,000
Dec 22, 2023
$180/mo
Active
House
5
Beds
4
Baths
2,510 ft²
$251/ft²
$629,000
May 3, 2024
-
$180/mo
Active
House
5
Beds
4
Baths
2,510 ft²
$255/ft²
$639,000
Apr 5, 2024
-
$180/mo
Past Sales
| Date | Unit | Beds | Baths | Sqft | Price | Closed | Owner | Listed By |
|---|---|---|---|---|---|---|---|---|
|
08/25/2018
|
|
4 Bed
|
3 Bath
|
2919 ft²
|
$404,900
4 Bed
3 Bath
2919 ft²
|
$405,000
+0.02%
02/19/2019
|
Cherie Beatty
|
Building Info
3534 Southampton Drive
3534 Southampton Drive, Jeffersonton, VA 22724
- 1 Unit for Sale




























































