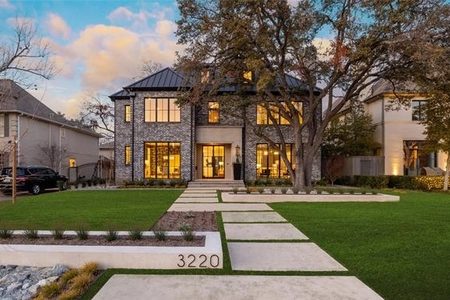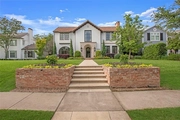
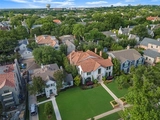
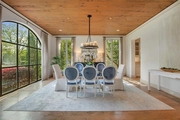
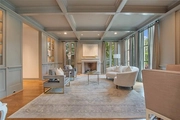
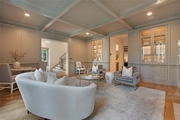
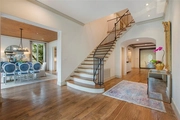
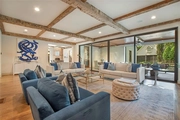
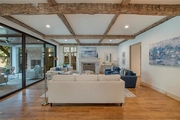
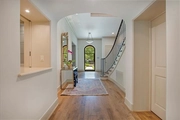
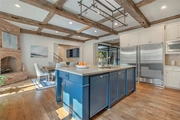
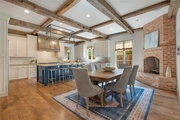
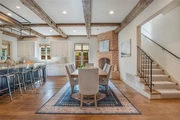
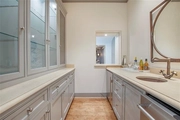
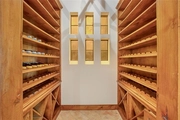
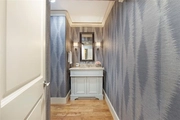
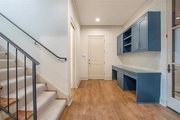
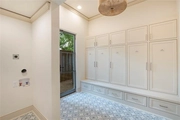
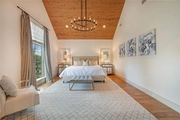
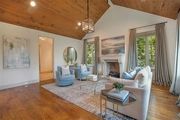
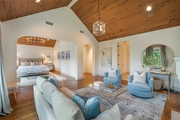
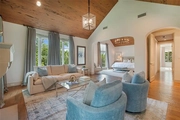
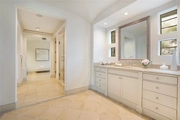
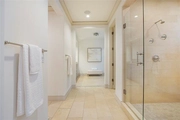
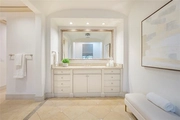
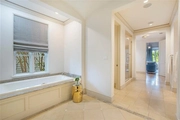
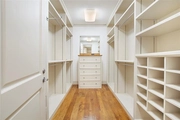
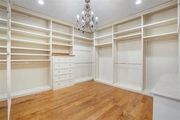
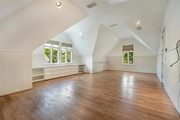
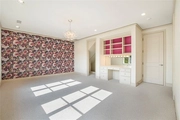
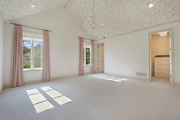
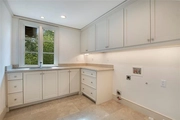
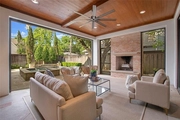
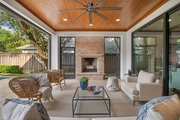
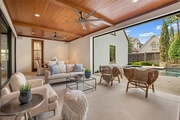
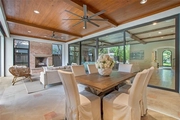
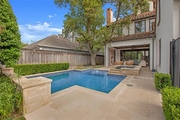
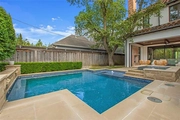
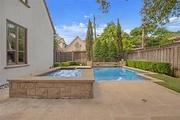
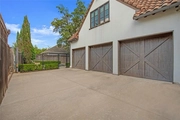
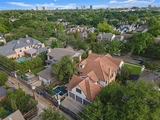
1 /
40
Map
$7,999,000
●
House -
For Sale
3526 Greenbrier Drive
University Park, TX 75225
5 Beds
2 Baths,
2
Half Baths
7343 Sqft
$39,277
Estimated Monthly
About This Property
Nestled in University Park's prestigious fairway, this
Mediterranean masterpiece is luxury living at its finest. With
meticulous craftsmanship & timeless elegance, every detail of this
home exudes quality. Upon entering, you are greeted by
well-proportioned rooms adorned in a chic palette. Crafted by
renowned builder Brad Ellerman, this home seamlessly blends classic
charming details like wood beams in the living room & traditional
red brick fireplace in the breakfast area. Wine cellar & bar for
entertaining. Indulge in the spacious primary suite, with expansive
sitting area, primary bath & dual closets. 3 additional
spacious bedrooms all with en suite baths, 2nd floor bonus room &
3rd floor versatile bedroom, ideal for multi-generational living.
Whether entertaining in the expansive living spaces or
unwinding in the outdoor retreat with pool, spa, covered patio,
with motorized shades. Over sized 3 car garage with built
ins. Welcome to your next home where luxury & comfort merge.
Unit Size
7,343Ft²
Days on Market
21 days
Land Size
0.26 acres
Price per sqft
$1,089
Property Type
House
Property Taxes
-
HOA Dues
-
Year Built
2006
Listed By
Last updated: 6 hours ago (NTREIS #20600268)
Price History
| Date / Event | Date | Event | Price |
|---|---|---|---|
| May 3, 2024 | Listed by Rogers Healy and Associates | $7,999,000 | |
| Listed by Rogers Healy and Associates | |||
| Oct 10, 2019 | Sold to Chase C Murray | $1,250,000 | |
| Sold to Chase C Murray | |||
| Jul 18, 2013 | Sold to Chase Murray | $2,500,000 | |
| Sold to Chase Murray | |||
Property Highlights
Garage
Air Conditioning
Fireplace
Parking Details
Has Garage
Attached Garage
Garage Spaces: 3
Parking Features: 0
Interior Details
Interior Information
Interior Features: Built-in Features, Built-in Wine Cooler, Cable TV Available, Cathedral Ceiling(s), Chandelier, Decorative Lighting, Double Vanity, Eat-in Kitchen, Flat Screen Wiring, High Speed Internet Available, In-Law Suite Floorplan, Kitchen Island, Multiple Staircases, Open Floorplan, Other, Pantry, Sound System Wiring, Vaulted Ceiling(s), Walk-In Closet(s), Wet Bar, Wired for Data
Appliances: Built-in Refrigerator, Commercial Grade Range, Dishwasher, Disposal, Gas Cooktop, Ice Maker, Microwave, Convection Oven, Double Oven, Plumbed For Gas in Kitchen, Refrigerator, Tankless Water Heater, Vented Exhaust Fan, Warming Drawer, Water Softener
Flooring Type: Carpet, Hardwood
Living Room1
Dimension: 18.00 x 20.00
Level: 1
Features: Built-in Cabinets, Fireplace
Living Room2
Dimension: 20.00 x 31.00
Level: 1
Features: Fireplace
Kitchen
Dimension: 20.00 x 31.00
Level: 1
Features: Fireplace
Breakfast Room
Dimension: 20.00 x 31.00
Level: 1
Features: Fireplace
Family Room
Dimension: 20.00 x 31.00
Level: 1
Features: Fireplace
Bedroom-Primary
Dimension: 20.00 x 31.00
Level: 1
Features: Fireplace
Bedroom1
Dimension: 14.00 x 19.00
Level: 2
Features: Ensuite Bath
Bedroom2
Dimension: 14.00 x 17.00
Level: 2
Features: Ensuite Bath
Bedroom3
Dimension: 17.00 x 18.00
Level: 2
Features: Ensuite Bath
Bedroom4
Dimension: 15.00 x 16.00
Level: 3
Features: Ensuite Bath
Utility Room
Dimension: 15.00 x 16.00
Level: 3
Features: Ensuite Bath
Mud Room
Dimension: 15.00 x 16.00
Level: 3
Features: Ensuite Bath
Bath-Half
Dimension: 15.00 x 16.00
Level: 3
Features: Ensuite Bath
Laundry
Dimension: 15.00 x 16.00
Level: 3
Features: Ensuite Bath
Wine Cellar
Dimension: 15.00 x 16.00
Level: 3
Features: Ensuite Bath
Fireplace Information
Has Fireplace
Bedroom, Brick, Decorative, Den, Dining Room, Family Room, Gas, Gas Logs, Gas Starter, Kitchen, Living Room, Master Bedroom
Fireplaces: 5
Exterior Details
Property Information
Listing Terms: Cash, Conventional, Other
Building Information
Foundation Details: Pillar/Post/Pier
Roof: Slate, Tile
Window Features: Window Coverings
Construction Materials: Brick, Stucco
Outdoor Living Structures: Covered
Lot Information
Few Trees, Interior Lot, Landscaped
Lot Size Dimensions: 70 x 160
Lot Size Source: Public Records
Lot Size Acres: 0.2570
Financial Details
Tax Block: 18
Tax Lot: 6A
Utilities Details
Cooling Type: Ceiling Fan(s), Central Air, Electric, Multi Units, Zoned
Heating Type: Central, Natural Gas, Zoned
Comparables
Unit
Status
Status
Type
Beds
Baths
ft²
Price/ft²
Price/ft²
Asking Price
Listed On
Listed On
Closing Price
Sold On
Sold On
HOA + Taxes
House
5
Beds
3
Baths
6,839 ft²
$1,024/ft²
$7,000,000
Feb 29, 2024
$7,000,000
May 1, 2024
-
Active
House
5
Beds
2
Baths
6,838 ft²
$987/ft²
$6,750,000
Jan 8, 2024
-
$3,425/mo
Active
House
4
Beds
2
Baths
5,808 ft²
$1,240/ft²
$7,200,000
Apr 3, 2024
-
-
Past Sales
| Date | Unit | Beds | Baths | Sqft | Price | Closed | Owner | Listed By |
|---|
Building Info
3526 Greenbrier Drive
3526 Greenbrier Drive, Dallas, TX 75225
- 1 Unit for Sale

About University Park
Similar Homes for Sale
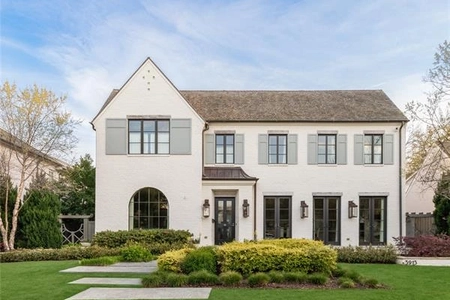
$7,200,000
- 4 Beds
- 2 Baths
- 5,808 ft²
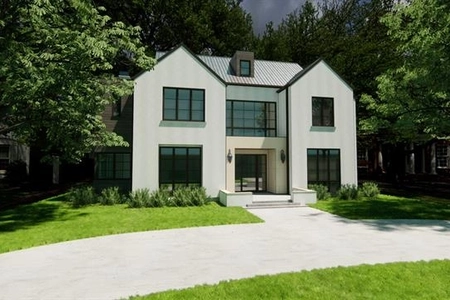
$7,299,000
- 5 Beds
- 2 Baths
- 6,861 ft²
Nearby Rentals

$4,527 /mo
- 1 Bed
- 1.5 Baths
- 1,962 ft²

$4,862 /mo
- 2 Beds
- 2.5 Baths
- 2,161 ft²










































