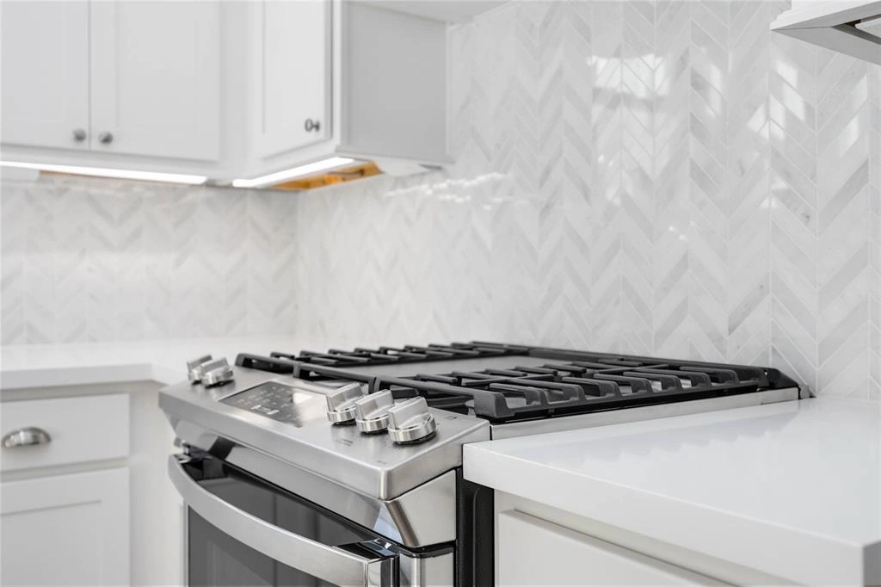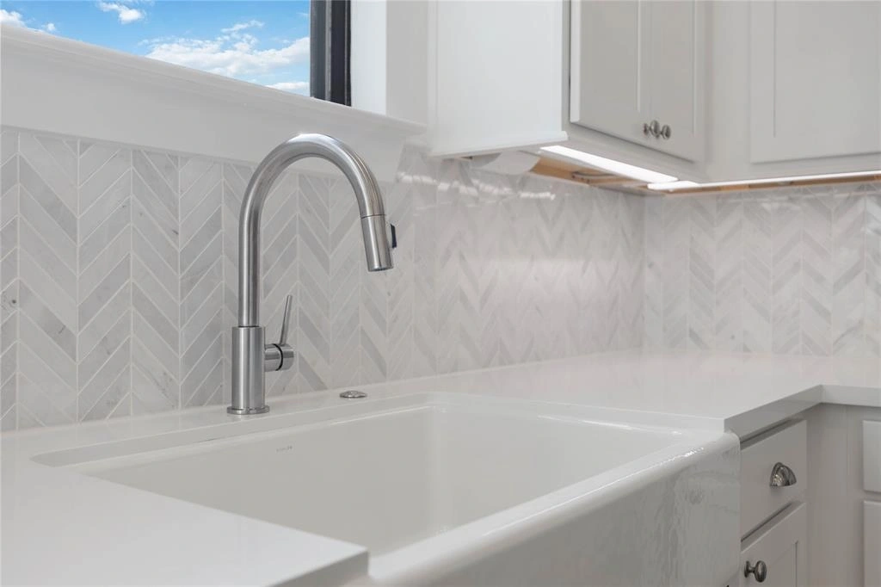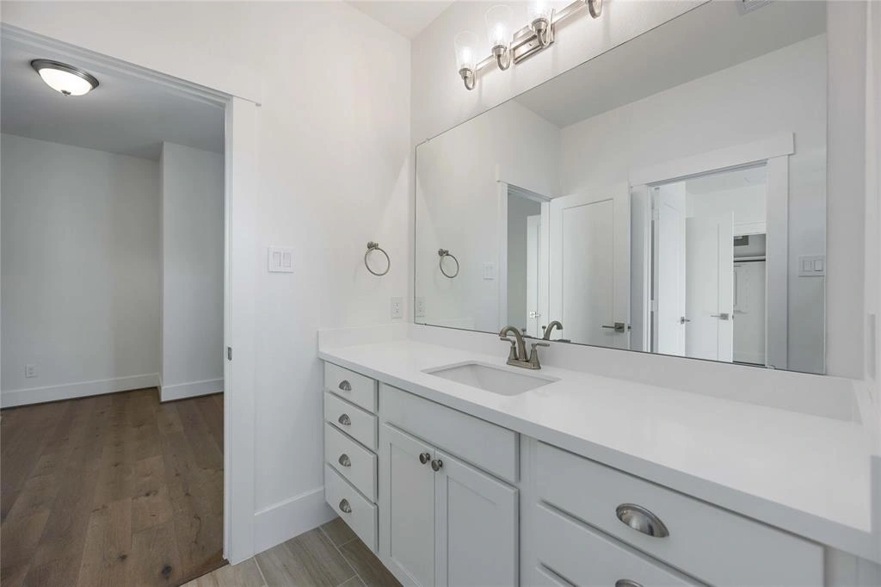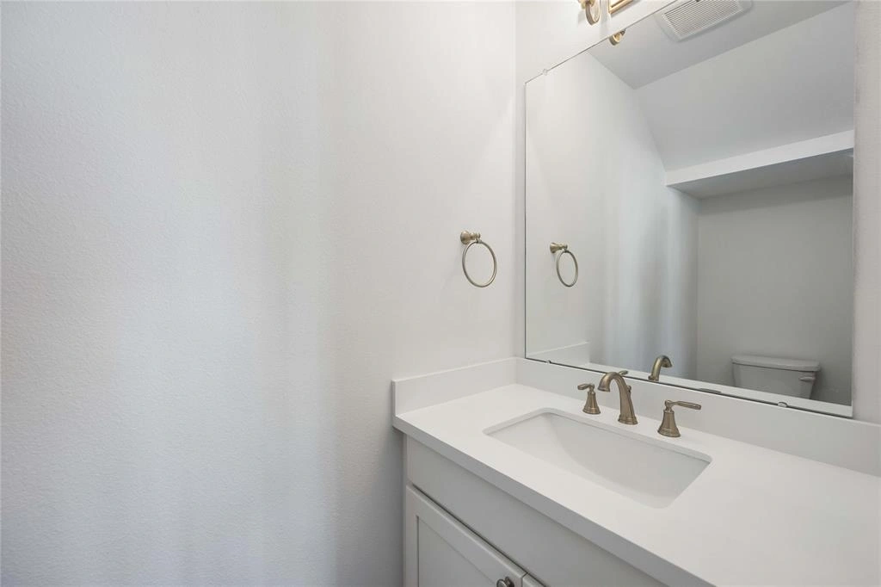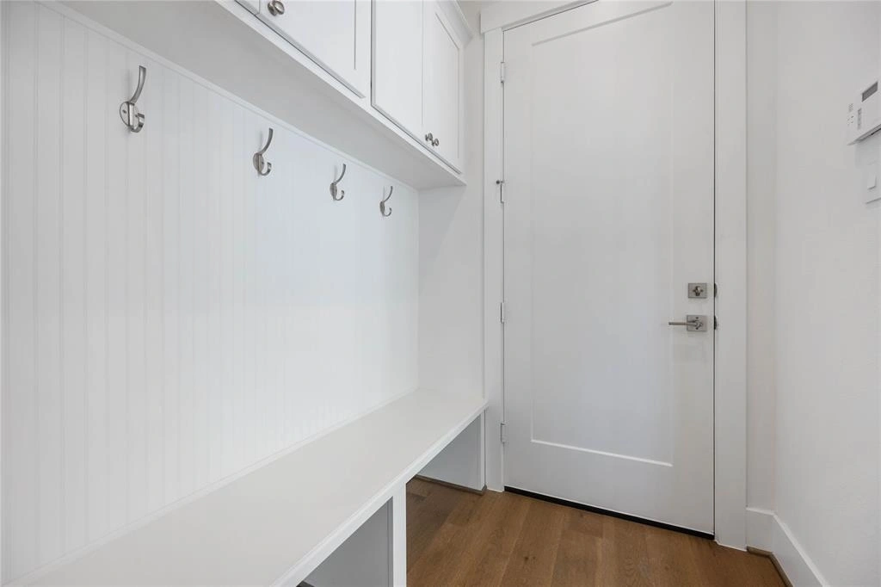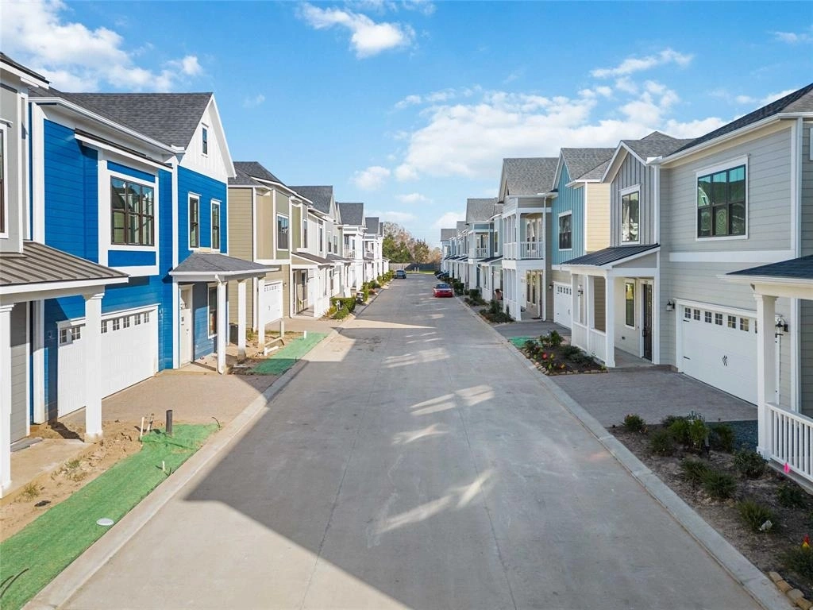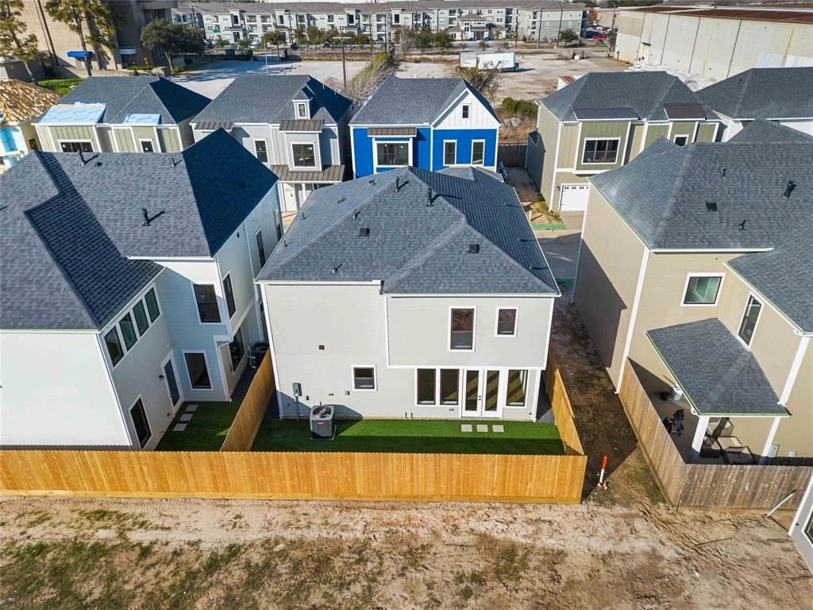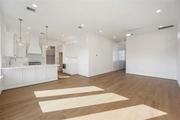






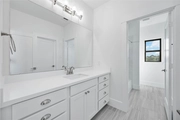


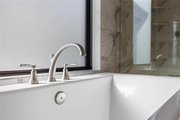







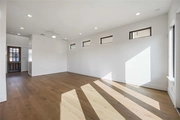


















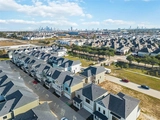





1 /
42
Floor Plans
Map
$569,490
↓ $10K (1.7%)
●
House -
For Sale
3521 Huntsford Drive
Houston, TX 77008
3 Beds
3 Baths,
1
Half Bath
1839 Sqft
Upcoming Open House
12PM - 3PM, Wed, May 8 -
Book now
$2,943
Estimated Monthly
$146
HOA / Fees
6.12%
Cap Rate
About This Property
Discover The Marcella by Sullivan Brothers Builders at Timbergrove
Trails: a modern farmhouse masterpiece in Houston's coveted
Timbergrove Manor. This upscale, gated community welcomes you with
a charming entrance lined with mature oak trees.
Step inside this modern patio home to find a blend of sophistication and warmth. The 2-story foyer sets the tone, leading you to discover extensive wood flooring, quartz countertops, and 8' doors accentuating the high ceilings.
Craftsman-style details, like the paneled foyer, add character, while the chic master bath boasts a stand-alone tub for a touch of luxury. Not to mention, this floor plan offers the largest backyard available, perfect for outdoor enjoyment.
Experience efficiency with Energy Guard spray foam insulation, and enjoy the convenience of soft-closing cabinets and drawers with under-cabinet lighting in the kitchen. Timbergrove Trails presents urban living at its finest, and The Marcella is the epitome of modern elegance.
Step inside this modern patio home to find a blend of sophistication and warmth. The 2-story foyer sets the tone, leading you to discover extensive wood flooring, quartz countertops, and 8' doors accentuating the high ceilings.
Craftsman-style details, like the paneled foyer, add character, while the chic master bath boasts a stand-alone tub for a touch of luxury. Not to mention, this floor plan offers the largest backyard available, perfect for outdoor enjoyment.
Experience efficiency with Energy Guard spray foam insulation, and enjoy the convenience of soft-closing cabinets and drawers with under-cabinet lighting in the kitchen. Timbergrove Trails presents urban living at its finest, and The Marcella is the epitome of modern elegance.
Unit Size
1,839Ft²
Days on Market
58 days
Land Size
-
Price per sqft
$310
Property Type
House
Property Taxes
-
HOA Dues
$146
Year Built
-
Listed By
Last updated: 4 days ago (HAR #22021086)
Price History
| Date / Event | Date | Event | Price |
|---|---|---|---|
| May 5, 2024 | Price Decreased |
$569,490
↓ $10K
(1.7%)
|
|
| Price Decreased | |||
| Apr 16, 2024 | Relisted | $579,490 | |
| Relisted | |||
| Apr 14, 2024 | No longer available | - | |
| No longer available | |||
| Apr 7, 2024 | Price Decreased |
$579,490
↓ $3K
(0.4%)
|
|
| Price Decreased | |||
| Mar 11, 2024 | Listed by Braden Real Estate Group | $581,990 | |
| Listed by Braden Real Estate Group | |||
Show More

Property Highlights
Air Conditioning
Parking Details
Has Garage
Garage Features: Attached Garage
Garage: 2 Spaces
Interior Details
Bedroom Information
Bedrooms: 3
Bedrooms: All Bedrooms Up, En-Suite Bath, Primary Bed - 2nd Floor, Walk-In Closet
Bathroom Information
Full Bathrooms: 2
Half Bathrooms: 1
Master Bathrooms: 0
Interior Information
Interior Features: Fire/Smoke Alarm, Prewired for Alarm System
Laundry Features: Electric Dryer Connections, Gas Dryer Connections, Washer Connections
Kitchen Features: Breakfast Bar, Kitchen open to Family Room, Pantry, Soft Closing Cabinets, Soft Closing Drawers, Under Cabinet Lighting, Walk-in Pantry
Flooring: Engineered Wood
Living Area SqFt: 1839
Exterior Details
Property Information
Ownership Type: Full Ownership
Year Built: 2023
Year Built Source: Builder
Construction Information
Home Type: Single-Family
Architectural Style: Traditional
Construction materials: Cement Board
New Construction
New Construction Description: Never Lived In
Foundation: Slab
Roof: Composition
Building Information
Exterior Features: Artificial Turf, Back Yard Fenced, Controlled Subdivision Access
Financial Details
Tax Year: 2023
Tax Rate: 2.421583
Parcel Number: 144-419-001-0019
Compensation Disclaimer: The Compensation offer is made only to participants of the MLS where the listing is filed
Compensation to Buyers Agent: 3%
Utilities Details
Heating Type: Central Gas
Cooling Type: Central Electric
Sewer Septic: Public Sewer, Public Water
Location Details
Location: 610 N., Take exit 12A, take an immediate right on 12th street, right on Hempstead, left on 11th St., Left on Harvest Dance, (Timbergrove Trails Entrance). Follow the street around to the back which is Huntsford Drive.
Subdivision: Timbergrove Trails
HOA Details
Other Fee: $875
HOA Fee: $1,750
HOA Fee Includes: Grounds, Limited Access Gates
HOA Fee Pay Schedule: Annually
Comparables
Unit
Status
Status
Type
Beds
Baths
ft²
Price/ft²
Price/ft²
Asking Price
Listed On
Listed On
Closing Price
Sold On
Sold On
HOA + Taxes
Sold
House
3
Beds
3
Baths
1,839 ft²
$583,000
Oct 8, 2021
$525,000 - $641,000
Sep 7, 2022
$146/mo
House
3
Beds
3
Baths
1,839 ft²
$530,000
Oct 8, 2021
$477,000 - $583,000
Feb 17, 2022
$363/mo
House
3
Beds
3
Baths
1,757 ft²
$463,000
Oct 8, 2021
$417,000 - $509,000
Nov 19, 2021
$146/mo
House
3
Beds
2
Baths
2,076 ft²
$530,000
Oct 27, 2021
$477,000 - $583,000
Feb 25, 2022
$81/mo
Sold
House
3
Beds
3
Baths
2,095 ft²
$464,000
Sep 23, 2021
$418,000 - $510,000
Nov 1, 2021
$888/mo
Sold
House
3
Beds
4
Baths
2,109 ft²
$482,000
Apr 20, 2022
$434,000 - $530,000
Jun 17, 2022
$1,021/mo
In Contract
House
3
Beds
2
Baths
1,896 ft²
$316/ft²
$599,900
Mar 13, 2024
-
$777/mo
In Contract
House
3
Beds
4
Baths
1,898 ft²
$276/ft²
$524,700
Jan 31, 2024
-
$93/mo
In Contract
House
3
Beds
4
Baths
1,934 ft²
$266/ft²
$514,700
Mar 18, 2024
-
$93/mo
Past Sales
| Date | Unit | Beds | Baths | Sqft | Price | Closed | Owner | Listed By |
|---|---|---|---|---|---|---|---|---|
|
11/28/2023
|
|
3 Bed
|
3 Bath
|
1839 ft²
|
$597,165
3 Bed
3 Bath
1839 ft²
|
-
-
|
-
|
Ebony Royal
Braden Real Estate Group
|
Building Info
3521 Huntsford Drive
3521 Huntsford Drive, Houston, TX 77008
- 1 Unit for Sale

About Central Houston
Similar Homes for Sale
Open House: 11AM - 5PM, Sun Apr 21

$504,700
- 3 Beds
- 4 Baths
- 1,901 ft²
Open House: 11AM - 5PM, Sun Apr 21

$507,700
- 3 Beds
- 4 Baths
- 1,901 ft²





