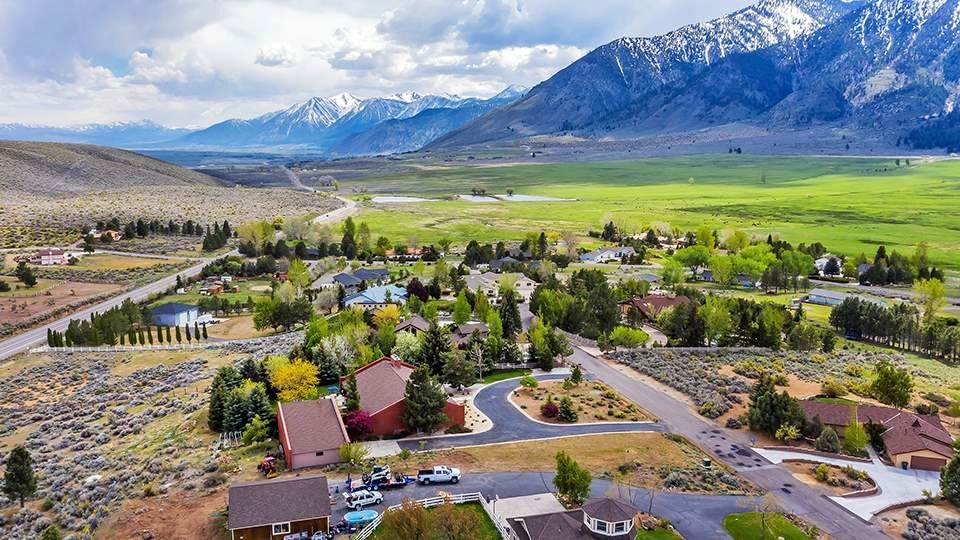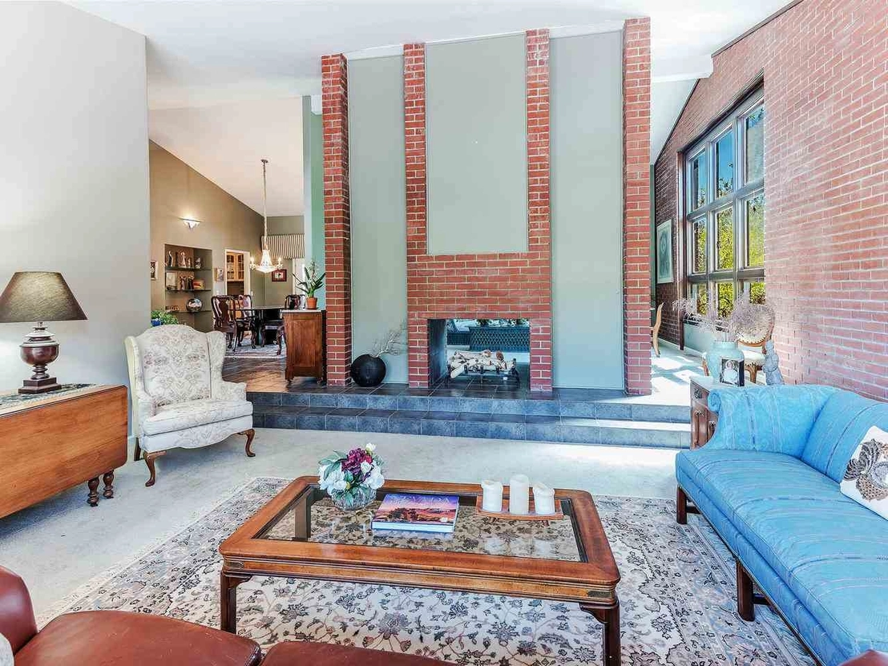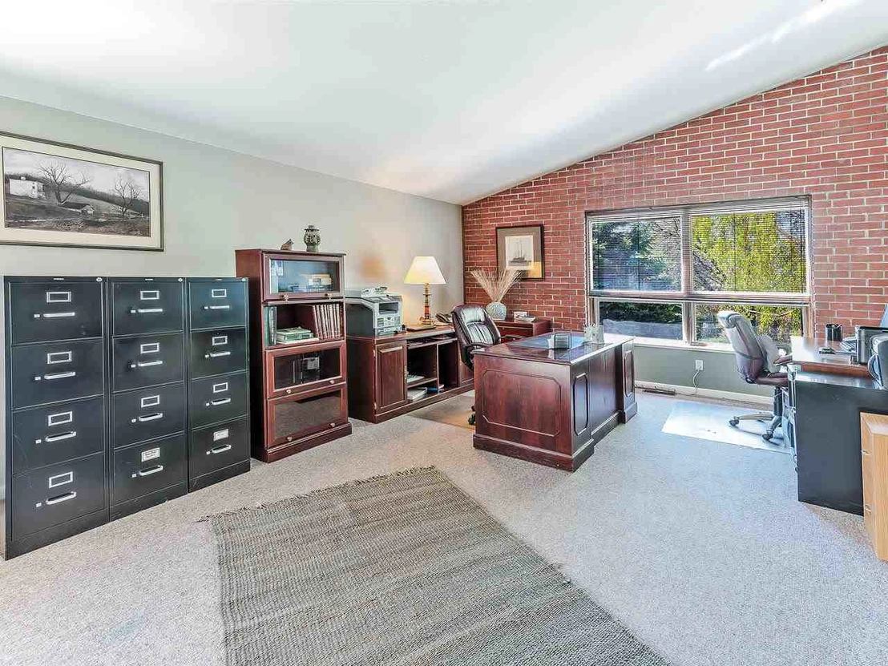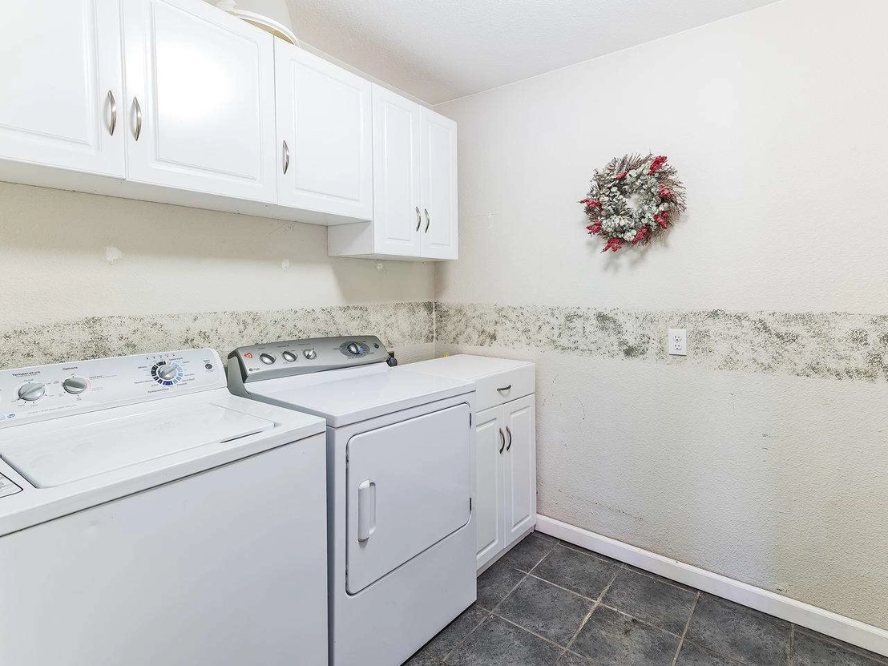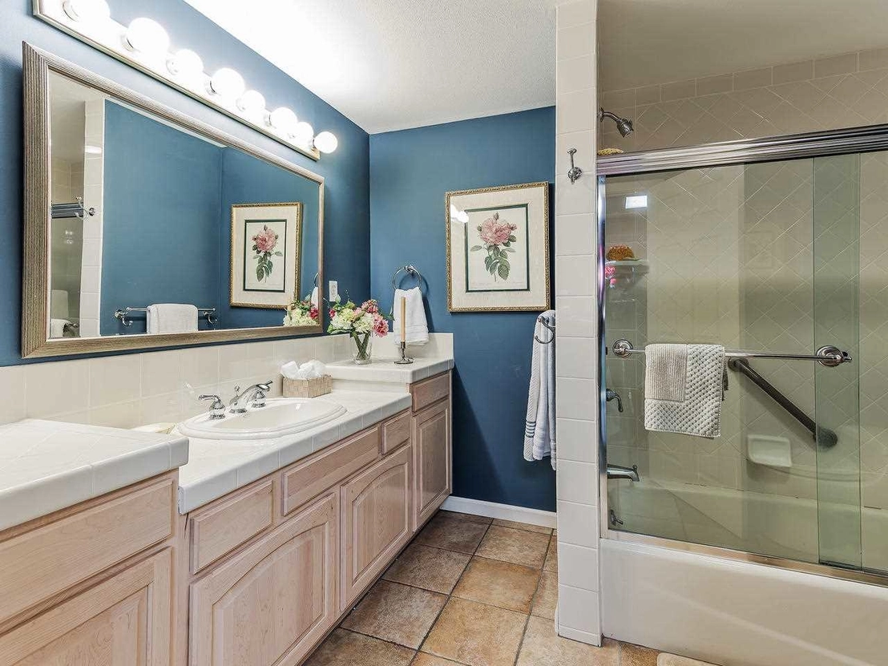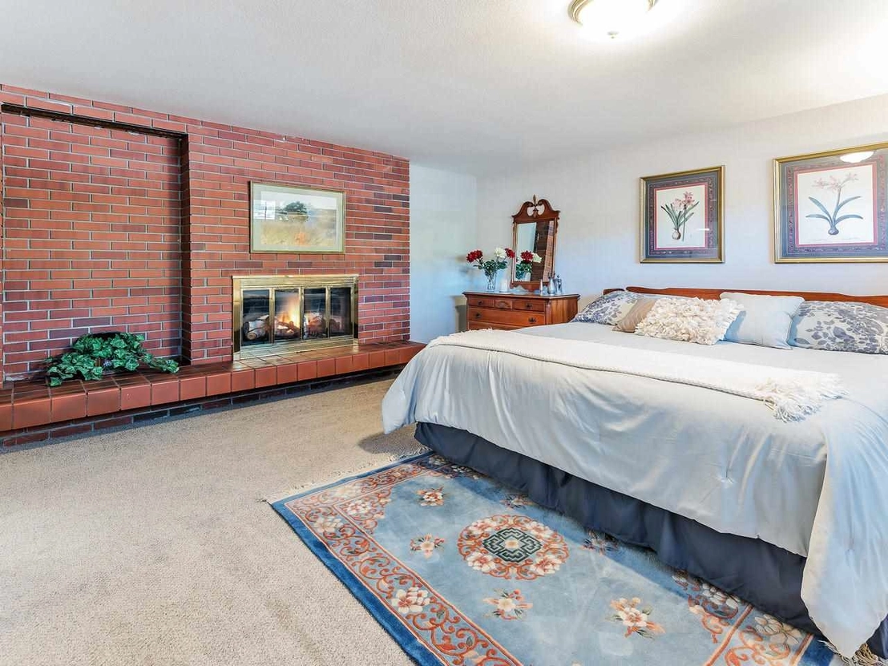

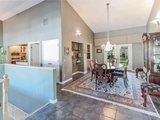

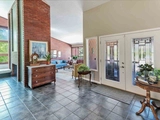

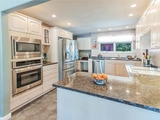
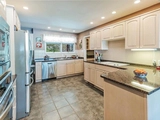
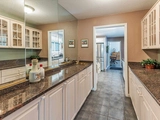


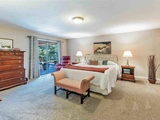
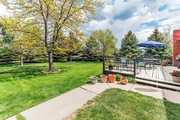

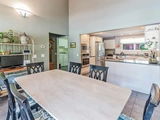



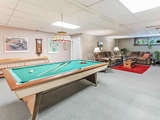



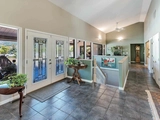

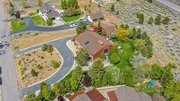
1 /
25
Map
$1,282,428*
●
House -
Off Market
3411 Bernese Court
Carson City, NV 89705
3 Beds
3 Baths,
1
Half Bath
4664 Sqft
$788,000 - $962,000
Reference Base Price*
46.56%
Since Oct 1, 2019
National-US
Primary Model
About This Property
Main level is 2639 sf. including the formal living room, family
room, office, formal dining room, casual dining area, kitchen, 1/2
bath, laundry, mud room and master suite with spa room. The
master bedroom is located on the main floor with a slider opening
to the front deck where one can enjoy that morning cup of coffee or
evening glass of wine while watching sunsets and stargazing. It
adjoins a separate room now occupied by a built-in spa and with
room for utility as a gym or craft room. A large office on the main
level is in addition to the bedrooms and has a slider to the
backyard deck. Downstairs is a large living and game room area with
fireplace, 2 large bedrooms, full bathroom and a wet bar; perfect
for the extended family Approximate size is 1700 square feet.
Seller may need short term occupancy after COE. An
additional unfinished basement houses 1300 square feet of space for
storage or workshop area. The oversized (approx 29x53) detached 2
car garage is connected to basement space by a tunnel. A lush
mature backyard with lawns, trees and deck also has a secret garden
tucked in the corner with access to the master suite. The Sellers
say that they most enjoyed the expansive front porch, large rooms,
acreage and great neighbors! This is an amazing homestead to
stretch out, bring your toys, relax or entertain a crowd with rooms
and spaces that surprise with every turn! Historic town of Genoa
and two golf courses are within a 5 minute drive; Lake Tahoe is
just a 30 minute drive. Close to forested trails for hiking and
biking and within minutes of world class skiing, golf, fishing,
hunting, entertainment and breathtaking beauty that the area has to
offer. Zoned for HORSES, MASTER ON MAIN LEVEL, RV PARKING
Please note: Seller may need short term occupancy after COE.
Square footage quoted is according to Assessor's sketch. See
Docs. Spa included in PP with at no value and with no warranty.
Dining room chandelier not included in sale; may be negotiable.
Downstairs Tiffany-type leaded light fixture over pool table not
included in sale. So much living to do in and on this spacious
custom home property in the heart of Alpine View Estates with one
of those most revered mountain, ranch and valley views in the
area!This 2 level home features both formal and kick-back rooms to
please a spectrum of living styles. A formal living room and
adjoining family room share a 2 sided fireplace with brick hearth
and windows that climb to the vaulted ceiling. The kitchen is
centrally located and features butler's pantry for serving set up
and extra storage Listing Agent: Diane Bartsch Email Address:
[email protected] Broker: RE/MAX Realty Affiliates
The manager has listed the unit size as 4664 square feet.
The manager has listed the unit size as 4664 square feet.
Unit Size
4,664Ft²
Days on Market
-
Land Size
2.16 acres
Price per sqft
$188
Property Type
House
Property Taxes
$4,613
HOA Dues
$8
Year Built
1978
Price History
| Date / Event | Date | Event | Price |
|---|---|---|---|
| Sep 7, 2019 | No longer available | - | |
| No longer available | |||
| Jul 18, 2019 | Price Decreased |
$875,000
↓ $24K
(2.7%)
|
|
| Price Decreased | |||
| May 8, 2019 | Listed | $899,000 | |
| Listed | |||
Property Highlights
Fireplace
Garage
Comparables
Unit
Status
Status
Type
Beds
Baths
ft²
Price/ft²
Price/ft²
Asking Price
Listed On
Listed On
Closing Price
Sold On
Sold On
HOA + Taxes
Past Sales
| Date | Unit | Beds | Baths | Sqft | Price | Closed | Owner | Listed By |
|---|---|---|---|---|---|---|---|---|
|
05/08/2019
|
|
3 Bed
|
3 Bath
|
4664 ft²
|
$899,000
3 Bed
3 Bath
4664 ft²
|
-
-
|
-
|
-
|
Building Info



