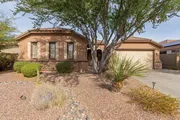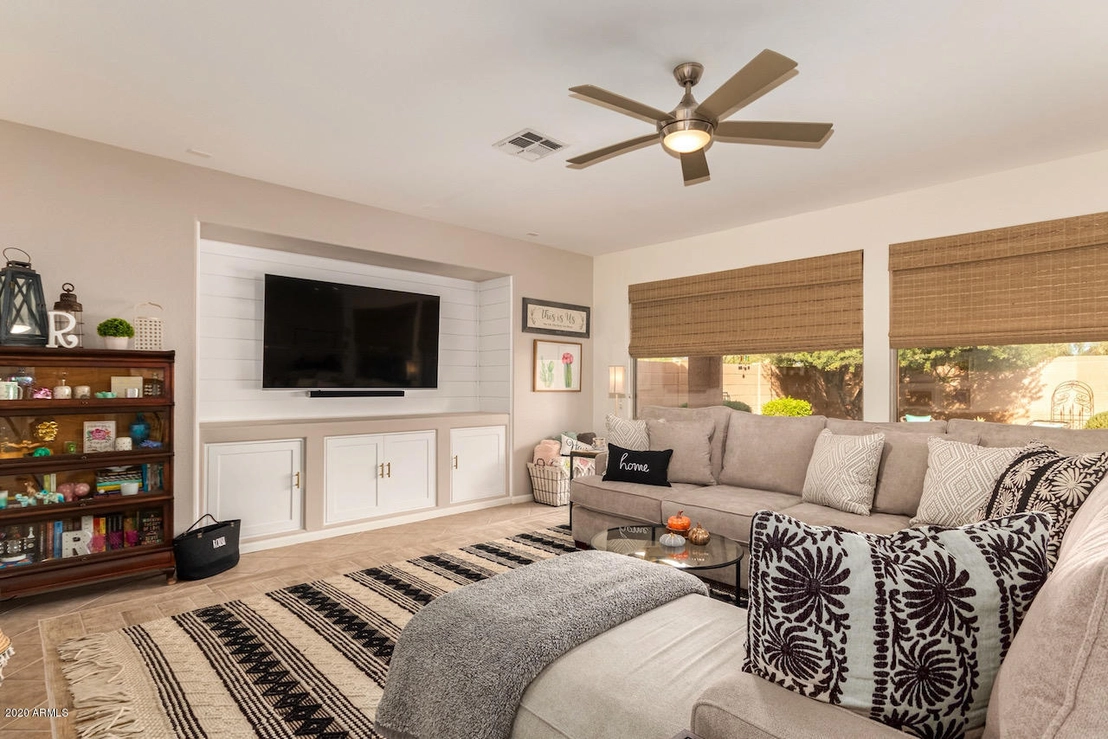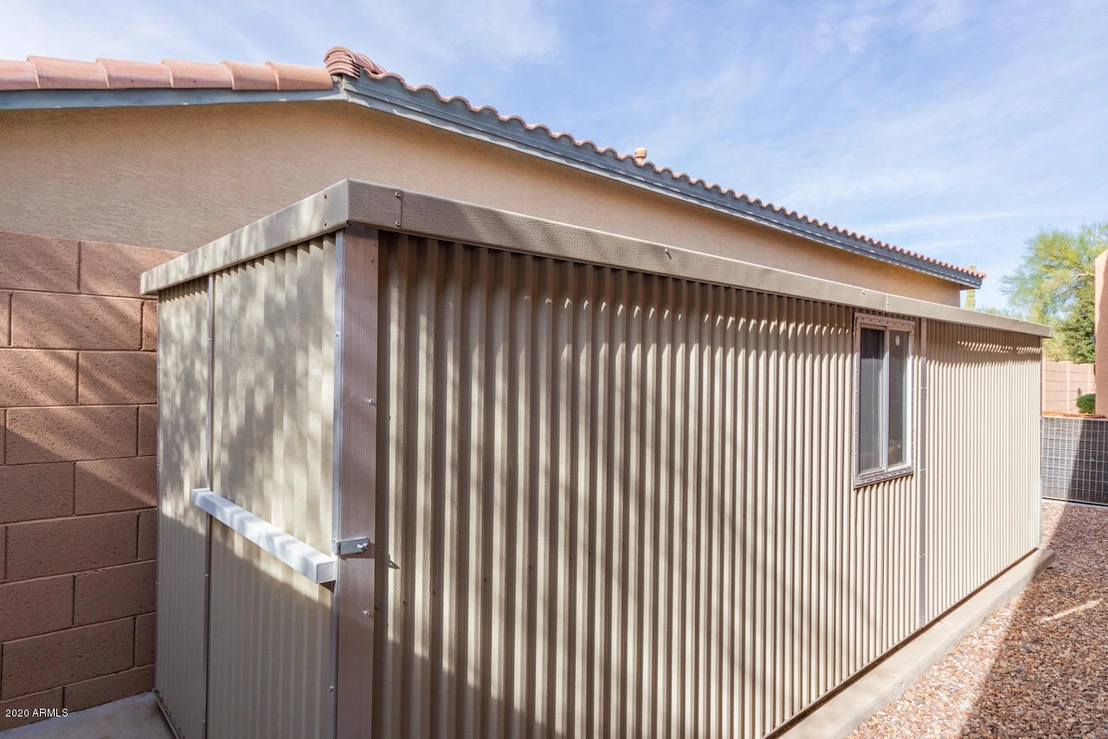

























1 /
26
Map
$522,235*
●
House -
Off Market
3346 W SOUSA Drive
Anthem, AZ 85086
2 Beds
2 Baths
1910 Sqft
$338,000 - $412,000
Reference Base Price*
39.26%
Since Jan 1, 2021
AZ-Phoenix
Primary Model
Sold Jan 20, 2021
$375,000
Seller
$133,505
by United Wholesale Mortgage Llc
Mortgage Due Feb 01, 2036
Sold Feb 21, 2020
$331,500
Seller
$339,124
by United Wholesale Mortgage
Mortgage Due Mar 01, 2050
About This Property
Adorable home in the heart of Anthem with a 3 car garage and great
room layout. One of Anthem's best floor plans with no wasted space!
As you stand in the home's entry, you'll see the magnificent family
room being overlooked by the kitchen. The family room media center
has been updated with ship lap and cabinets, showcasing today's
flat panel TV designs. The kitchen has seemingly endless amounts of
counter and cabinet space. The cabinets are raised panel maple with
nickel pulls. Can lights make this kitchen light and bright and the
raised counter behind the sink keep messes hidden. Be sure to check
out the ship lap on the back of the island, as well. Fridge
included! This split layout has an enclosed office and additional
oversized bedroom at one of the home. The bathroom has double sinks
and a door to separate the shower/toilet, allowing multiple people
to get ready at the same time. The master suite is nestled at the
rear of the home with a new ceiling fan, neutral carpet and
plantation shutters, which are also throughout much of the home.
The master bathroom is positioned perfectly so that if one person
is an early riser, the light won't wake the other one up! Separate
laundry room allows you to shut the door on any messes and not be
reminded of the loads of laundry left to do as you enter and exit
through the two car garage. Need extra storage? No problem, the a
single car garage space has been outfitted with extra cabinets for
all those tools, seasonal items and toys. Also, off the side of the
home is an additional storage shed with a concrete pad. The low
maintenance backyard is a great place to gather. In February of
2020, the roof was replaced, so you won't need to even think about
it for many years to come.
The manager has listed the unit size as 1910 square feet.
The manager has listed the unit size as 1910 square feet.
Unit Size
1,910Ft²
Days on Market
-
Land Size
0.15 acres
Price per sqft
$196
Property Type
House
Property Taxes
$2,512
HOA Dues
-
Year Built
2001
Price History
| Date / Event | Date | Event | Price |
|---|---|---|---|
| Jan 20, 2021 | Sold to Brenda Sordello, Richard So... | $375,000 | |
| Sold to Brenda Sordello, Richard So... | |||
| Dec 15, 2020 | No longer available | - | |
| No longer available | |||
| Dec 13, 2020 | Listed | $375,000 | |
| Listed | |||
| Mar 9, 2020 | No longer available | - | |
| No longer available | |||
| Jan 19, 2020 | Listed | $324,900 | |
| Listed | |||
Property Highlights
Garage
Building Info
Overview
Building
Neighborhood
Zoning
Geography
Comparables
Unit
Status
Status
Type
Beds
Baths
ft²
Price/ft²
Price/ft²
Asking Price
Listed On
Listed On
Closing Price
Sold On
Sold On
HOA + Taxes
In Contract
Other
Loft
3
Baths
1,469 ft²
$272/ft²
$399,900
Jan 9, 2024
-
$309/mo
In Contract
Other
Loft
2
Baths
1,672 ft²
$269/ft²
$450,000
Jan 22, 2024
-
$457/mo




























