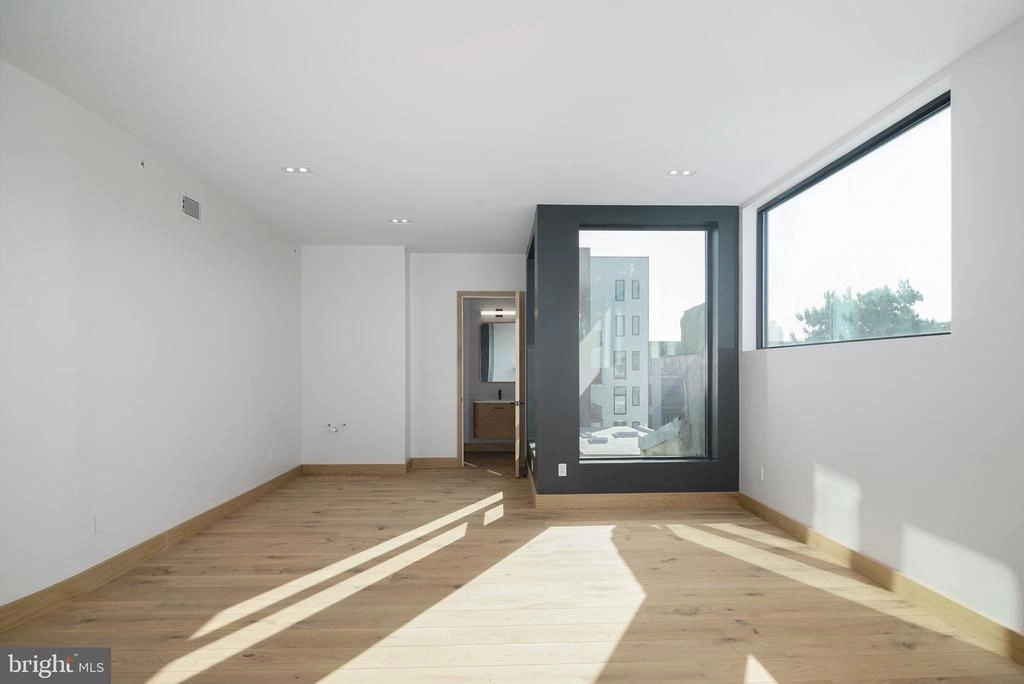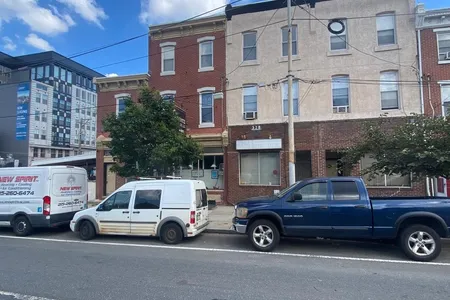




















































1 /
53
Video
Map
$2,200,000
●
Townhouse -
For Sale
330 W WILDEY ST
PHILADELPHIA, PA 19123
5 Beds
6 Baths,
2
Half Baths
5200 Sqft
$10,803
Estimated Monthly
$0
HOA / Fees
About This Property
This new construction masterpiece isn't just a home; it's a
statement. A rare opportunity to own a piece of architectural
excellence designed by award winning architect, Moto DesignShop,
that seamlessly blends high-end luxury with everyday comfort, PLUS
a full 10 year tax abatement. As you walk up the front stairs &
through the stately front door, you'll be greeted by the grandeur
of this 32 ft wide residence. The warm, natural tones of the oak
floors & trim, mixed with matte black accents create an inviting
atmosphere through every corner of this stunning residence. The
sunken foyer welcomes you with a double sided built in coat closet
that defines the space. Past the sunken foyer & you'll find
yourself in the sleek & sultry kitchen. White oak upper cabinets &
matte black lower cabinets are a classic pairing that won't go out
of style. The bold & durable soapstone countertop with book match
waterfall edges really is the star of the room. High end
appliances are hidden behind matching oak cabinetry, for that
ultimate high end feel. With seating at the island, the
kitchen seamlessly flows into the dining & living area. The open,
yet distinct spaces on the first floor are a showcase of
sophistication. The living room starts with 10 ft floor to ceilings
windows. Light floods the room. This inviting room with gas
fireplace will become the heart of the home. Beyond the living room
is the dining room. A patio with sliding glass door is the perfect
spot to grill & get some fresh air. A large walk in pantry &
powder room finish off this floor.
As you explore, you'll notice that every detail has been meticulously considered. White oak hardwood floors paired with white oak baseboard & door trim & 8ft solid core white oak doors give the entire residence a warm & inviting feeling. Custom built staircase detail is a real showpiece. 28 degree handles are something you knew you never had to have until now. Dimmable, trimless recessed lights offer an interesting detail. All bathrooms feature penny round tiles, matte black fixtures, floating toilets, one piece matte white vanities, rounded white oak vanities with matching trimmed mirrors, cement look tiles & whisper quiet exhaust fans. 4 zone HVAC so you can easily control the temperature in the house. This home doesn't just offer luxury, it offers ease & convenience. The 2 car garage ensures your vehicles are safe. The laundry room is on the 2nd floor & has side by side Samsung washer & dryer. The 5 stop elevator connects all levels, from the basement to the roof deck. The top floor, the primary suite level is your own private oasis to start & end each day. The expansive bedroom is flooded with light with its 10 ft floor to ceiling windows. This bathroom is a retreat where you can relax & rejuvenate. A spacious walk-in shower with dual shower heads & a glass door, provides a seamless transition from the rest of the bathroom. Prefer a bath? Unwind in the deep soaking tub as you look out into the city. An oversized dual vanity with ample counter space, elegant rounded cabinet, backlight mirror, & skylight making getting ready a joy. Enjoy privacy & functionality with a separate toilet room. You will find plenty of storage space for your linens with nooks strategically placed throughout. Between the bathroom & bedroom is a spacious walk-in closet with skylight. Build the closet of your dreams! A bonus space on this level with powder room & wet bar option has endless possibilities. With five bedrooms in total, this home offers flexibility to fit everyone's needs. The second floor has 3 generously sized bedrooms, each with ample closet space & 2 bathrooms. The basement of the home has the 5th bedroom suite, with attached bathroom.The roof deck is where you'll be mesmerized by sweeping views of the surrounding area. You are on top of the city in this space. Nestled in the heart of Northern Liberties, local amenities & parks within just blocks, everything you need is just moments away.
As you explore, you'll notice that every detail has been meticulously considered. White oak hardwood floors paired with white oak baseboard & door trim & 8ft solid core white oak doors give the entire residence a warm & inviting feeling. Custom built staircase detail is a real showpiece. 28 degree handles are something you knew you never had to have until now. Dimmable, trimless recessed lights offer an interesting detail. All bathrooms feature penny round tiles, matte black fixtures, floating toilets, one piece matte white vanities, rounded white oak vanities with matching trimmed mirrors, cement look tiles & whisper quiet exhaust fans. 4 zone HVAC so you can easily control the temperature in the house. This home doesn't just offer luxury, it offers ease & convenience. The 2 car garage ensures your vehicles are safe. The laundry room is on the 2nd floor & has side by side Samsung washer & dryer. The 5 stop elevator connects all levels, from the basement to the roof deck. The top floor, the primary suite level is your own private oasis to start & end each day. The expansive bedroom is flooded with light with its 10 ft floor to ceiling windows. This bathroom is a retreat where you can relax & rejuvenate. A spacious walk-in shower with dual shower heads & a glass door, provides a seamless transition from the rest of the bathroom. Prefer a bath? Unwind in the deep soaking tub as you look out into the city. An oversized dual vanity with ample counter space, elegant rounded cabinet, backlight mirror, & skylight making getting ready a joy. Enjoy privacy & functionality with a separate toilet room. You will find plenty of storage space for your linens with nooks strategically placed throughout. Between the bathroom & bedroom is a spacious walk-in closet with skylight. Build the closet of your dreams! A bonus space on this level with powder room & wet bar option has endless possibilities. With five bedrooms in total, this home offers flexibility to fit everyone's needs. The second floor has 3 generously sized bedrooms, each with ample closet space & 2 bathrooms. The basement of the home has the 5th bedroom suite, with attached bathroom.The roof deck is where you'll be mesmerized by sweeping views of the surrounding area. You are on top of the city in this space. Nestled in the heart of Northern Liberties, local amenities & parks within just blocks, everything you need is just moments away.
Unit Size
5,200Ft²
Days on Market
165 days
Land Size
0.02 acres
Price per sqft
$423
Property Type
Townhouse
Property Taxes
$87
HOA Dues
-
Year Built
-
Listed By
Last updated: 5 months ago (Bright MLS #PAPH2299462)
Price History
| Date / Event | Date | Event | Price |
|---|---|---|---|
| Nov 25, 2023 | Listed by OCF Realty LLC - Philadelphia | $2,200,000 | |
| Listed by OCF Realty LLC - Philadelphia | |||
Property Highlights
Garage
Air Conditioning
Fireplace
Parking Details
Has Garage
Garage Features: Garage - Side Entry
Parking Features: Attached Garage
Attached Garage Spaces: 2
Garage Spaces: 2
Total Garage and Parking Spaces: 2
Interior Details
Bedroom Information
Bedrooms on Main Level: 5
Interior Information
Living Area Square Feet Source: Estimated
Fireplace Information
Has Fireplace
Gas/Propane
Fireplaces: 1
Basement Information
Has Basement
Fully Finished
Exterior Details
Property Information
Ownership Interest: Fee Simple
Property Condition: Excellent
Year Built Source: Estimated
Building Information
Foundation Details: Concrete Perimeter
Other Structures: Above Grade, Below Grade
Structure Type: End of Row/Townhouse
Construction Materials: Advanced Framing, Brick, Brick Front, HardiPlank Type, Wood Siding
Pool Information
No Pool
Lot Information
Tidal Water: N
Lot Size Dimensions: 23.00 x 45.00
Lot Size Source: Assessor
Land Information
Land Assessed Value: $74,700
Above Grade Information
Finished Square Feet: 5200
Finished Square Feet Source: Estimated
Financial Details
Tax Assessed Value: $74,700
Tax Year: 2024
Tax Annual Amount: $1,046
Year Assessed: 2024
Utilities Details
Central Air
Cooling Type: Central A/C
Heating Type: Central
Cooling Fuel: Electric
Heating Fuel: Natural Gas
Hot Water: Tankless
Sewer Septic: Public Sewer
Water Source: Public
Comparables
Unit
Status
Status
Type
Beds
Baths
ft²
Price/ft²
Price/ft²
Asking Price
Listed On
Listed On
Closing Price
Sold On
Sold On
HOA + Taxes
Townhouse
4
Beds
6
Baths
4,257 ft²
$435/ft²
$1,850,000
Nov 4, 2019
$1,850,000
Oct 25, 2021
$266/mo
Sold
Townhouse
6
Beds
5
Baths
5,262 ft²
$451/ft²
$2,375,000
Jan 6, 2023
$2,375,000
Mar 7, 2023
-
Townhouse
4
Beds
6
Baths
4,000 ft²
$569/ft²
$2,277,000
Jul 1, 2019
$2,277,000
Mar 18, 2021
$271/mo
Sold
Townhouse
4
Beds
6
Baths
4,160 ft²
$517/ft²
$2,150,000
Sep 4, 2019
$2,150,000
Jan 11, 2021
$266/mo
Townhouse
5
Beds
5
Baths
-
$1,925,000
Dec 7, 2018
$1,925,000
Feb 25, 2020
$225/mo
Sold
House
3
Beds
4
Baths
2,700 ft²
$722/ft²
$1,950,000
Feb 26, 2021
$1,950,000
Jun 18, 2021
$1,994/mo
Active
Multifamily
Stu
-
7,280 ft²
$261/ft²
$1,899,900
Jul 13, 2023
-
$2,069/mo
Active
Multifamily
Stu
-
9,747 ft²
$254/ft²
$2,475,000
Oct 4, 2022
-
$1,309/mo
Past Sales
| Date | Unit | Beds | Baths | Sqft | Price | Closed | Owner | Listed By |
|---|
Building Info
330 West Wildey Street
330 West Wildey Street, Philadelphia, PA 19123
- 1 Unit for Sale

About North Philadelphia
Similar Homes for Sale
Nearby Rentals

$3,200 /mo
- 3 Beds
- 2.5 Baths
- 2,268 ft²

$2,900 /mo
- 3 Beds
- 3.5 Baths
- 1,155 ft²



























































