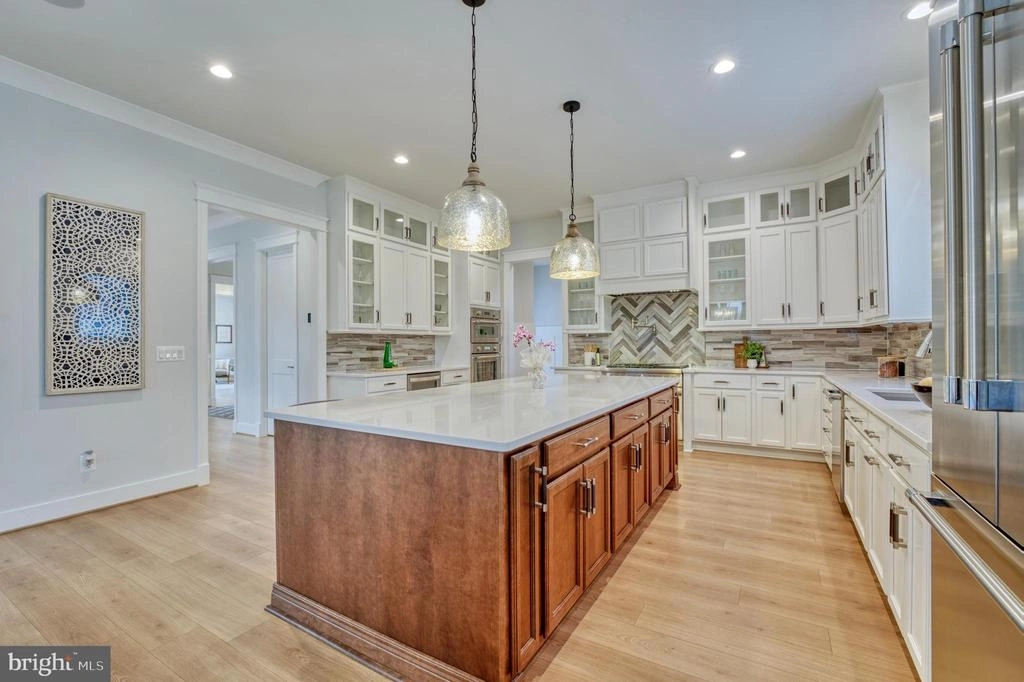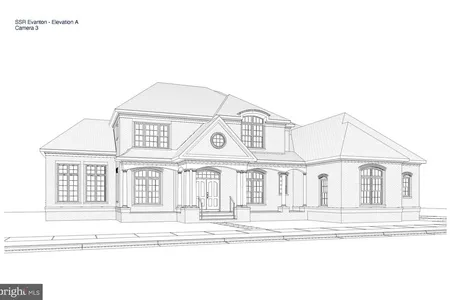$3,150,000
↓ $100K (3.1%)
●
House -
For Sale
327 OWAISSA RD SE
VIENNA, VA 22180
7 Beds
8 Baths,
1
Half Bath
5130 Sqft
$15,468
Estimated Monthly
$0
HOA / Fees
About This Property
BUILDERS PERSONAL RESIDENCE. ASK ABOUT SPECIAL FINANCING TERMS
AVAILABLE, 30 YEAR FIXED at 5.875THE "AIDEN II" by SEKAS HOMES with
3 Car Side-Load Garage & Pool. Desirable .69 Acre Rectangular
Lot. Deep Homesite on One of the Oldest/Most Sought After Streets
in Vienna! MODERN LUXURY with a CASUAL ELEGANCE. Evoking a
casual elegance there is a fluidity between the rooms, offering
both private family/guest spaces as well as gathering areas
conducive to informal gatherings. From the gallery foyer, you'll
find a private in-home office, formal dining room, and light-filled
family room with gas fireplace. Cooks will enjoy a well-appointed
kitchen with three walls of custom cabinetry and a large informal
dining area great for entertaining. A guest suite with a full bath
and screened porch with a deck complete the main level.
Upstairs, each bedroom has a private bathroom and walk-in closet. A spacious owner's suite includes two large walk-in closets, a dressing area, and deluxe bath with a separate shower, soaking tub, and water closet. Optional bonus room, accessed from a separate stair off the main level mud room, has a private bathroom and is a great space for guests, in-laws, or hobby/office space. The customized lower level features a walk-out rec room, exercise space, theater, and bedroom/bath.
LUXURY FEATURES:
• Builder's Personal Residence. Custom Designs to Aiden II Model by Sekas Homes, Ltd.
• 7 Bed 7.5 Baths
• Oversized 3-Car Garage
• .69 Acre Private Homesite
• Homesite on One of the Oldest/Most Sought After Streets in Vienna!
• Fully Amenitized Outdoor Living Space
EXTERIOR FEATURES:
• Andersen® 400 Series Windows
• 3 Car Garage w/ 9' & 18' Garage Doors
- Wifi Connected for Remote Open- Epoxy Floors- Metal Work Bench & Cabinets- Stainless Steel Wash Sink w/ Faucet & Hose Faucet
• Screened in Porch & Open Deck-Outdoor Sunbrite® TV- Ceiling Infratech® Heaters- Sonos® Speakers -Connected to TV or for Music- Gas Line Run to Open Deck for Gas Grill
• Rear Yard Fire Pit w/ Pebble Surround
• Covered Front Porch
• 18 x 35 Custom Designed Heated Pool w/ Built-In Spa
– Controlled by WiFi- Custom Lights in Pool & Spa- Custom Water Feature Waterfall- Custom Deck Jets for Pool Deck- Automatic Cover- Hidden Pool Equipment
• Oversized Pool Patio
• Pool Shower to Rinse Before Using Pool
• Fully Fenced Yard
- Giant Green Arborvitaes Screening Neighbor's Yards
• Full Sprinkler System - Yard & Landscaping (Controlled by WiFi)
MAIN LEVEL FEATURES:
• 10' First Floors
• 1st Floor Guest Suite w/ Full Bath
• Stained Oak Stairs Throughout
• Au Pair Suite w/ Full Bath & Private Staircase in Mud Room- 10' Floors In Suite- Enough Height/Space for Golf Simulator
• 65" 4k Sony® Smart TV in Family to Remain- Connected to Ceiling Sonos® Speakers
• Floor to Ceiling Cabinets in Kitchen
• High End Thermador® Appliance Package (WiFi Connected)
- Full Range & Combo Over
• Butler's Pantry w/ Beverage Center
• Washer & Dryer Prep in Mud Room
• Passive Heat Fireplace in Family Room
• Coffered Ceiling in Family Room
• Built in Cabinets in Family Room (Can Add Shelves If Desired)
SECOND FLOOR FEATURES:
• High End Ceramic w/ Custom Design in Owner's Bath Shower
• Custom Closets in Owner's Bedroom & Bedroom 2
• 75" 4k Sony® Smart TV in Owner's Bedroom to Remain
LOWER LEVEL FEATURES:
• Finished Basement
• Half Walk Out Basement
• 9' Basement Floors
• Basement Wet Bar w/ Beverage Center
• Fully Furnished Exercise Room w/ Equipment to Remain
• Full Theater Room with In-wall Speaker Surround Sound and Subwoofer
- 100" 4k Sony® Smart TV to Remain
EXTRA FEATURES:
• 6,556 Finished SF
• 556 Unfinished SF/ Storage Room
• Duel Fuel Generac® Generator
• Full Home Sonos® Package for WiFi Enabled Speakers- Owner's Bedroom- Kitchen- Study- Deck
- Screened in Porch
- Basement
• ly Filtered Water System - Entire House
• Ring® Camera System w/
Upstairs, each bedroom has a private bathroom and walk-in closet. A spacious owner's suite includes two large walk-in closets, a dressing area, and deluxe bath with a separate shower, soaking tub, and water closet. Optional bonus room, accessed from a separate stair off the main level mud room, has a private bathroom and is a great space for guests, in-laws, or hobby/office space. The customized lower level features a walk-out rec room, exercise space, theater, and bedroom/bath.
LUXURY FEATURES:
• Builder's Personal Residence. Custom Designs to Aiden II Model by Sekas Homes, Ltd.
• 7 Bed 7.5 Baths
• Oversized 3-Car Garage
• .69 Acre Private Homesite
• Homesite on One of the Oldest/Most Sought After Streets in Vienna!
• Fully Amenitized Outdoor Living Space
EXTERIOR FEATURES:
• Andersen® 400 Series Windows
• 3 Car Garage w/ 9' & 18' Garage Doors
- Wifi Connected for Remote Open- Epoxy Floors- Metal Work Bench & Cabinets- Stainless Steel Wash Sink w/ Faucet & Hose Faucet
• Screened in Porch & Open Deck-Outdoor Sunbrite® TV- Ceiling Infratech® Heaters- Sonos® Speakers -Connected to TV or for Music- Gas Line Run to Open Deck for Gas Grill
• Rear Yard Fire Pit w/ Pebble Surround
• Covered Front Porch
• 18 x 35 Custom Designed Heated Pool w/ Built-In Spa
– Controlled by WiFi- Custom Lights in Pool & Spa- Custom Water Feature Waterfall- Custom Deck Jets for Pool Deck- Automatic Cover- Hidden Pool Equipment
• Oversized Pool Patio
• Pool Shower to Rinse Before Using Pool
• Fully Fenced Yard
- Giant Green Arborvitaes Screening Neighbor's Yards
• Full Sprinkler System - Yard & Landscaping (Controlled by WiFi)
MAIN LEVEL FEATURES:
• 10' First Floors
• 1st Floor Guest Suite w/ Full Bath
• Stained Oak Stairs Throughout
• Au Pair Suite w/ Full Bath & Private Staircase in Mud Room- 10' Floors In Suite- Enough Height/Space for Golf Simulator
• 65" 4k Sony® Smart TV in Family to Remain- Connected to Ceiling Sonos® Speakers
• Floor to Ceiling Cabinets in Kitchen
• High End Thermador® Appliance Package (WiFi Connected)
- Full Range & Combo Over
• Butler's Pantry w/ Beverage Center
• Washer & Dryer Prep in Mud Room
• Passive Heat Fireplace in Family Room
• Coffered Ceiling in Family Room
• Built in Cabinets in Family Room (Can Add Shelves If Desired)
SECOND FLOOR FEATURES:
• High End Ceramic w/ Custom Design in Owner's Bath Shower
• Custom Closets in Owner's Bedroom & Bedroom 2
• 75" 4k Sony® Smart TV in Owner's Bedroom to Remain
LOWER LEVEL FEATURES:
• Finished Basement
• Half Walk Out Basement
• 9' Basement Floors
• Basement Wet Bar w/ Beverage Center
• Fully Furnished Exercise Room w/ Equipment to Remain
• Full Theater Room with In-wall Speaker Surround Sound and Subwoofer
- 100" 4k Sony® Smart TV to Remain
EXTRA FEATURES:
• 6,556 Finished SF
• 556 Unfinished SF/ Storage Room
• Duel Fuel Generac® Generator
• Full Home Sonos® Package for WiFi Enabled Speakers- Owner's Bedroom- Kitchen- Study- Deck
- Screened in Porch
- Basement
• ly Filtered Water System - Entire House
• Ring® Camera System w/
Unit Size
5,130Ft²
Days on Market
81 days
Land Size
0.69 acres
Price per sqft
$614
Property Type
House
Property Taxes
-
HOA Dues
-
Year Built
2021
Listed By
Last updated: 6 hours ago (Bright MLS #VAFX2160644)
Price History
| Date / Event | Date | Event | Price |
|---|---|---|---|
| Apr 10, 2024 | Price Decreased |
$3,150,000
↓ $100K
(3.1%)
|
|
| Price Decreased | |||
| Mar 7, 2024 | Price Decreased |
$3,250,000
↓ $200K
(5.8%)
|
|
| Price Decreased | |||
| Feb 8, 2024 | Listed by TTR Sothebys International Realty | $3,449,900 | |
| Listed by TTR Sothebys International Realty | |||
| Feb 7, 2024 | Price Increased |
$3,399,900
↑ $2M
(94.3%)
|
|
| Price Increased | |||
| Mar 4, 2022 | Sold to Collin Sekas | $1,750,000 | |
| Sold to Collin Sekas | |||
Property Highlights
Air Conditioning
Fireplace
Parking Details
Parking Features: Attached Carport
Attached Carport Spaces: 3
Total Garage and Parking Spaces: 3
Interior Details
Bedroom Information
Bedrooms on 1st Upper Level: 5
Bedrooms on 1st Lower Level: 1
Bedrooms on Main Level: 1
Bathroom Information
Full Bathrooms on 1st Upper Level: 5
Full Bathrooms on 1st Lower Level: 1
Interior Information
Interior Features: Breakfast Area, Built-Ins, Butlers Pantry, Crown Moldings, Entry Level Bedroom, Family Room Off Kitchen, Floor Plan - Open, Formal/Separate Dining Room, Kitchen - Gourmet, Kitchen - Island, Pantry, Primary Bath(s), Recessed Lighting, Sprinkler System, Sound System, Upgraded Countertops, Walk-in Closet(s), Water Treat System, Wet/Dry Bar, Window Treatments
Appliances: Built-In Microwave, Built-In Range, Dishwasher, Disposal, Dryer - Gas, Energy Efficient Appliances, Exhaust Fan, Humidifier, Microwave, Oven - Wall, Oven - Self Cleaning, Oven/Range - Gas, Range Hood, Refrigerator, Six Burner Stove, Stainless Steel Appliances, Washer, Water Heater - High-Efficiency
Flooring Type: Hardwood, Ceramic Tile, Luxury Vinyl Plank, Carpet, Engineered Wood
Living Area Square Feet Source: Estimated
Wall & Ceiling Types
Room Information
Laundry Type: Upper Floor
Fireplace Information
Has Fireplace
Gas/Propane
Fireplaces: 1
Basement Information
Has Basement
Daylight, Partial, Fully Finished, Heated, Outside Entrance, Poured Concrete, Sump Pump, Windows
Exterior Details
Property Information
Total Below Grade Square Feet: 556
Ownership Interest: Fee Simple
Property Condition: Excellent
Year Built Source: Assessor
Building Information
Builder Name: SEKAS HOMES
Builder Name: SEKAS HOMES
Foundation Details: Passive Radon Mitigation
Other Structures: Above Grade, Below Grade
Structure Type: Detached
Window Features: Double Hung, Energy Efficient, Low-E, Insulated, Screens, Transom, Wood Frame, Vinyl Clad
Construction Materials: Other, Batts Insulation, Block, Cement Siding, Frame, HardiPlank Type, Shake Siding
Outdoor Living Structures: Deck(s), Screened, Porch(es)
Pool Information
Pool Features: Concrete, Fenced, Gunite, Heated, In Ground, Pool/Spa Combo
Lot Information
Landscaping, Level, Open, Rear Yard
Tidal Water: N
Lot Size Source: Assessor
Land Information
Land Assessed Value: $2,025,110
Above Grade Information
Finished Square Feet: 5130
Finished Square Feet Source: Estimated
Below Grade Information
Finished Square Feet: 1584
Finished Square Feet Source: Estimated
Unfinished Square Feet: 556
Unfinished Square Feet Source: Estimated
Financial Details
County Tax: $22,175
County Tax Payment Frequency: Annually
City Town Tax: $3,949
City Town Tax Payment Frequency: Annually
Tax Assessed Value: $2,025,110
Tax Year: 2023
Tax Annual Amount: $26,803
Year Assessed: 2023
Utilities Details
Central Air
Cooling Type: Central A/C, Programmable Thermostat, Multi Units, Zoned
Heating Type: Programmable Thermostat, Humidifier, Zoned
Cooling Fuel: Electric
Heating Fuel: Natural Gas
Hot Water: Natural Gas, 60+ Gallon Tank
Sewer Septic: Public Sewer
Water Source: Public
Comparables
Unit
Status
Status
Type
Beds
Baths
ft²
Price/ft²
Price/ft²
Asking Price
Listed On
Listed On
Closing Price
Sold On
Sold On
HOA + Taxes
House
7
Beds
8
Baths
5,700 ft²
$487/ft²
$2,775,000
Aug 16, 2023
$2,775,000
Nov 15, 2023
-
Sold
House
6
Beds
7
Baths
5,458 ft²
$502/ft²
$2,738,000
Oct 12, 2023
$2,738,000
Dec 22, 2023
-
Past Sales
| Date | Unit | Beds | Baths | Sqft | Price | Closed | Owner | Listed By |
|---|
Building Info
327 Owaissa Road Southeast
327 Owaissa Road Southeast, Vienna, VA 22180
- 1 Unit for Sale

























































































































