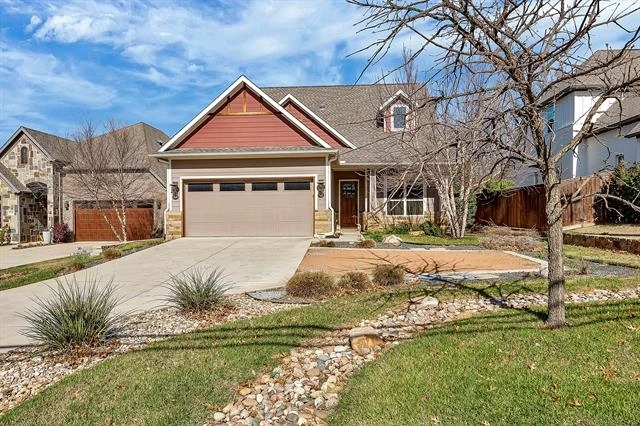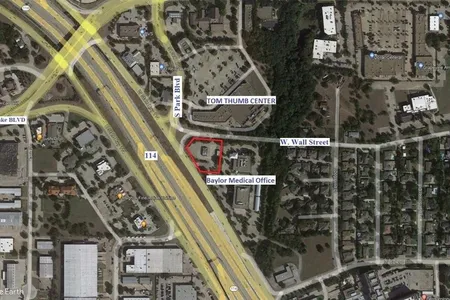$899,942
↓ $20K (2.2%)
●
House -
For Sale
326 N Dove Road
Grapevine, TX 76051
4 Beds
1 Bath,
1
Half Bath
3165 Sqft
$5,399
Estimated Monthly
3.49%
Cap Rate
About This Property
This home is a must see! In the heart of Grapevine this
custom built home has everything. With an open floor plan and
cathedral ceilings as you walk in the kitchen and living areas it's
the perfect home for entertaining, or having the whole family over
for the holidays. This home features a mother in law suite as
you walk in the front door with a beautiful ensuite bathroom.
The large open kitchen, living and dining spaces is perfect
for large families or entertaining. The dining area features
a built wet bar, wine cooler and sink. The kitchen features
an oversized island, custom cabinets and a small workspace.
The master has a large sitting area with large windows for
natural light for reading your favorite book. The backyard is
an oasis with a large covered patio, fireplace, custom pool, large
manicured trees and is beautifully landscaped. Home also features a
tandem garage. This is a rare find!
1
1
Unit Size
3,165Ft²
Days on Market
77 days
Land Size
0.29 acres
Price per sqft
$284
Property Type
House
Property Taxes
$980
HOA Dues
-
Year Built
2016
Listed By
Last updated: 22 days ago (NTREIS #20560929)
Price History
| Date / Event | Date | Event | Price |
|---|---|---|---|
| May 8, 2024 | Price Decreased |
$899,942
↓ $20K
(2.2%)
|
|
| Price Decreased | |||
| Apr 20, 2024 | Price Decreased |
$919,942
↓ $10K
(1.1%)
|
|
| Price Decreased | |||
| Mar 16, 2024 | Listed by Sackborn Corp, LLC | $929,942 | |
| Listed by Sackborn Corp, LLC | |||



|
|||
|
This home is a must see! In the heart of Grapevine this custom
built home has everything. With an open floor plan and cathedral
ceilings as you walk in the kitchen and living areas it's the
perfect home for entertaining, or having the whole family over for
the holidays. This home features a mother in law suite as you walk
in the front door with a beautiful ensuite bathroom. The large open
kitchen, living and dining spaces is perfect for large families or
entertaining. The dining area…
|
|||
| Dec 8, 2015 | Sold to Caleb Joseph Pollock, Shell... | $558,000 | |
| Sold to Caleb Joseph Pollock, Shell... | |||
Property Highlights
Garage
Air Conditioning
Fireplace
Parking Details
Has Garage
Attached Garage
Garage Height: 10
Garage Length: 14
Garage Width: 34
Garage Spaces: 2
Parking Features: 0
Interior Details
Interior Information
Interior Features: Built-in Features, Built-in Wine Cooler, Cable TV Available, Cathedral Ceiling(s), Decorative Lighting, Eat-in Kitchen, Flat Screen Wiring, Granite Counters, High Speed Internet Available, In-Law Suite Floorplan, Kitchen Island, Natural Woodwork, Open Floorplan, Pantry, Sound System Wiring, Walk-In Closet(s), Wet Bar
Appliances: Built-in Gas Range, Dishwasher, Disposal, Electric Oven, Gas Water Heater, Microwave, Double Oven, Plumbed For Gas in Kitchen, Vented Exhaust Fan
Flooring Type: Carpet, Ceramic Tile, Hardwood
Bedroom1
Dimension: 13.00 x 11.00
Level: 1
Features: Ceiling Fan(s), Ensuite Bath, Walk-in Closet(s)
Bedroom2
Dimension: 11.00 x 11.00
Level: 2
Features: Ceiling Fan(s), Walk-in Closet(s)
Bedroom3
Dimension: 11.00 x 11.00
Level: 2
Features: Ceiling Fan(s), Walk-in Closet(s)
Bath-Full1
Dimension: 11.00 x 9.00
Level: 1
Features: Built-in Cabinets, Drip/Dry Area, Granite/Granite Type Countertop, Separate Shower
Bath-Full2
Dimension: 8.00 x 11.00
Level: 2
Features: Built-in Cabinets, Granite/Granite Type Countertop, Separate Shower
Kitchen
Dimension: 8.00 x 11.00
Level: 2
Features: Built-in Cabinets, Granite/Granite Type Countertop, Separate Shower
Dining Room
Dimension: 8.00 x 11.00
Level: 2
Features: Built-in Cabinets, Granite/Granite Type Countertop, Separate Shower
Living Room
Dimension: 8.00 x 11.00
Level: 2
Features: Built-in Cabinets, Granite/Granite Type Countertop, Separate Shower
Bath-Half
Dimension: 8.00 x 11.00
Level: 2
Features: Built-in Cabinets, Granite/Granite Type Countertop, Separate Shower
Bedroom-Primary
Dimension: 8.00 x 11.00
Level: 2
Features: Built-in Cabinets, Granite/Granite Type Countertop, Separate Shower
Bath-Primary
Dimension: 8.00 x 11.00
Level: 2
Features: Built-in Cabinets, Granite/Granite Type Countertop, Separate Shower
Laundry
Dimension: 8.00 x 11.00
Level: 2
Features: Built-in Cabinets, Granite/Granite Type Countertop, Separate Shower
Game Room
Dimension: 8.00 x 11.00
Level: 2
Features: Built-in Cabinets, Granite/Granite Type Countertop, Separate Shower
Fireplace Information
Has Fireplace
Gas Logs, Living Room, Stone, Wood Burning
Fireplaces: 1
Exterior Details
Property Information
Listing Terms: Cash, Conventional
Building Information
Foundation Details: Slab
Roof: Composition
Construction Materials: Brick, Rock/Stone, Siding
Outdoor Living Structures: Covered
Pool Information
Pool Features: Fenced, Gunite, In Ground, Pool Sweep, Pool/Spa Combo, Pump, Water Feature
Lot Information
Few Trees, Interior Lot, Landscaped, Lrg. Backyard Grass, Sprinkler System, Subdivision
Lot Size Source: Assessor
Lot Size Acres: 0.2880
Financial Details
Tax Block: 1
Tax Lot: 6R
Unexempt Taxes: $11,761
Utilities Details
Cooling Type: Ceiling Fan(s), Central Air, Electric, Zoned
Heating Type: Central, Electric, Fireplace(s), Natural Gas, Zoned
Comparables
Unit
Status
Status
Type
Beds
Baths
ft²
Price/ft²
Price/ft²
Asking Price
Listed On
Listed On
Closing Price
Sold On
Sold On
HOA + Taxes
In Contract
House
4
Beds
4
Baths
2,976 ft²
$277/ft²
$825,000
Feb 23, 2024
-
$1,100/mo
Past Sales
| Date | Unit | Beds | Baths | Sqft | Price | Closed | Owner | Listed By |
|---|
Building Info
326 North Dove Road
326 North Dove Road, Grapevine, TX 76051
- 1 Unit for Sale









































































