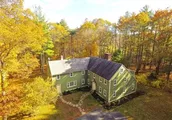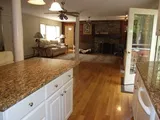$575,000
●
House -
Off Market
324 W Elm Street
Pembroke, MA 02359
4 Beds
4 Baths,
1
Half Bath
$868,088
RealtyHop Estimate
50.97%
Since Mar 1, 2019
National-US
Primary Model
About This Property
Beautiful retreat home set back on a 4.38 acre wooded lot. Located
on the Pembroke/Hanover border with convenience to all. Travel down
this long picturesque driveway and arrive at a family homesite that
offers warmth and ease of living. This unique home has a versatile
floor plan w/ over 4100 sq ft of well laid out living space.
Upon entry, you are welcomed by an open kitchen/family room
w/ HW flooring and an updated granite & stainless kitchen. French
doors invite you to the oversized deck with outdoor spa,
overlooking the half-acre fenced in backyard. Also on the first
level is a spacious living room w/ center fireplace, formal dining
area and a cozy den/office space with built-ins, fireplace and
window seat! The 2nd floor is laid out to offer 4-5 bedrooms or can
seamlessly be used as in-law suite w/ its own separate entrance,
living room, bedroom and bath. Recent improvements include new
appliances, 200 amp panel,generator lockout switch, interior paint
and freestanding gas stove.
Unit Size
-
Days on Market
50 days
Land Size
4.38 acres
Price per sqft
-
Property Type
House
Property Taxes
$719
HOA Dues
-
Year Built
1973
Last updated: 2 years ago (MLSPIN #72434801)
Price History
| Date / Event | Date | Event | Price |
|---|---|---|---|
| Feb 14, 2019 | Sold to Elizabeth R Coogan, Mary B ... | $575,000 | |
| Sold to Elizabeth R Coogan, Mary B ... | |||
| Jan 18, 2019 | No longer available | - | |
| No longer available | |||
| Dec 26, 2018 | Listed by StartPoint Realty | $575,000 | |
| Listed by StartPoint Realty | |||
| Feb 12, 2016 | Sold | $517,500 | |
| Sold | |||
| Oct 29, 2015 | Listed by TLC Real Estate | $539,000 | |
| Listed by TLC Real Estate | |||



|
|||
|
Upon Entry to this private picturesque driveway you will be Amazed
by this Family Home which is the Epitome of Quality & Care. Stately
& Elegant Rooms Boasting warmth and Ease of Living. 3 fireplaces
adorn this Spectacular home. Office is graced w/ Fpl,Window Seat &
built-in shelves. Open floor Plan affords an easy use of space
between Kitchen & Familyroom and opens to Large deck overlooking a
private yard. Frt to back livingroom is ideal for Holidays &
Entertaining…
|
|||
Property Highlights
Parking Available
Fireplace
Interior Details
Kitchen Information
Level: First
Width: 23
Length: 17
Features: Closet, Flooring - Hardwood, Dining Area, Pantry, Countertops - Stone/Granite/Solid, Kitchen Island, Open Floorplan, Recessed Lighting, Stainless Steel Appliances
Area: 391
Bathroom #2 Information
Level: Second
Features: Bathroom - Full, Bathroom - Double Vanity/Sink, Closet - Linen, Flooring - Stone/Ceramic Tile
Bedroom #2 Information
Level: Second
Features: Closet, Flooring - Wall to Wall Carpet
Width: 11
Length: 16
Area: 176
Bedroom #4 Information
Area: 156
Length: 12
Level: Second
Features: Bathroom - Full, Closet, Flooring - Hardwood
Width: 13
Dining Room Information
Width: 16
Features: Closet/Cabinets - Custom Built, Flooring - Hardwood, French Doors, Crown Molding
Length: 11
Level: First
Area: 176
Bedroom #3 Information
Features: Closet, Flooring - Wall to Wall Carpet
Width: 13
Length: 12
Area: 156
Level: Second
Bathroom #1 Information
Features: Bathroom - Half, Flooring - Stone/Ceramic Tile, Pedestal Sink
Level: First
Living Room Information
Length: 15
Level: First
Area: 465
Features: Flooring - Hardwood, Chair Rail
Width: 31
Family Room Information
Length: 12
Level: First
Features: Flooring - Hardwood, Recessed Lighting, Gas Stove
Width: 19
Area: 228
Master Bedroom Information
Features: Bathroom - Full, Bathroom - Double Vanity/Sink, Ceiling Fan(s), Flooring - Wall to Wall Carpet, Balcony / Deck, Closet - Double
Level: Second
Length: 19
Width: 18
Area: 342
Bathroom #3 Information
Features: Bathroom - Full, Closet - Linen, Flooring - Stone/Ceramic Tile
Level: Second
Office Information
Length: 12
Level: Second
Area: 72
Features: Closet, Flooring - Hardwood
Width: 6
Master Bathroom Information
Features: Yes
Bathroom Information
Half Bathrooms: 1
Full Bathrooms: 3
Interior Information
Interior Features: Bathroom - Full, Closet, Closet/Cabinets - Custom Built, Chair Rail, Crown Molding, Bathroom, Inlaw Apt., Office, Entry Hall, Den
Appliances: Range, Dishwasher, Microwave, Refrigerator, Washer, Dryer
Flooring Type: Carpet, Hardwood, Flooring - Stone/Ceramic Tile, Flooring - Hardwood, Flooring - Wall to Wall Carpet
Laundry Features: First Floor
Room Information
Rooms: 14
Fireplace Information
Has Fireplace
Fireplace Features: Living Room
Fireplaces: 3
Basement Information
Basement: Full, Interior Entry, Bulkhead, Sump Pump, Concrete, Unfinished
Parking Details
Parking Features: Off Street, Paved
Exterior Details
Property Information
Year Built Source: Public Records
Year Built Details: Actual
PropertySubType: Single Family Residence
Building Information
Building Area Units: Square Feet
Construction Materials: Frame
Patio and Porch Features: Deck - Wood, Patio
Lead Paint: None
Lot Information
Lot Features: Wooded, Easements
Lot Size Area: 4.38
Lot Size Units: Acres
Lot Size Acres: 4.38
Zoning: RES
Parcel Number: M:B13 P:9B, 1106072
Land Information
Water Source: Private
Financial Details
Tax Assessed Value: $579,100
Tax Annual Amount: $8,623
Utilities Details
Cooling Type: None
Heating Type: Baseboard, Oil, Fireplace
Sewer : Inspection Required for Sale, Private Sewer
Location Details
Community Features: Shopping, Park, Walk/Jog Trails, Golf, Public School
Comparables
Unit
Status
Status
Type
Beds
Baths
ft²
Price/ft²
Price/ft²
Asking Price
Listed On
Listed On
Closing Price
Sold On
Sold On
HOA + Taxes
Past Sales
| Date | Unit | Beds | Baths | Sqft | Price | Closed | Owner | Listed By |
|---|---|---|---|---|---|---|---|---|
|
12/26/2018
|
|
4 Bed
|
4 Bath
|
-
|
$575,000
4 Bed
4 Bath
|
$575,000
02/14/2019
|
Nicole Condon
StartPoint Realty
|
|
|
10/29/2015
|
|
4 Bed
|
4 Bath
|
-
|
$539,000
4 Bed
4 Bath
|
$539,000
02/12/2016
|
-
|
Gayle Peck
Compass Realty Brokerage Services, LLC
|
Building Info






























































