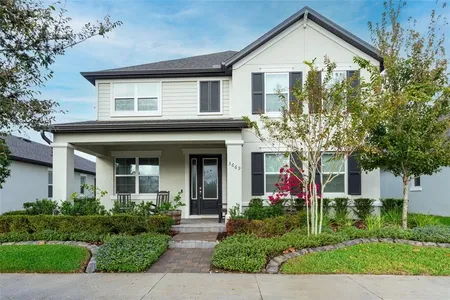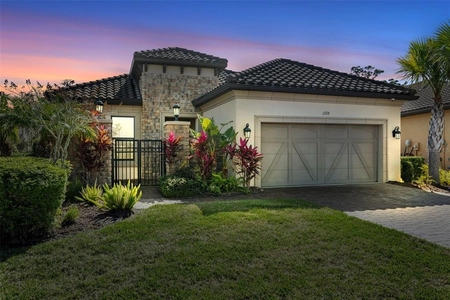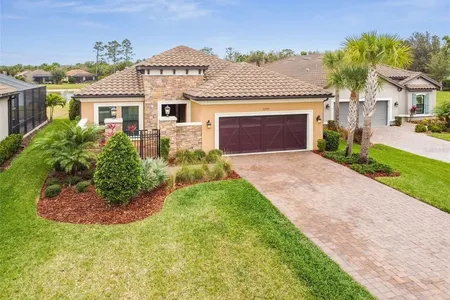$759,000
↓ $10K (1.3%)
●
House -
For Sale
3216 Oliver Creek DRIVE
ODESSA, FL 33556
4 Beds
3 Baths,
1
Half Bath
2470 Sqft
$4,450
Estimated Monthly
$6
HOA / Fees
3.60%
Cap Rate
About This Property
STARKEY RANCH LUXURY POOL HOME, 4 Bedroom 2 ½ Bath 2 Car Garage,
2470 sq ft. Starkey Ranch is one of the Top Tampa Bay Master
Planned Communities. There are multiple upgrades throughout
the house including SHIPLAP and CUSTOM PANELED WALLS, BONUS ROOM,
custom Drop Zone, NO CARPET-Ceramic tile 1ST Floor, Luxury
Vinyl 2nd Floor, upgraded lighting and fans, full house water
purification & softener and full house filter and air purification
system. Great for entertaining with an open kitchen/great room
floor plan, including a home theater surround sound system. The
GOURMET kitchen features upgraded Custom HOOD RANGE, CERAMIC TILE
floors, stainless steel appliances, gas cooktop, quartz
countertops, large island, upgraded wood cabinetry, and pantry.
Off the kitchen and main living area, the BONUS ROOM can be a
Children's retreat OR Custom bar with a beverage refrigerator and a
half bath. The custom pool area completes the first floor that is
great for large, special family gatherings. The pool area is a
retreat to paradise! Fully fenced in yard with Panoramic pool
screening to enjoy the picturesque views of the pond. Incredible
waterfall feature with lighting and automated Smart Control
saltwater pool system. Enjoy the putting area to complete this
outdoor paradise! Upstairs you will find a loft office space, 3
bedrooms, bath and the master bedroom with master bath. The master
bedroom features a large walk-in closet with custom built-in
cabinets and shelving. Conveniently located on the second
floor is your laundry room with gas washer, dryer and cabinetry
with folding area. The home is a half mile away and zoned for
Starkey Ranch K-8, one of the best rated schools in the Tampa Bay
area. The community offers 22+ miles of trails, multiple
community pools, splash pad, playgrounds and dog parks. A half mile
away is Starkey Ranch District Park which has multiple soccer,
baseball and softball fields. The community contains 800 acres of
conservation next to Starkey Wilderness Preserve, 18,000 acres of
conservation lands which connects to the 42-mile Suncoast Trail.
Hospital, restaurants, grocery and gas are minutes away. Easy
commute to downtown Tampa and Tampa Intl Airport. This home is in
move-in-ready condition, call today!
Unit Size
2,470Ft²
Days on Market
118 days
Land Size
0.12 acres
Price per sqft
$307
Property Type
House
Property Taxes
$716
HOA Dues
$6
Year Built
2019
Listed By
Last updated: 2 months ago (Stellar MLS #W7861707)
Price History
| Date / Event | Date | Event | Price |
|---|---|---|---|
| Apr 24, 2024 | Price Decreased |
$759,000
↓ $10K
(1.3%)
|
|
| Price Decreased | |||
| Mar 13, 2024 | Price Decreased |
$769,000
↓ $30K
(3.8%)
|
|
| Price Decreased | |||
| Feb 7, 2024 | Listed by Charles Rutenberg Realty, Inc. | $799,000 | |
| Listed by Charles Rutenberg Realty, Inc. | |||


|
|||
|
STARKEY RANCH LUXURY POOL HOME, 4 Bedroom 2 ½ Bath 2 Car Garage,
2470 sq ft. Starkey Ranch is one of the Top Tampa Bay Master
Planned Communities. There are multiple upgrades throughout the
house including SHIPLAP and CUSTOM PANELED WALLS, BONUS ROOM BAR,
custom Drop Zone, NO CARPET-Ceramic tile 1ST Floor, Luxury Vinyl
2nd Floor, upgraded lighting and fans, full house water
purification & softener and full house filter and air purification
system. Great for entertaining with an open…
|
|||
| Dec 16, 2019 | Sold to Justin Michael Sanchez, Ton... | $338,700 | |
| Sold to Justin Michael Sanchez, Ton... | |||
| Feb 1, 2017 | Sold to Home Company Llc Pulte | $2,800,000 | |
| Sold to Home Company Llc Pulte | |||
Property Highlights
Garage
Air Conditioning
With View
Parking Details
Has Garage
Attached Garage
Garage Spaces: 2
Interior Details
Bathroom Information
Half Bathrooms: 1
Full Bathrooms: 2
Interior Information
Interior Features: Built in Features, Cathedral Ceiling(s), Ceiling Fans(s), Dry Bar, Eating Space In Kitchen, High Ceiling(s), In Wall Pest System, Kitchen/Family Room Combo, Open Floorplan, PrimaryBedroom Upstairs, Stone Counters, Thermostat, Walk-In Closet(s), Window Treatments
Appliances: Bar Fridge, Built-In Oven, Dishwasher, Dryer, Gas Water Heater, Range, Range Hood, Washer, Water Filtration System, Water Purifier, Water Softener
Flooring Type: Ceramic Tile, Luxury Vinyl
Laundry Features: Gas Dryer Hookup, Laundry Room, Upper Level, Washer Hookup
Room Information
Rooms: 7
Exterior Details
Property Information
Square Footage: 2470
Square Footage Source: $0
Security Features: Secured Garage/Parking, Security Lights, Smoke Detector(s)
Property Condition: Completed
Year Built: 2019
Waterfront Features: Pond
Waterview: Pond
Building Information
Builder Name: Pulte
Builder Model: Driftwood
Building Area Total: 3166
Levels: Two
Other Structures: Kennel/Dog Run
Window Features: Blinds
Construction Materials: Block, Stone, Stucco
Patio and Porch Features: Deck, Enclosed, Front Porch, Patio, Screened
Pool Information
Pool Features: Child Safety Fence, Chlorine Free, Deck, Fiber Optic Lighting, Gunite, Heated, In Ground, Lighting, Salt Water, Screen Enclosure
Pool is Private
Lot Information
Lot Features: Conservation Area, Corner Lot, Drainage Canal, Landscaped
Lot Size Area: 5175
Lot Size Units: Square Feet
Lot Size Acres: 0.12
Lot Size Square Feet: 5175
Tax Lot: 1
Land Information
Water Source: Public
Financial Details
Tax Annual Amount: $8,593
Lease Considered: Yes
Utilities Details
Cooling Type: Central Air
Heating Type: Central, Electric, Heat Pump
Sewer : Public Sewer
Location Details
HOA/Condo/Coop Fee Includes: Community Pool
HOA/Condo/Coop Amenities: Basketball Court, Fence Restrictions, Park, Playground, Pool, Recreation Facilities, Tennis Court(s), Trail(s)
HOA Fee: $75
HOA Fee Frequency: Annually
Comparables
Unit
Status
Status
Type
Beds
Baths
ft²
Price/ft²
Price/ft²
Asking Price
Listed On
Listed On
Closing Price
Sold On
Sold On
HOA + Taxes
Sold
House
3
Beds
3
Baths
2,367 ft²
$315/ft²
$745,000
Oct 12, 2023
$745,000
Dec 29, 2023
$1,096/mo
Sold
House
4
Beds
4
Baths
3,308 ft²
$265/ft²
$875,000
Sep 21, 2023
$875,000
Dec 22, 2023
$776/mo
Sold
House
4
Beds
4
Baths
3,308 ft²
$258/ft²
$855,000
Jul 26, 2023
$855,000
Sep 1, 2023
$880/mo
Sold
House
3
Beds
3
Baths
2,100 ft²
$309/ft²
$649,900
Sep 21, 2023
$649,900
Nov 28, 2023
$953/mo
Sold
House
3
Beds
3
Baths
2,202 ft²
$279/ft²
$614,000
Aug 30, 2023
$614,000
Nov 27, 2023
$1,213/mo
In Contract
House
3
Beds
3
Baths
2,781 ft²
$259/ft²
$720,000
Dec 12, 2023
-
$610/mo
Past Sales
| Date | Unit | Beds | Baths | Sqft | Price | Closed | Owner | Listed By |
|---|
Building Info
3216 Oliver Creek Drive
3216 Oliver Creek Drive, Odessa, FL 33556
- 1 Unit for Sale

















































































