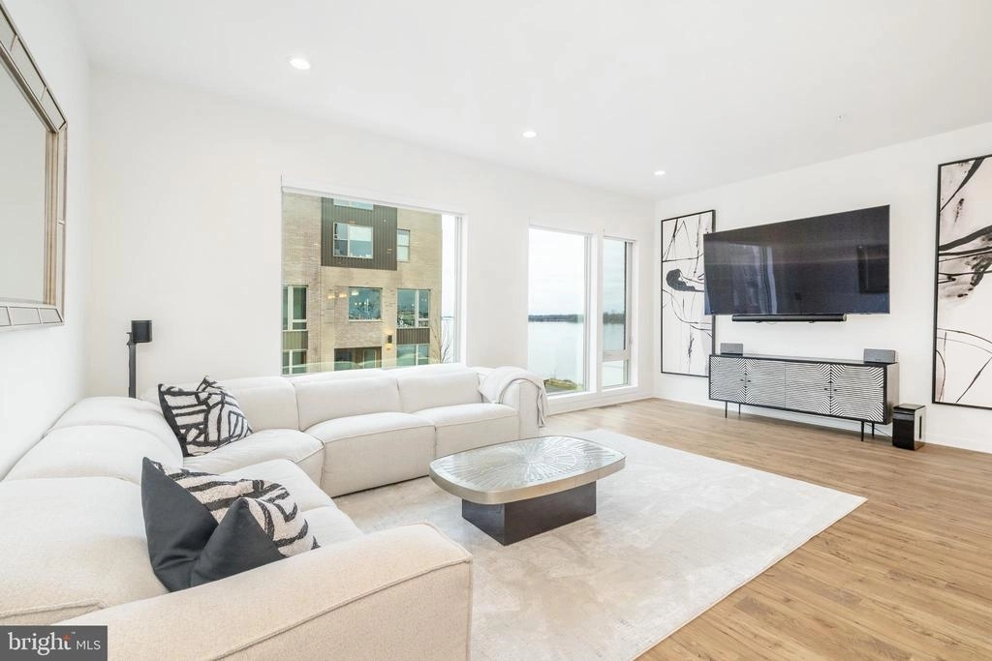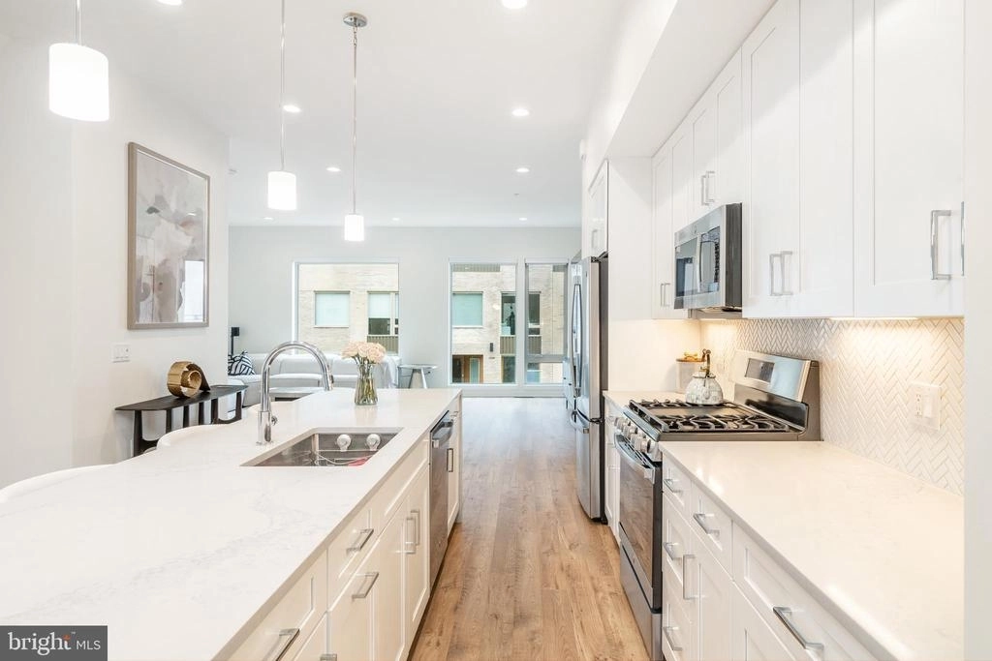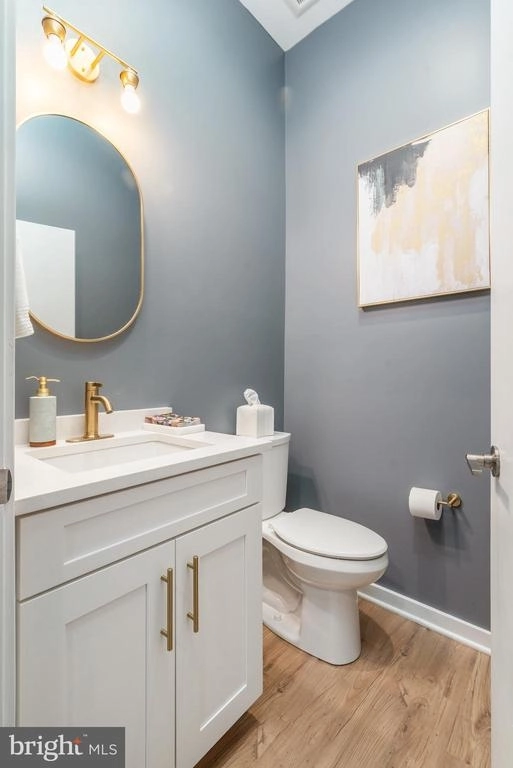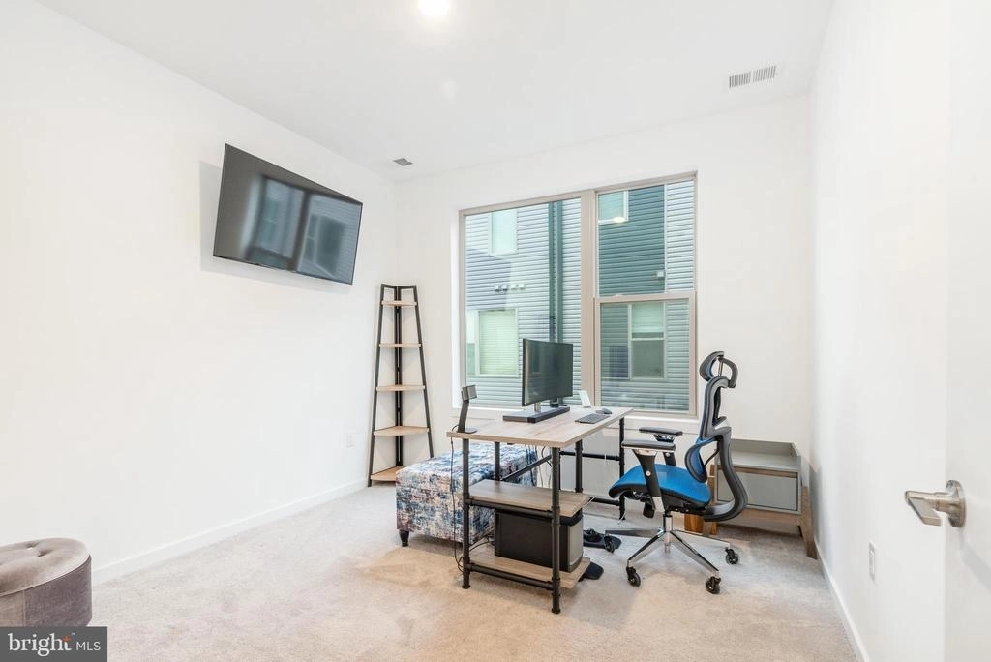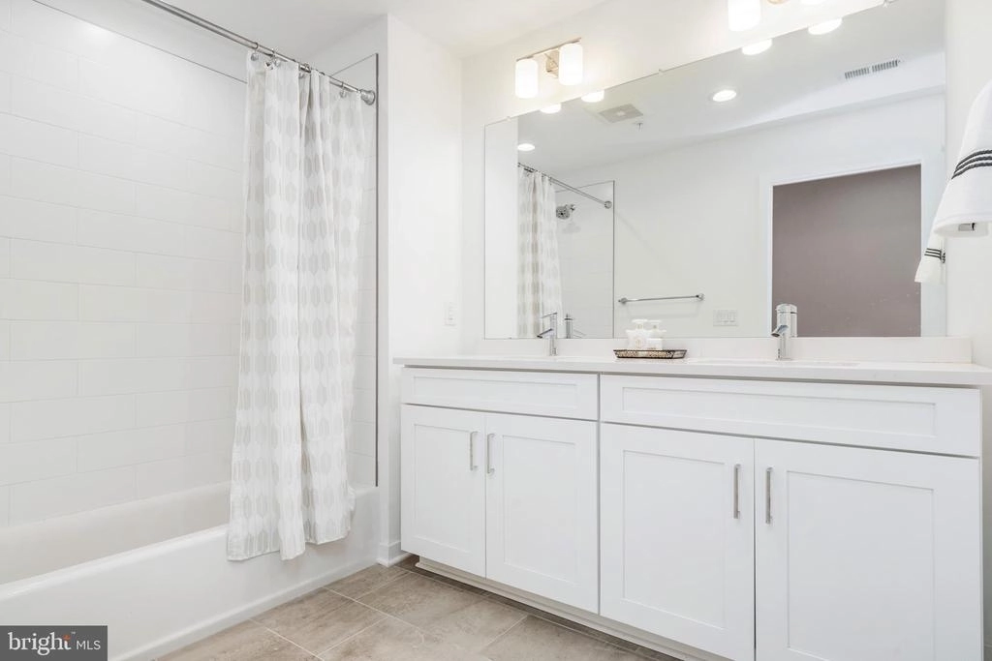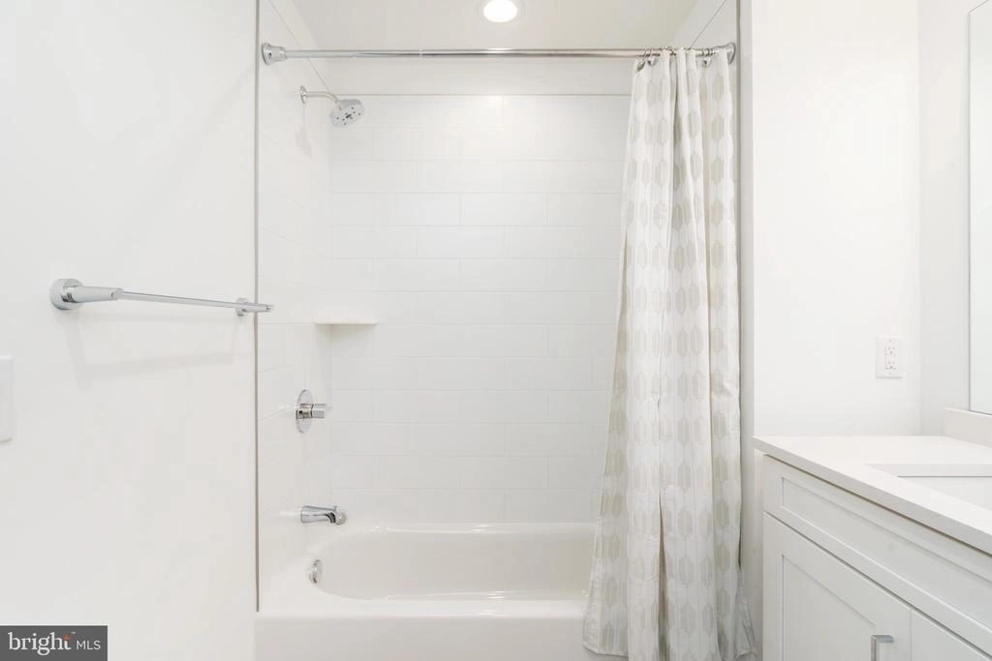
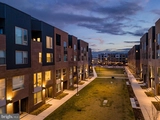



























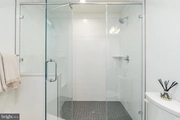





































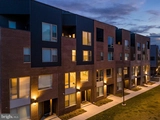











1 /
79
Map
$1,295,000
↓ $55K (4.1%)
●
Townhouse -
For Sale
3208 PARKVIEW WALK
PHILADELPHIA, PA 19140
4 Beds
5 Baths,
2
Half Baths
4244 Sqft
$6,524
Estimated Monthly
$165
HOA / Fees
1.61%
Cap Rate
About This Property
Experience an unparalleled lifestyle at Northbank's premier
waterfront home. Nestled in Philadelphia's newest and most
captivating neighborhood, this residence offers unrivaled access to
lush natural surroundings and panoramic views of the Delaware
River, just steps away from riverfront trails and minutes from
Fishtown and Center City.
This exceptional home boasts 4 bedrooms, approximately 8 YEARS LEFT ON THE TAX ABATEMENT, and is strategically positioned just one home in from the river, providing breathtaking views. Situated on the largest park/green space within Northbank, you will be enjoy a private rooftop deck, 2 CAR GARAGE PARKING, 23 wide lot, elevator from 1st floor to roof deck, an expansive gourmet kitchen with pantry, ample entertaining space, open floor plans, Smart home technology, and Energy Star certification.
Entering through the front door you will be greeted with a bonus office space/workout room which can also be converted to a 5th bedroom! A half bath and hall closet along with oversized 2 car garage complete the first floor. Taking the elevator to the 2nd floor you will truly feel the width of the home in your open concept living room with river views. The center kitchen features white shaker cabinets with 42" uppers, a beautiful white quartz waterfall countertops, stainless steel appliances, a massive island and spacious pantry. Finally at the rear of the home is a large dining space with half bathroom for guests. The 3rd floor features 3 bedrooms, 2 full bathrooms and a private laundry room with utility closet. Making your way to the 4th floor and master suite you will find a large bedroom with walk in closet featuring custom closet organizers. The ensuite bathroom has glass shower doors, double vanity sink and soaking tub to top it off. Also on the floor you will find a large bonus area with balcony that can be used as a flex space, office, workout room, or additional seating area! Last but not least make your way to the roof deck which has expansive center city, Ben Franklin Bridge, and Delaware River views. They do not disappoint! Notable upgrades include a $32,000 for the 700 sq ft roof top Trex deck, Video/audio/lighting/security system upgrades $18,000, Allure custom shades throughout home $10,000, garage epoxy floor $3,000 and custom master closet organizers $6,500.
With Northbank as your backdrop, enjoy seamless access to Fishtown's shopping scene or dive into the vibrant culture of Center City. Take advantage of everything that comes with this location which includes a 5-minute drive to Suraya, Kalaya, La Colombe, Pizzeria Beddia, Frankford Hall, Sulimay Restaurant, Starbucks, Milkcrate Cafe, River's Casino, I95 on ramp, and Green Eggs Cafe. Discover the convenience and charm of waterfront living in this remarkable residence, where every comfort and adventure awaits just beyond your doorstep.
This exceptional home boasts 4 bedrooms, approximately 8 YEARS LEFT ON THE TAX ABATEMENT, and is strategically positioned just one home in from the river, providing breathtaking views. Situated on the largest park/green space within Northbank, you will be enjoy a private rooftop deck, 2 CAR GARAGE PARKING, 23 wide lot, elevator from 1st floor to roof deck, an expansive gourmet kitchen with pantry, ample entertaining space, open floor plans, Smart home technology, and Energy Star certification.
Entering through the front door you will be greeted with a bonus office space/workout room which can also be converted to a 5th bedroom! A half bath and hall closet along with oversized 2 car garage complete the first floor. Taking the elevator to the 2nd floor you will truly feel the width of the home in your open concept living room with river views. The center kitchen features white shaker cabinets with 42" uppers, a beautiful white quartz waterfall countertops, stainless steel appliances, a massive island and spacious pantry. Finally at the rear of the home is a large dining space with half bathroom for guests. The 3rd floor features 3 bedrooms, 2 full bathrooms and a private laundry room with utility closet. Making your way to the 4th floor and master suite you will find a large bedroom with walk in closet featuring custom closet organizers. The ensuite bathroom has glass shower doors, double vanity sink and soaking tub to top it off. Also on the floor you will find a large bonus area with balcony that can be used as a flex space, office, workout room, or additional seating area! Last but not least make your way to the roof deck which has expansive center city, Ben Franklin Bridge, and Delaware River views. They do not disappoint! Notable upgrades include a $32,000 for the 700 sq ft roof top Trex deck, Video/audio/lighting/security system upgrades $18,000, Allure custom shades throughout home $10,000, garage epoxy floor $3,000 and custom master closet organizers $6,500.
With Northbank as your backdrop, enjoy seamless access to Fishtown's shopping scene or dive into the vibrant culture of Center City. Take advantage of everything that comes with this location which includes a 5-minute drive to Suraya, Kalaya, La Colombe, Pizzeria Beddia, Frankford Hall, Sulimay Restaurant, Starbucks, Milkcrate Cafe, River's Casino, I95 on ramp, and Green Eggs Cafe. Discover the convenience and charm of waterfront living in this remarkable residence, where every comfort and adventure awaits just beyond your doorstep.
Unit Size
4,244Ft²
Days on Market
86 days
Land Size
0.02 acres
Price per sqft
$305
Property Type
Townhouse
Property Taxes
$257
HOA Dues
$165
Year Built
-
Listed By

Last updated: 25 days ago (Bright MLS #PAPH2319228)
Price History
| Date / Event | Date | Event | Price |
|---|---|---|---|
| Apr 8, 2024 | Price Decreased |
$1,295,000
↓ $55K
(4.1%)
|
|
| Price Decreased | |||
| Feb 7, 2024 | Listed by KW Empower | $1,350,000 | |
| Listed by KW Empower | |||
Property Highlights
Garage
Air Conditioning
With View
Parking Details
Has Garage
Garage Features: Covered Parking, Garage - Rear Entry, Garage Door Opener
Parking Features: Attached Garage
Attached Garage Spaces: 2
Garage Spaces: 2
Total Garage and Parking Spaces: 2
Interior Details
Bedroom Information
Bedrooms on 2nd Upper Level: 3
Bedrooms on 3rd Upper Level: 1
Bathroom Information
Half Bathrooms on 1st Upper Level: 1
Full Bathrooms on 2nd Upper Level: 2
Full Bathrooms on 3rd Upper Level: 1
Interior Information
Interior Features: Breakfast Area, Combination Kitchen/Dining, Dining Area, Floor Plan - Open, Kitchen - Eat-In, Kitchen - Island, Primary Bath(s), Recessed Lighting, Stall Shower, Tub Shower, Upgraded Countertops, Walk-in Closet(s), Wood Floors, Combination Dining/Living, Combination Kitchen/Living
Appliances: Dishwasher, Disposal, Dryer, Microwave, Oven/Range - Gas, Refrigerator, Stainless Steel Appliances, Washer
Flooring Type: Hardwood
Living Area Square Feet Source: Assessor
Exterior Details
Property Information
Property Manager Present
Ownership Interest: Fee Simple
Year Built Source: Assessor
Building Information
Builder Name: D3 Developers
Builder Name: D3 Developers
Foundation Details: Concrete Perimeter
Other Structures: Above Grade, Below Grade
Roof: Fiberglass
Structure Type: Interior Row/Townhouse
Construction Materials: Brick, Vinyl Siding
Outdoor Living Structures: Deck(s), Balcony
Pool Information
No Pool
Lot Information
Tidal Water: N
Lot Size Dimensions: 23.00 x 44.00
Lot Size Source: Estimated
Land Information
Land Assessed Value: $220,000
Above Grade Information
Finished Square Feet: 4244
Finished Square Feet Source: Assessor
Financial Details
County Tax: $0
County Tax Payment Frequency: Annually
City Town Tax: $1,389
City Town Tax Payment Frequency: Annually
Tax Assessed Value: $220,000
Tax Year: 2024
Tax Annual Amount: $3,080
Year Assessed: 2023
Utilities Details
Central Air
Cooling Type: Central A/C
Heating Type: Central, Forced Air
Cooling Fuel: Electric
Heating Fuel: Natural Gas
Hot Water: Electric
Sewer Septic: Public Sewer
Water Source: Public
Location Details
HOA/Condo/Coop Fee Includes: Trash, Snow Removal, Lawn Maintenance
HOA Fee: $165
HOA Fee Frequency: Monthly
Comparables
Unit
Status
Status
Type
Beds
Baths
ft²
Price/ft²
Price/ft²
Asking Price
Listed On
Listed On
Closing Price
Sold On
Sold On
HOA + Taxes
Condo
3
Beds
3
Baths
1,845 ft²
$610/ft²
$1,125,000
Sep 5, 2023
$1,125,000
Dec 13, 2023
-
Multifamily
Stu
-
6,221 ft²
$179/ft²
$1,115,000
Sep 18, 2023
$1,115,000
Feb 2, 2024
-
Past Sales
| Date | Unit | Beds | Baths | Sqft | Price | Closed | Owner | Listed By |
|---|
Building Info
3208 Park Terrace
3208 Park Terrace, Philadelphia, PA 19140
- 1 Unit for Sale

About North Philadelphia
Similar Homes for Sale
Nearby Rentals

$2,050 /mo
- 2 Beds
- 1.5 Baths
- 1,202 ft²

$1,995 /mo
- 3 Beds
- 1.5 Baths
- 954 ft²















