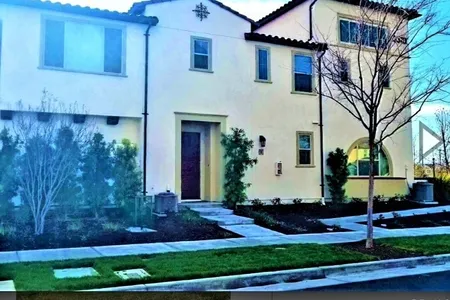3185 South Edenglen Avenue
is a condo
located in Eden Glen, Ontario.
The building was first built in 2013 and is 11 years old.
The lot that the building was built on is 360 feet wide and 870 feet long.
In total, 3185 South Edenglen Avenue has a total floor area of 2,444 square feet.
3185 South Edenglen Avenue has a total of 2 floors.
Interested in learning more about the building? There are many great amenities and features for residents in the building. If you drive, rest assured! The building has its own garage, which would come in super-handy for parking! There are 1 closings on record. The most recent transaction sold for $455,000 on Aug 03, 2020. Fun fact, the oldest transaction we have on record took place on Aug 03, 2020. See the full transaction history for 3185 South Edenglen Avenue below.
Eden Glen, where 3185 South Edenglen Avenue is located, has a median asking price of $550,000 for condo buildings. For interested buyers, that means the building's median asking price is around 1.00% below the neighborhood's median asking price for condos. Which is great news as a buyer may end up finding some relatively affordable units in this building compared to other condo buildings in the neighborhood.
Unfortunately, there are currently no active listings within the building but our inventory of available units for sale is constantly updating in real time. Check back frequently for updates.
Interested in learning more about the building? There are many great amenities and features for residents in the building. If you drive, rest assured! The building has its own garage, which would come in super-handy for parking! There are 1 closings on record. The most recent transaction sold for $455,000 on Aug 03, 2020. Fun fact, the oldest transaction we have on record took place on Aug 03, 2020. See the full transaction history for 3185 South Edenglen Avenue below.
Eden Glen, where 3185 South Edenglen Avenue is located, has a median asking price of $550,000 for condo buildings. For interested buyers, that means the building's median asking price is around 1.00% below the neighborhood's median asking price for condos. Which is great news as a buyer may end up finding some relatively affordable units in this building compared to other condo buildings in the neighborhood.
Unfortunately, there are currently no active listings within the building but our inventory of available units for sale is constantly updating in real time. Check back frequently for updates.
Building Features
Parking
Garage Parking
This property description is generated based on publicly available data.
1 Past Sales
| Date | Unit | Beds | Baths | Sqft | Price | Closed | Owner | Listed By |
|---|---|---|---|---|---|---|---|---|
|
10/05/2020
|
3 Bed
|
4 Bath
|
2174 ft²
|
$479,800
3 Bed
4 Bath
2174 ft²
|
-
-
|
-
|
-
|
Building Info
Overview
Building
Neighborhood
Geography
About Eden Glen
Interested in buying or selling?
Find top real estate agents in your area now.
Similar Buildings

- 1 Unit for Sale
- 2 Stories

- 1 Unit for Sale
- 1 Story

- 1 Unit for Sale
- 1 Story

- 1 Unit for Sale

- 1 Unit for Sale

- 1 Unit for Sale

- 1 Unit for Sale

- 1 Unit for Sale

- 1 Unit for Sale


















