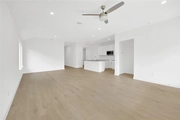























1 /
22
Floor Plans
Map
$297,990
●
House -
In Contract
31735 Sutton Meadows Lane
Fulshear, TX
3 Beds
2 Baths
1595 Sqft
$1,568
Estimated Monthly
$104
HOA / Fees
About This Property
The Caden Plan by D.R. Horton has so much to offer! Grand entry
with High Ceilings, Beautiful Wood Like Carefree Vinyl Flooring
that leads the way into your Casual Dining Room & Amazing Family
Room with Wall of Windows overlooking your Backyard & Huge Covered
Patio! Family Room flows gracefully into the Casual Dining &
Dramatic Gourmet Kitchen with Upgraded Granite Counters, Huge Eat
In Island w/Deep Under-mount Stainless Sink, DuPure Drinking Water
Filter System, Stainless Steel Appliances, Tall Beautiful Shaker
Cabinets with Crown Molding & Walk In Spacious Pantry! The Owner's
Suite features Plush Carpeting & Luxurious Bath with His & Her
Undermount Sinks, Cultured Marble Countertops Vanity, Oversized
Shower & Walk-in Closet! 2 Guest Bedrooms & 1 Full Bath with
Cultured Marble Vanity! Energy Star Rated Home! Smart Home
Automation allows you to control lighting, deadbolt locks,
thermostat & Control from anywhere! NO FLOODING!
Unit Size
1,595Ft²
Days on Market
-
Land Size
0.13 acres
Price per sqft
$187
Property Type
House
Property Taxes
-
HOA Dues
$104
Year Built
-
Listed By
Last updated: 26 days ago (HAR #43338793)
Price History
| Date / Event | Date | Event | Price |
|---|---|---|---|
| Apr 3, 2024 | In contract | - | |
| In contract | |||
| Mar 27, 2024 | Price Increased |
$297,990
↑ $2K
(0.7%)
|
|
| Price Increased | |||
| Mar 13, 2024 | Price Decreased |
$295,990
↓ $2K
(0.7%)
|
|
| Price Decreased | |||
| Feb 29, 2024 | Listed by Realm Real Estate Professionals - Katy | $297,990 | |
| Listed by Realm Real Estate Professionals - Katy | |||
Property Highlights
Air Conditioning
Parking Details
Has Garage
Garage Features: Attached Garage
Garage: 2 Spaces
Interior Details
Bedroom Information
Bedrooms: 3
Bedrooms: All Bedrooms Down, Primary Bed - 1st Floor, Split Plan, Walk-In Closet
Bathroom Information
Full Bathrooms: 2
Master Bathrooms: 0
Interior Information
Interior Features: Fire/Smoke Alarm, Formal Entry/Foyer, High Ceiling, Prewired for Alarm System
Laundry Features: Electric Dryer Connections, Washer Connections
Kitchen Features: Island w/o Cooktop, Kitchen open to Family Room, Pantry, Walk-in Pantry
Flooring: Carpet, Vinyl
Living Area SqFt: 1595
Exterior Details
Property Information
Ownership Type: Full Ownership
Year Built: 2024
Year Built Source: Builder
Construction Information
Home Type: Single-Family
Architectural Style: Ranch, Traditional
Construction materials: Brick, Cement Board, Stone, Wood
New Construction
New Construction Description: To Be Built/Under Construction
Foundation: Slab
Roof: Composition
Building Information
Exterior Features: Back Yard, Back Yard Fenced, Covered Patio/Deck, Patio/Deck, Porch, Subdivision Tennis Court
Lot Information
Lot size: 0.13
Financial Details
Tax Rate: 2.85
Parcel Number: NA
Compensation Disclaimer: The Compensation offer is made only to participants of the MLS where the listing is filed
Compensation to Buyers Agent: 4%
Utilities Details
Utilities District: 1
Heating Type: Central Electric
Cooling Type: Central Electric
Sewer Septic: Public Sewer, Public Water, Water District
Location Details
Location: I-10 West to Fulshear/Exit Texas Heritage Parkway/Right on Kingland Blvd about 2 Miles/Left on Woods Road go about 2 miles & you will see Tamarron Fountain/turn Left on Tamarron Pkwy to Model or Go West on 1093or also called Westpark Toll Road & Go West to Fulshear/Right On 359 or also called Main Street in Fulshear Go Down 359 for 5 miles/Right on Jordan and will lead you to Tamarron
Subdivision: Tamarron
HOA Details
Other Fee: $0
HOA Fee: $1,250
HOA Fee Includes: Clubhouse, Recreational Facilities
HOA Fee Pay Schedule: Annually

























