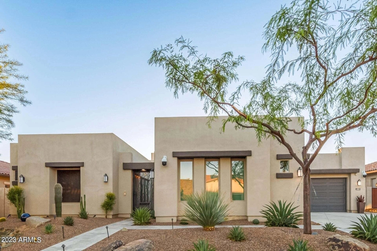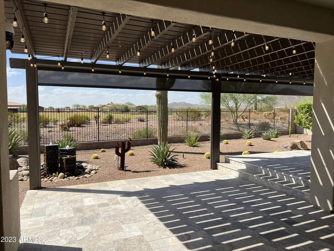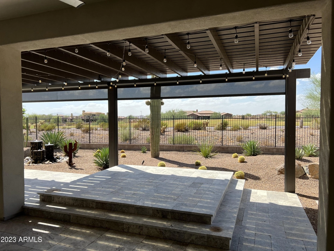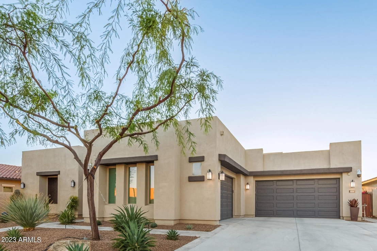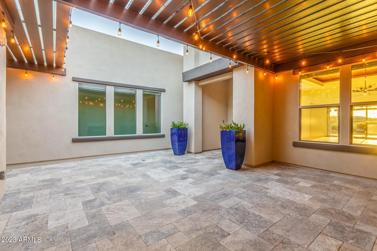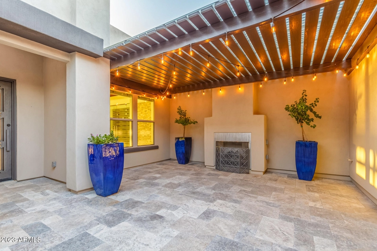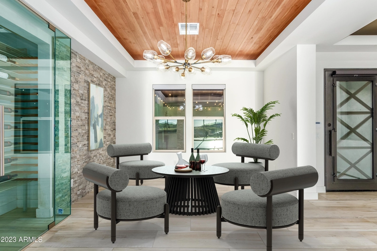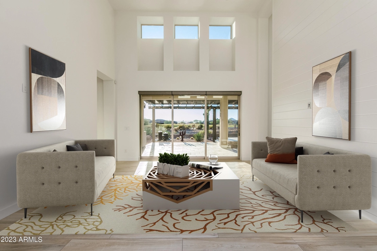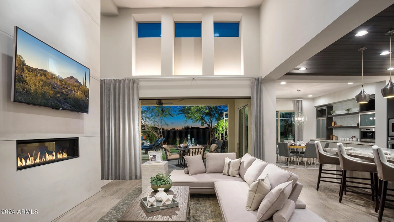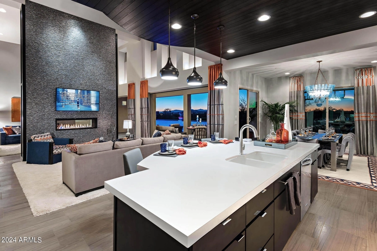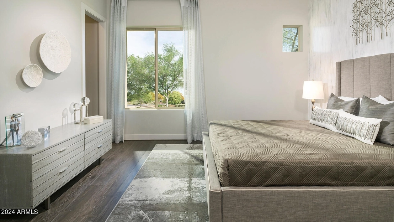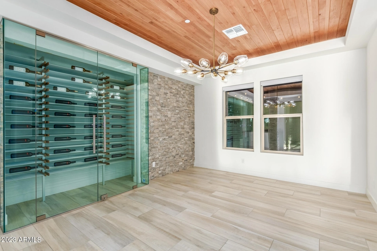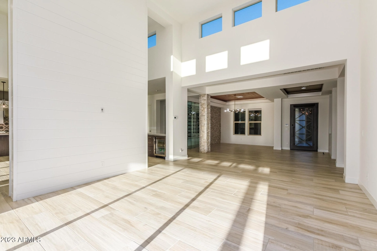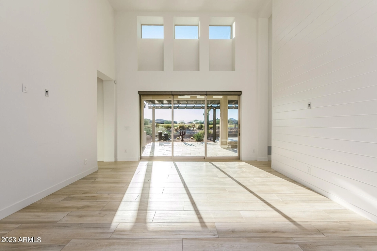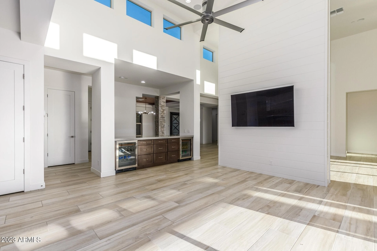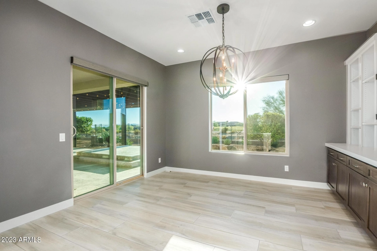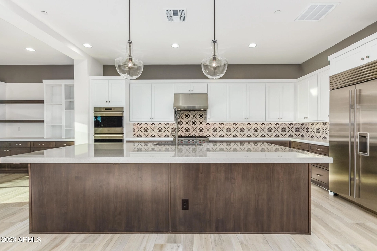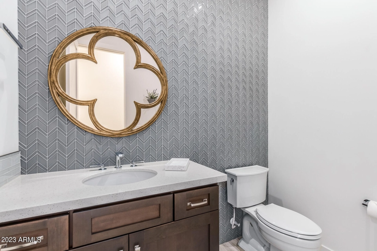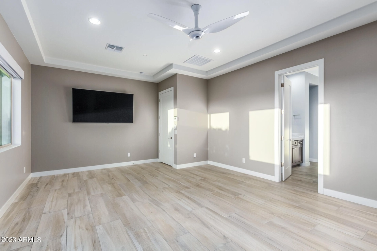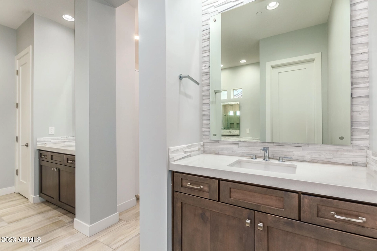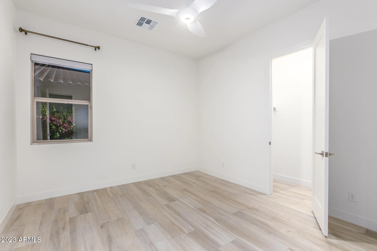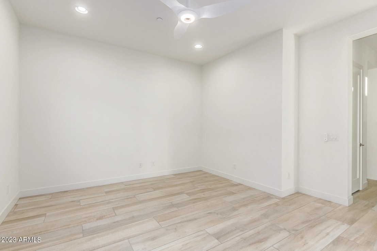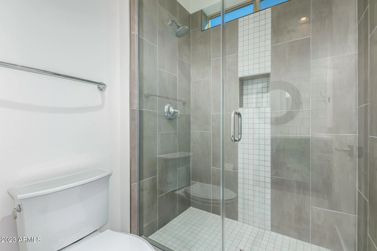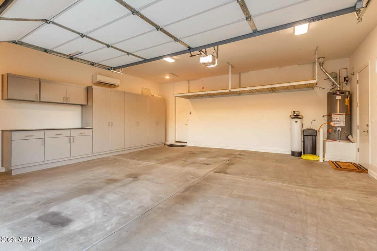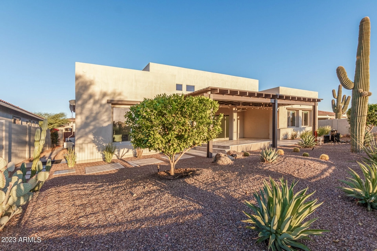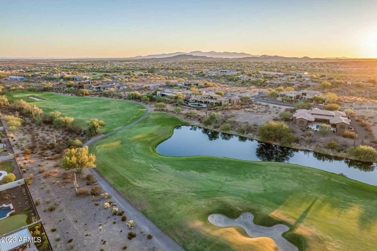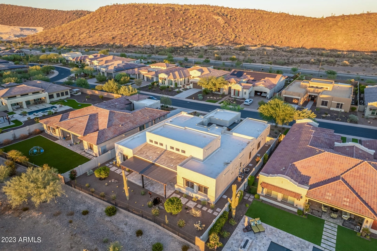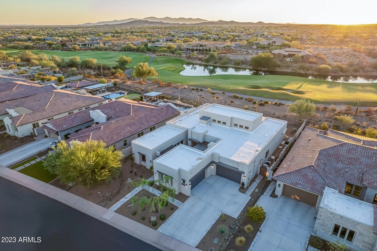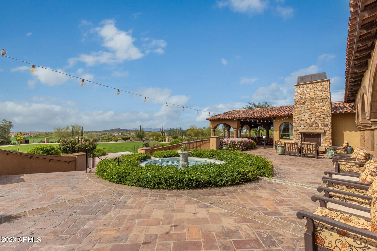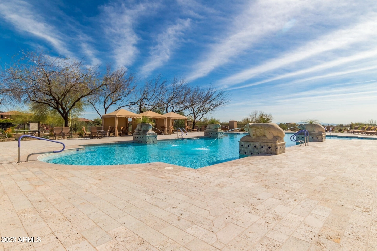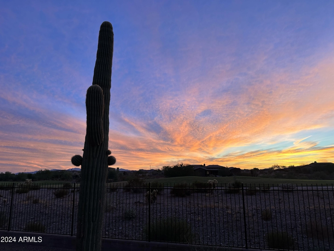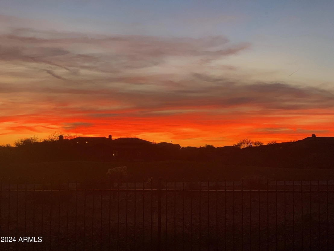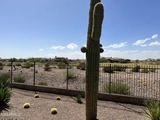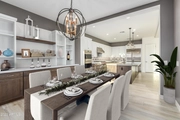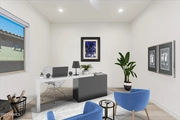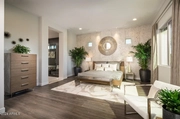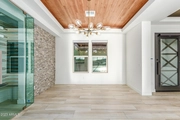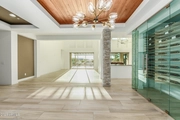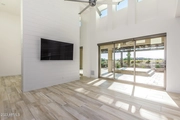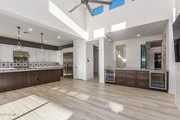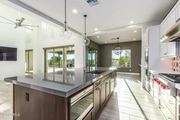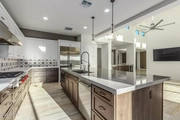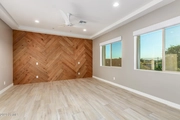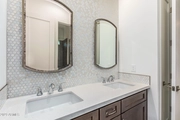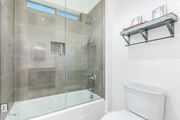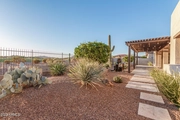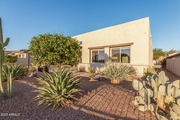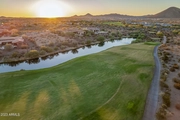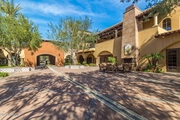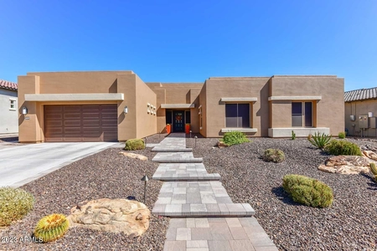$1,799,000
↓ $100K (5.3%)
●
Property -
For Sale
31010 N 117th Dr Drive
Peoria, AZ 85383
Studio
4 Baths
3836 Sqft
$9,960
Estimated Monthly
$618
HOA / Fees
-0.17%
Cap Rate
About This Property
Enjoy resort living on the golf course in the prestigious gated
community of Blackstone Country Club. This exceptional contemporary
style home is ready for you to call home. W/ 3836 sq ft, a soaring
17' ceiling in main living space & packed w/ top of the line extras
ranging from two air conditioned 4 car split garages to a 500
bottle wine celler, to a $50,000 Control 4 system. W/ endless
designer features this is a one of a kind luxury home. The gourmet
kitchen includes Wolf/Subzero appliances, quartz countertops, huge
island & an abundance of cabinets. Light & bright w/ tile t/o. Low
maintenace yards, gas fireplace in courtyard, extended patio & tons
of travertine plus a relaxing golf course view to enjoy the
beautiful AZ sunsets. SEE SUPPLEMENT FOR LIST OF UPGRADES OPTIONS
AND UPGRADES
Wolf range, Hood with blower, transitional microwave drawer Wolf transitional double ovens
2 Sub Zero Beverage Centers
Subzero 48" built in refrigerator/freezer
Additional and upgraded base cabinets at bar and eat-in kitchen with designer shelving
Upgraded quartz countertops and island top
Upgraded kitchen faucet
Tray dividers above ovens
Several pots and pans drawers
5 piece drawer fronts w/ full overlay
Laundry room sink
Added cabinets, counters and tall pantry cabinet in laundry room
Soft water loop
Recirculating hot water system
Pre-plumb for whole house water filtration
Soffit ceiling in master
Large shower stall with bench & rainwater showerhead
Master bath - added seated vanity with cabinets and make-up drawers
Huge master closet with custom built-ins - (walk-in closets in all bedrooms)
Huge walk-in storage closet off main hall
Designer mirrors in all baths
Designer backsplash to ceiling at each vanity
Designer tile deco at all baths
Custom wood wall at master bedroom
Designer light fixtures and ceiling fans
Custom Iron Front Door
Custom Iron Front Gate
Gas stub for BBQ
Keyless entry garage doors
Added 4th car stall in front garage
Fully insulated garages w/ 2 ac/heat units
2- 12' pocket sliding glass doors at living and family room
Foyer soffit
Tray ceiling at dining room
Added soffit dividing kitchen from family room and same at breakfast nook
3 TV niches
Wine cellar/cooler 500 bottle
Santa Fe 80% smooth 20% wall texture ($15k)
$50,000 Control 4 System
The manager has listed the unit size as 3836 square feet.
Wolf range, Hood with blower, transitional microwave drawer Wolf transitional double ovens
2 Sub Zero Beverage Centers
Subzero 48" built in refrigerator/freezer
Additional and upgraded base cabinets at bar and eat-in kitchen with designer shelving
Upgraded quartz countertops and island top
Upgraded kitchen faucet
Tray dividers above ovens
Several pots and pans drawers
5 piece drawer fronts w/ full overlay
Laundry room sink
Added cabinets, counters and tall pantry cabinet in laundry room
Soft water loop
Recirculating hot water system
Pre-plumb for whole house water filtration
Soffit ceiling in master
Large shower stall with bench & rainwater showerhead
Master bath - added seated vanity with cabinets and make-up drawers
Huge master closet with custom built-ins - (walk-in closets in all bedrooms)
Huge walk-in storage closet off main hall
Designer mirrors in all baths
Designer backsplash to ceiling at each vanity
Designer tile deco at all baths
Custom wood wall at master bedroom
Designer light fixtures and ceiling fans
Custom Iron Front Door
Custom Iron Front Gate
Gas stub for BBQ
Keyless entry garage doors
Added 4th car stall in front garage
Fully insulated garages w/ 2 ac/heat units
2- 12' pocket sliding glass doors at living and family room
Foyer soffit
Tray ceiling at dining room
Added soffit dividing kitchen from family room and same at breakfast nook
3 TV niches
Wine cellar/cooler 500 bottle
Santa Fe 80% smooth 20% wall texture ($15k)
$50,000 Control 4 System
The manager has listed the unit size as 3836 square feet.
Unit Size
3,836Ft²
Days on Market
233 days
Land Size
0.35 acres
Price per sqft
$469
Property Type
Property
Property Taxes
$509
HOA Dues
$618
Year Built
2019
Listed By
Last updated: 2 months ago (ARMLSAZ #6610266)
Price History
| Date / Event | Date | Event | Price |
|---|---|---|---|
| Nov 21, 2023 | Price Decreased |
$1,799,000
↓ $100K
(5.3%)
|
|
| Price Decreased | |||
| Sep 26, 2023 | Listed by West USA Realty | $1,899,000 | |
| Listed by West USA Realty | |||
| Jan 28, 2020 | Sold to Darren L Horton, Karen A Ho... | $1,171,800 | |
| Sold to Darren L Horton, Karen A Ho... | |||
Property Highlights
Exterior Details
Exterior Information
Stucco
Wood
Comparables
Unit
Status
Status
Type
Beds
Baths
ft²
Price/ft²
Price/ft²
Asking Price
Listed On
Listed On
Closing Price
Sold On
Sold On
HOA + Taxes
Active
Other
Loft
4
Baths
3,459 ft²
$474/ft²
$1,639,900
Sep 29, 2023
-
$1,043/mo
Past Sales
| Date | Unit | Beds | Baths | Sqft | Price | Closed | Owner | Listed By |
|---|
Building Info
31010 North 117th Drive
31010 North 117th Drive, Peoria, AZ 85383
- 1 Unit for Sale



