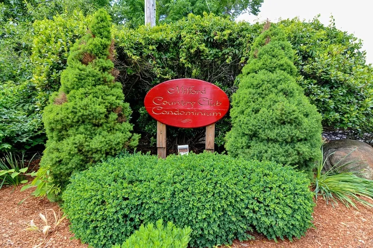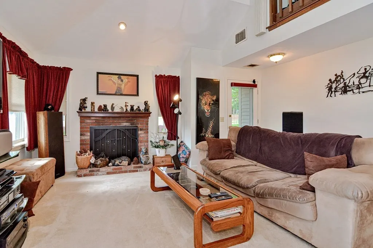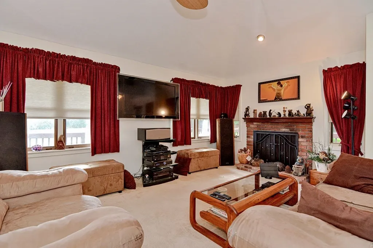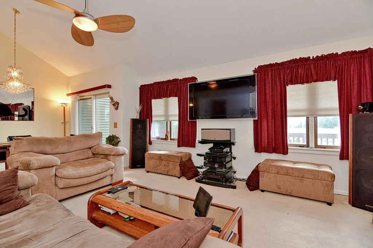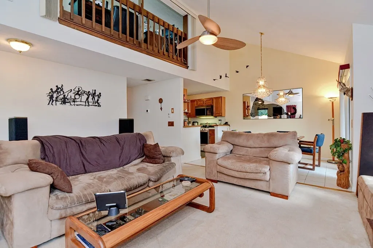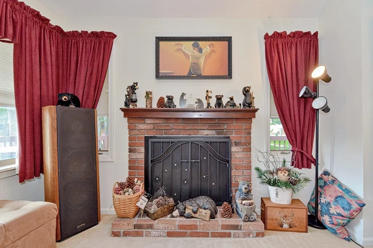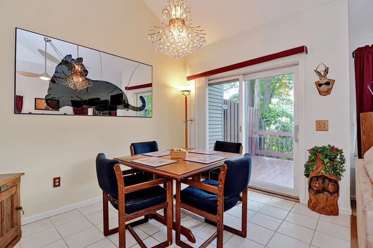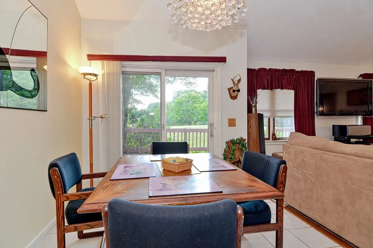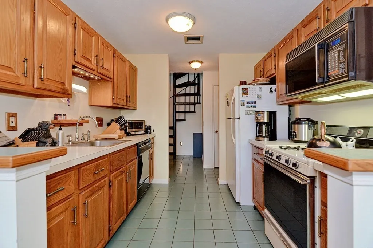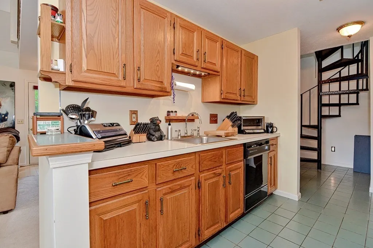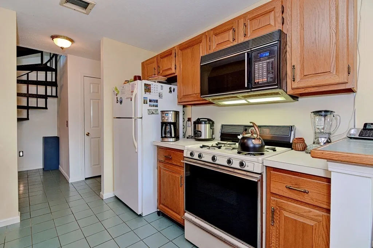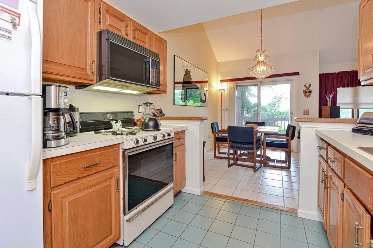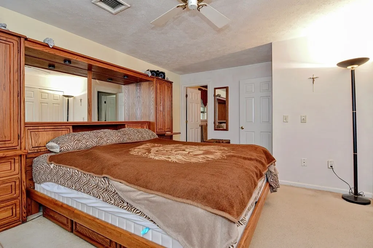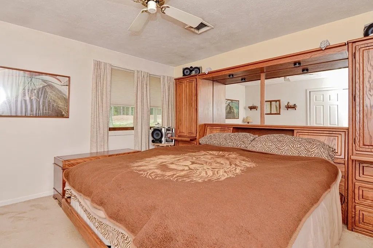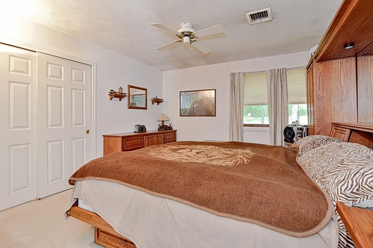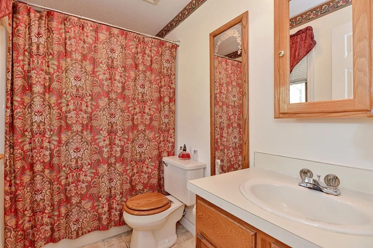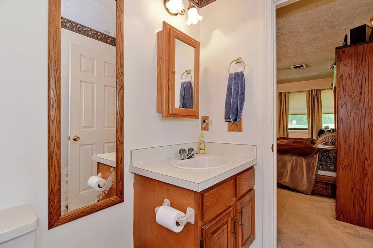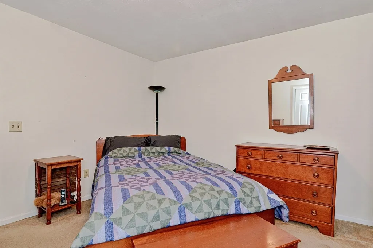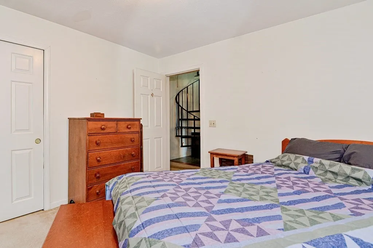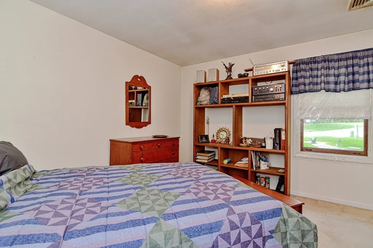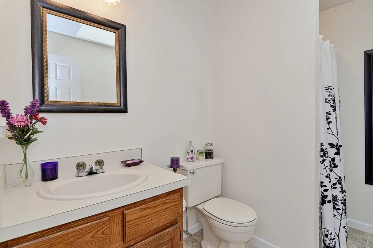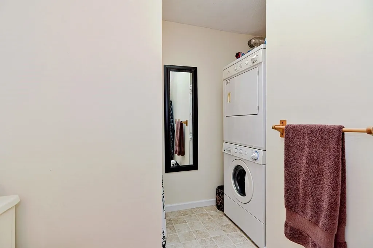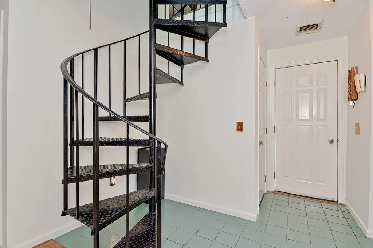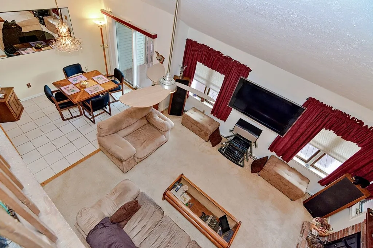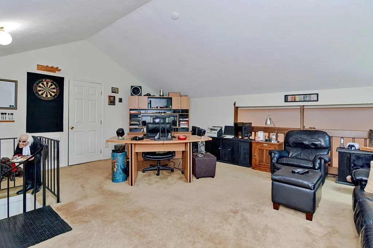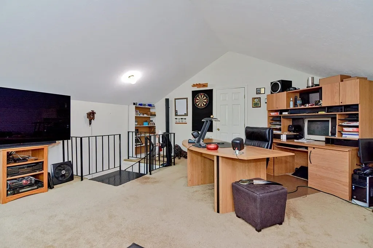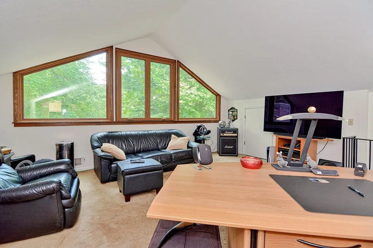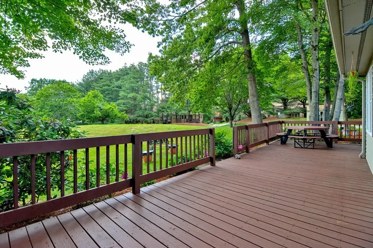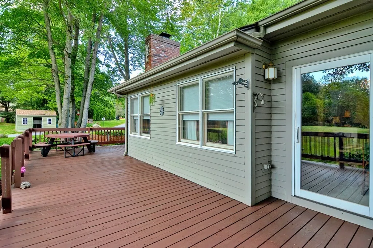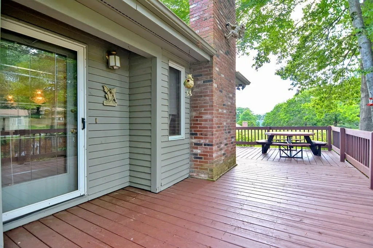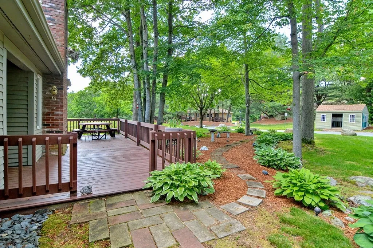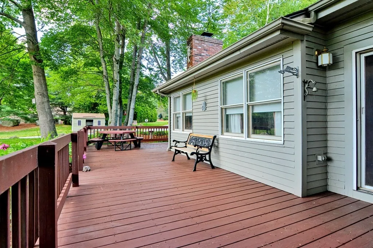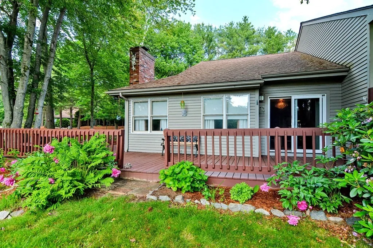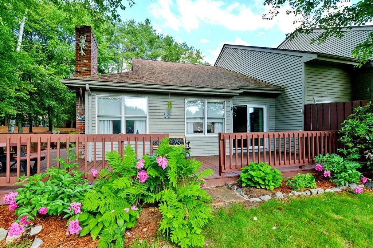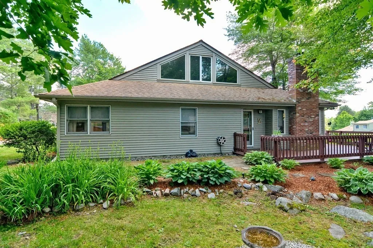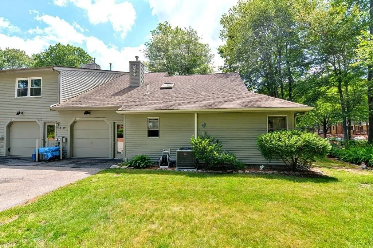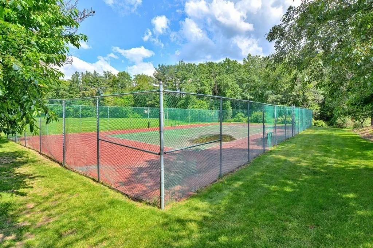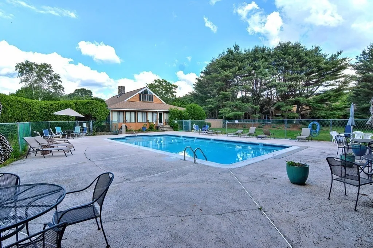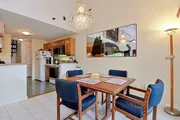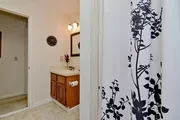$400,000
●
Condo -
Off Market
31 Country Club Ln #A
Milford, MA 01757
2 Beds
2 Baths
$388,836
RealtyHop Estimate
-0.27%
Since Aug 1, 2023
National-US
Primary Model
About This Property
If you have ever wanted to live in Milford Country Club, this is
the condo you have been waiting for. This is a beautiful, end
unit condo with a very desirable floor plan. Direct access
from garage, with no stairs to climb. Both bedrooms are on the main
floor. There is a large loft up a spiral staircase that could be
used as an office, playroom or an exercise room. Step outside
on to one of the largest wrap around decks in MCC overlooking a
large useable well landscaped area. 1 car garage with lots of
storage space All this, plus a wonderful 9 hole par 3 golf
course, 2 putting greens, swimming pool, tennis court and now a
newly installed Pickle Ball court. A beautiful tree lined complex
with professional landscaping. Great commuter location-mins. to
495, Mass Pike and 146. Come home to Milford Country Club. . Open
House today, Saturday 6/17 from 1-3pm. This unit will not
last long.:
Unit Size
-
Days on Market
46 days
Land Size
-
Price per sqft
-
Property Type
Condo
Property Taxes
$323
HOA Dues
$452
Year Built
-
Last updated: 9 months ago (MLSPIN #73125669)
Price History
| Date / Event | Date | Event | Price |
|---|---|---|---|
| Jul 31, 2023 | Sold | $400,000 | |
| Sold | |||
| Jun 21, 2023 | In contract | - | |
| In contract | |||
| Jun 15, 2023 | Listed by Afonso Real Estate | $389,900 | |
| Listed by Afonso Real Estate | |||
Property Highlights
Garage
Parking Available
Air Conditioning
Fireplace
Interior Details
Kitchen Information
Level: First
Width: 9
Length: 9
Features: Flooring - Stone/Ceramic Tile
Area: 81
Bathroom #2 Information
Level: First
Area: 72
Width: 12
Features: Bathroom - Full, Bathroom - With Shower Stall, Flooring - Stone/Ceramic Tile, Dryer Hookup - Electric, Washer Hookup
Length: 6
Bathroom #1 Information
Area: 60
Features: Bathroom - Full, Bathroom - With Tub & Shower, Flooring - Stone/Ceramic Tile
Length: 5
Level: First
Width: 12
Bedroom #2 Information
Level: First
Features: Closet, Flooring - Wall to Wall Carpet
Width: 12
Length: 11
Area: 132
Dining Room Information
Width: 13
Features: Flooring - Wall to Wall Carpet, Slider
Length: 9
Level: First
Area: 117
Living Room Information
Length: 14
Level: First
Area: 238
Features: Ceiling Fan(s), Vaulted Ceiling(s), Flooring - Wall to Wall Carpet, Cable Hookup, Open Floorplan
Width: 17
Master Bedroom Information
Features: Ceiling Fan(s), Closet, Flooring - Wall to Wall Carpet
Level: First
Length: 15
Width: 15
Area: 225
Master Bathroom Information
Features: Yes
Bathroom Information
Full Bathrooms: 2
Interior Information
Interior Features: Storage, Loft
Appliances: Range, Dishwasher, Disposal, Microwave, Refrigerator, Washer, Dryer, Gas Water Heater
Flooring Type: Tile, Carpet, Flooring - Wall to Wall Carpet
Room Information
Rooms: 6
Fireplace Information
Has Fireplace
Fireplace Features: Living Room
Fireplaces: 1
Basement Information
Basement: N
Parking Details
Has Garage
Attached Garage
Parking Features: Attached, Off Street
Garage Spaces: 1
Exterior Details
Property Information
Entry Level: 1
Year Built Source: Public Records
Year Built Details: Actual
PropertySubType: Condominium
Building Information
Building Name: Milford Country Club
Structure Type: Rowhouse, Loft
Stories (Total): 2
Building Area Units: Square Feet
Window Features: Window(s) - Picture
Lead Paint: Unknown
Pool Information
Pool Features: Association
Lot Information
Lot Size Units: Acres
Zoning: RB
Parcel Number: 1615381
Land Information
Water Source: Public
Financial Details
Tax Assessed Value: $268,100
Tax Annual Amount: $3,874
Utilities Details
Cooling Type: Central Air
Heating Type: Forced Air, Natural Gas
Sewer : Public Sewer
Location Details
HOA/Condo/Coop Fee Includes: Insurance, Maintenance Structure, Road Maintenance, Maintenance Grounds, Snow Removal, Trash
HOA/Condo/Coop Amenities: Pool, Golf Course, Putting Green, Tennis Court(s)
Association Fee Frequency: Monthly
HOA Fee: $452
Community Features: Shopping, Walk/Jog Trails, Medical Facility, House of Worship
Pets Allowed: Yes w/ Restrictions
Complex is Completed
Management: Professional - Off Site
Comparables
Unit
Status
Status
Type
Beds
Baths
ft²
Price/ft²
Price/ft²
Asking Price
Listed On
Listed On
Closing Price
Sold On
Sold On
HOA + Taxes
Past Sales
| Date | Unit | Beds | Baths | Sqft | Price | Closed | Owner | Listed By |
|---|---|---|---|---|---|---|---|---|
|
08/22/2019
|
2 Bed
|
2 Bath
|
-
|
$279,990
2 Bed
2 Bath
|
$279,990
11/01/2019
|
-
|
Sean Kelly
Conway Cityside - Seaport
|
|
|
05/19/2015
|
2 Bed
|
3 Bath
|
-
|
$198,000
2 Bed
3 Bath
|
$198,000
09/11/2015
|
-
|
Walter O'Hearn
Afonso Real Estate
|
|
|
06/10/2010
|
2 Bed
|
3 Bath
|
-
|
$169,900
2 Bed
3 Bath
|
$169,900
03/29/2011
|
-
|
Amber Cadorette
Keller Williams - KW Premier Properties
|
|
|
06/12/2009
|
2 Bed
|
3 Bath
|
-
|
$209,900
2 Bed
3 Bath
|
$209,900
10/02/2009
|
-
|
John Silva
JT Realty Group LLC
|
|
|
08/14/2005
|
2 Bed
|
3 Bath
|
-
|
$259,900
2 Bed
3 Bath
|
$259,900
12/15/2005
|
-
|
Kathy Stankard
Coldwell Banker Realty - Franklin
|
|
|
04/06/1998
|
2 Bed
|
3 Bath
|
-
|
$125,900
2 Bed
3 Bath
|
$125,900
06/30/1998
|
-
|
Michael Parente
Afonso Real Estate
|
Building Info
31 C Country Club Lane
31 C Country Club Lane, Milford, MA 01757
- 1 Unit for Sale
