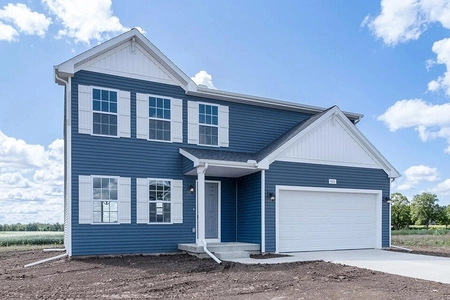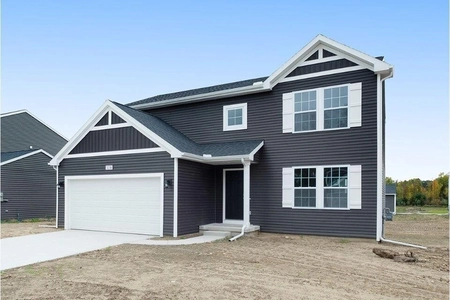






























1 /
31
Video
Map
$399,900
●
House -
For Sale
3061 Wren Spike Drive SW
Grandville, MI 49418
3 Beds
2 Baths
2060 Sqft
$2,159
Estimated Monthly
$45
HOA / Fees
4.80%
Cap Rate
About This Property
New construction home underway with completion this Sept/Oct. This
3 bedroom, 2 bath home in Alderwood Place, located in the
Grandville school district. RESNET ENERGY SMART NEW CONSTRUCTION,
10 YEAR STRUCTURAL WARRANTY. Welcome home to over 2000 sq. ft. of
finished living space. This home is 630 sq. ft. larger than
similarly priced homes in the area. The main floor features a
dining nook and kitchen that opens to a large great room, all with
vaulted ceilings to create an open and spacious effect. The primary
bedroom features an oversized WIC and private full bath to complete
the upper floor. The lower level has over 900 finished sq. ft. and
includes a large rec room, 2 bedrooms, a full bath plus a utility
area with washer and dryer to complete the living space.
Unit Size
2,060Ft²
Days on Market
144 days
Land Size
0.29 acres
Price per sqft
$194
Property Type
House
Property Taxes
$150
HOA Dues
$45
Year Built
-
Listed By
Last updated: 24 days ago (MichRIC MLS #24003468)
Price History
| Date / Event | Date | Event | Price |
|---|---|---|---|
| Jan 16, 2024 | Listed by Allen Edwin Realty LLC | $399,900 | |
| Listed by Allen Edwin Realty LLC | |||
Property Highlights
Garage
Air Conditioning
Parking Details
Has Garage
Parking Features: Attached, Concrete, Driveway, Paved
Garage Spaces: 2
Interior Details
Bedroom Information
Bedrooms: 3
Bedrooms on Main Level: 1
Bathroom Information
Full Bathrooms: 2
Interior Information
Interior Features: Garage Door Opener, Kitchen Island, Eat-in Kitchen, Pantry
Appliances: Dryer, Washer, Dishwasher, Microwave, Range, Refrigerator
Room 1
Type: Great Room
Level: Main
Length: 19.00
Width: 15.00
Room 2
Type: Kitchen
Level: Main
Length: 12.00
Width: 9.00
Room 3
Type: Dining Area
Level: Main
Length: 11.00
Width: 7.00
Room 4
Type: Primary Bedroom
Level: Main
Length: 14.00
Width: 14.00
Room 5
Type: Primary Bathroom
Level: Main
Length: 9.00
Width: 9.00
Room 6
Type: Bedroom 2
Level: Lower
Length: 12.00
Width: 11.00
Room 7
Type: Bedroom 3
Level: Lower
Length: 13.00
Width: 13.00
Room 8
Type: Recreation
Level: Lower
Length: 17.00
Width: 13.00
Room 9
Type: Bathroom 2
Level: Lower
Length: 5.00
Width: 9.00
Room Information
Laundry Features: Lower Level
Rooms: 5
Basement Information
Daylight, Full
Exterior Details
Property Information
Year Built: 2024
Parcel Number: 41-17-16-360-015
Zoning Description: Residential
Building Information
Window Features: Screens, Low Emissivity Windows
Construction Materials: Vinyl Siding, Stone
Stories: 2
Lot Information
Lot Size Dimensions: 97.75x125x89x146
Lot Size Acres: 0.29
Lot Size Square Feet: 12763
Land Information
Land Assessed Value: $0
Financial Details
Tax Assessed Value: $31,200
Tax Year: 2023
Tax Annual Amount: $1,803
Buyer's Agency fee: 3.00%
Utilities Details
Cooling Type: SEER 13 or Greater, Central Air
Heating Type: Forced Air, Natural Gas
Utilities: Public Water Available, Public Sewer Available, Natural Gas Available, Electric Available
Sewer Information: Public Sewer
Water Information: Public
Location Details
Association Fee: $135
Association Fee Frequency: Quarterly
Comparables
Unit
Status
Status
Type
Beds
Baths
ft²
Price/ft²
Price/ft²
Asking Price
Listed On
Listed On
Closing Price
Sold On
Sold On
HOA + Taxes
House
4
Beds
2.5
Baths
2,062 ft²
$208/ft²
$429,900
Mar 19, 2024
-
$269/mo
House
4
Beds
2.5
Baths
1,822 ft²
$225/ft²
$409,900
Feb 22, 2024
-
$278/mo
In Contract
House
4
Beds
3
Baths
2,963 ft²
$135/ft²
$400,000
Apr 10, 2024
-
$350/mo
Past Sales
| Date | Unit | Beds | Baths | Sqft | Price | Closed | Owner | Listed By |
|---|
Building Info
3061 Wren Spike Drive Southwest
3061 Wren Spike Drive Southwest, Grandville, MI 49418
- 1 Unit for Sale




































