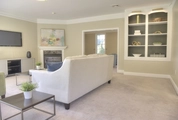$1,890,000
●
House -
Off Market
304 Canton St
Westwood, MA 02090
4 Beds
3 Baths,
1
Half Bath
$2,029,664
RealtyHop Estimate
7.39%
Since Feb 1, 2023
MA-Boston
Primary Model
About This Property
Location! Location! Location! This house is a commuter's dream
location only 2 mins access to I-95. All Groceries,
Restaurants, and Shopping plazas, are within 10 mins. the house is
Located in the Islington area a beautiful neighborhood with the top
rated public school system in Massachusetts. huge 40K sqft yard has
lots of potentials, open style kitchen connects the breakfast
area and family room, bringing you the most comfortable and
spacious. 3 fireplaces warm you up the whole winter. This young
home was built in 2008. only low maintenance is needed. 3 large
attached car garages, with garage openers, The walk out basement,
make it as your GYM, Entertainment room and etc...
Unit Size
-
Days on Market
-
Land Size
0.94 acres
Price per sqft
-
Property Type
House
Property Taxes
$1,649
HOA Dues
-
Year Built
2008
Last updated: 2 years ago (MLSPIN #73051188)
Price History
| Date / Event | Date | Event | Price |
|---|---|---|---|
| Dec 12, 2023 | Withdrawn | - | |
| Withdrawn | |||
| Nov 7, 2023 | Price Decreased |
$1,755,000
↓ $40K
(2.2%)
|
|
| Price Decreased | |||
| Aug 16, 2023 | Price Increased |
$1,795,000
↑ $95K
(5.6%)
|
|
| Price Increased | |||
| Aug 10, 2023 | Price Decreased |
$1,700,000
↓ $100K
(5.6%)
|
|
| Price Decreased | |||
| Aug 10, 2023 | Price Increased |
$1,800,000
↑ $100K
(5.9%)
|
|
| Price Increased | |||
Show More

Property Highlights
Air Conditioning
Parking Available
Fireplace
Interior Details
Kitchen Information
Level: First
Width: 20
Length: 26
Features: Flooring - Hardwood, Dining Area, Pantry, Countertops - Stone/Granite/Solid, Kitchen Island, Open Floorplan, Stainless Steel Appliances
Area: 520
Bathroom #2 Information
Level: Second
Area: 378
Width: 18
Features: Bathroom - Full, Closet/Cabinets - Custom Built, Flooring - Stone/Ceramic Tile, Countertops - Stone/Granite/Solid, Jacuzzi / Whirlpool Soaking Tub
Length: 21
Bathroom #1 Information
Area: 36
Features: Bathroom - Half, Flooring - Stone/Ceramic Tile
Length: 6
Level: First
Width: 6
Bedroom #2 Information
Level: Second
Features: Closet, Flooring - Wall to Wall Carpet
Width: 14
Length: 15
Area: 210
Bedroom #4 Information
Area: 378
Length: 21
Level: Second
Features: Closet, Flooring - Wall to Wall Carpet
Width: 18
Dining Room Information
Width: 19.3
Features: Flooring - Hardwood
Length: 19.11
Level: First
Area: 368.823
Bedroom #3 Information
Features: Closet, Flooring - Wall to Wall Carpet
Width: 15
Length: 18
Area: 270
Level: Second
Living Room Information
Length: 22.9
Level: First
Area: 293.12
Features: Flooring - Wall to Wall Carpet
Width: 12.8
Family Room Information
Length: 23
Level: First
Features: Closet/Cabinets - Custom Built, Flooring - Wall to Wall Carpet, Deck - Exterior, Open Floorplan
Width: 20
Area: 460
Bathroom #3 Information
Width: 6
Features: Bathroom - Full, Closet, Flooring - Stone/Ceramic Tile, Countertops - Stone/Granite/Solid
Level: Second
Area: 48
Length: 8
Master Bedroom Information
Features: Bathroom - Full, Cathedral Ceiling(s), Walk-In Closet(s), Flooring - Wall to Wall Carpet
Level: Second
Length: 21
Width: 21
Area: 441
Bathroom Information
Half Bathrooms: 1
Full Bathrooms: 2
Interior Information
Interior Features: Walk-In Closet(s), Entrance Foyer, Play Room
Appliances: Range, Oven, Dishwasher, Disposal, Microwave, Refrigerator, Washer, Dryer, Range Hood, Gas Water Heater
Flooring Type: Flooring - Stone/Ceramic Tile, Flooring - Wall to Wall Carpet
Laundry Features: Flooring - Stone/Ceramic Tile, Gas Dryer Hookup, Washer Hookup, First Floor
Room Information
Rooms: 10
Fireplace Information
Has Fireplace
Fireplace Features: Family Room, Living Room, Master Bedroom
Fireplaces: 3
Basement Information
Basement: Finished, Walk-Out Access
Parking Details
Has Garage
Attached Garage
Parking Features: Under, Garage Door Opener, Storage, Garage Faces Side, Paved Drive, Off Street, Paved
Garage Spaces: 3
Exterior Details
Property Information
Year Built Source: Public Records
Year Built Details: Actual
PropertySubType: Single Family Residence
Building Information
Building Area Units: Square Feet
Lead Paint: None
Lot Information
Lot Features: Level
Lot Size Area: 0.94
Lot Size Units: Acres
Lot Size Acres: 0.94
Zoning: RES
Parcel Number: M:025 B:000 L:094, 302052
Land Information
Water Source: Public
Financial Details
Tax Assessed Value: $1,334,600
Tax Annual Amount: $19,792
Utilities Details
Cooling Type: Central Air, Wall Unit(s)
Heating Type: Baseboard, Radiant, Natural Gas
Sewer : Public Sewer
Comparables
Unit
Status
Status
Type
Beds
Baths
ft²
Price/ft²
Price/ft²
Asking Price
Listed On
Listed On
Closing Price
Sold On
Sold On
HOA + Taxes
Past Sales
| Date | Unit | Beds | Baths | Sqft | Price | Closed | Owner | Listed By |
|---|---|---|---|---|---|---|---|---|
|
10/23/2022
|
|
4 Bed
|
3 Bath
|
-
|
$1,890,000
4 Bed
3 Bath
|
-
-
|
-
|
Xingwei Huang
The Realty Concierge
|
|
04/24/2014
|
|
4 Bed
|
3 Bath
|
-
|
$1,279,000
4 Bed
3 Bath
|
$1,279,000
06/19/2014
|
Elena Price
Coldwell Banker Realty - Westwood
|
Building Info



















































































