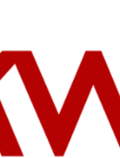









1 /
10
Map
$499,900
●
House -
For Sale
3033 Elmwood Street
Fate, TX
4 Beds
0 Bath
2444 Sqft
Upcoming Open House
12PM - 7PM, Sun, May 26 -
Book now
$2,512
Estimated Monthly
$57
HOA / Fees
About This Property
READY FOR MOVE-IN! Welcoming entry framed by homes office with
French door entry. Island kitchen features a built-in seating space
and a large walk-in pantry. Family room with three large windows
extends to the dining area. Private primary suite with three large
windows. Primary bathroom offers a French door entry, dual
vanities, garden tub, separate glass enclosed shower and a large
walk-in closet. Secondary bedroom offers a walk-in closet and a
full bathroom. Second floor hosts additional bathrooms, a Hollywood
bathroom and a large game room. Utility room. Covered backyard
patio. Two-car garage.
Unit Size
2,444Ft²
Days on Market
177 days
Land Size
0.12 acres
Price per sqft
$205
Property Type
House
Property Taxes
-
HOA Dues
$57
Year Built
-
Listed By

Last updated: 2 hours ago (NTREIS #20486659)
Price History
| Date / Event | Date | Event | Price |
|---|---|---|---|
| Dec 1, 2023 | Listed by Perry Homes Realty LLC | $499,900 | |
| Listed by Perry Homes Realty LLC | |||
Property Highlights
Air Conditioning
Fireplace
Garage
Parking Details
Has Garage
Attached Garage
Garage Length: 20
Garage Width: 19
Garage Spaces: 2
Parking Features: 0
Interior Details
Interior Information
Interior Features: Cable TV Available, Decorative Lighting, Double Vanity, Eat-in Kitchen, Granite Counters, High Speed Internet Available, Kitchen Island, Open Floorplan, Pantry, Smart Home System, Walk-In Closet(s)
Appliances: Dishwasher, Disposal, Gas Cooktop, Microwave, Tankless Water Heater
Flooring Type: Carpet, Ceramic Tile
Bedroom1
Dimension: 13.00 x 11.00
Level: 1
Features: Walk-in Closet(s)
Bedroom2
Dimension: 16.00 x 10.00
Level: 2
Features: Walk-in Closet(s)
Bedroom3
Dimension: 14.00 x 11.00
Level: 2
Features: Walk-in Closet(s)
Bath-Primary
Dimension: 14.00 x 11.00
Level: 2
Features: Walk-in Closet(s)
Bath-Full1
Dimension: 6.00 x 8.00
Level: 1
Features: Built-in Cabinets, Granite/Granite Type Countertop
Bath-Full2
Dimension: 6.00 x 8.00
Level: 2
Features: Built-in Cabinets, Dual Sinks
Kitchen
Dimension: 6.00 x 8.00
Level: 2
Features: Built-in Cabinets, Dual Sinks
Utility Room
Dimension: 6.00 x 8.00
Level: 2
Features: Built-in Cabinets, Dual Sinks
Office
Dimension: 6.00 x 8.00
Level: 2
Features: Built-in Cabinets, Dual Sinks
Dining Room
Dimension: 6.00 x 8.00
Level: 2
Features: Built-in Cabinets, Dual Sinks
Living Room
Dimension: 6.00 x 8.00
Level: 2
Features: Built-in Cabinets, Dual Sinks
Game Room
Dimension: 6.00 x 8.00
Level: 2
Features: Built-in Cabinets, Dual Sinks
Fireplace Information
Has Fireplace
Decorative, Family Room, Gas Logs, Gas Starter
Fireplaces: 1
Exterior Details
Property Information
Listing Terms: Cash, Conventional, FHA, VA Loan
Building Information
Foundation Details: Slab
Roof: Composition
Construction Materials: Brick
Outdoor Living Structures: Covered
Lot Information
Landscaped, Level, Sprinkler System, Subdivision
Lot Size Dimensions: 45x120
Lot Size Source: Plans
Lot Size Acres: 0.1240
Financial Details
Tax Block: D
Tax Lot: 21
Utilities Details
Cooling Type: Central Air, Electric
Heating Type: Central, Natural Gas
Location Details
HOA/Condo/Coop Fee Includes: Full Use of Facilities, Maintenance Grounds, Management Fees
HOA Fee: $685
HOA Fee Frequency: Annually











