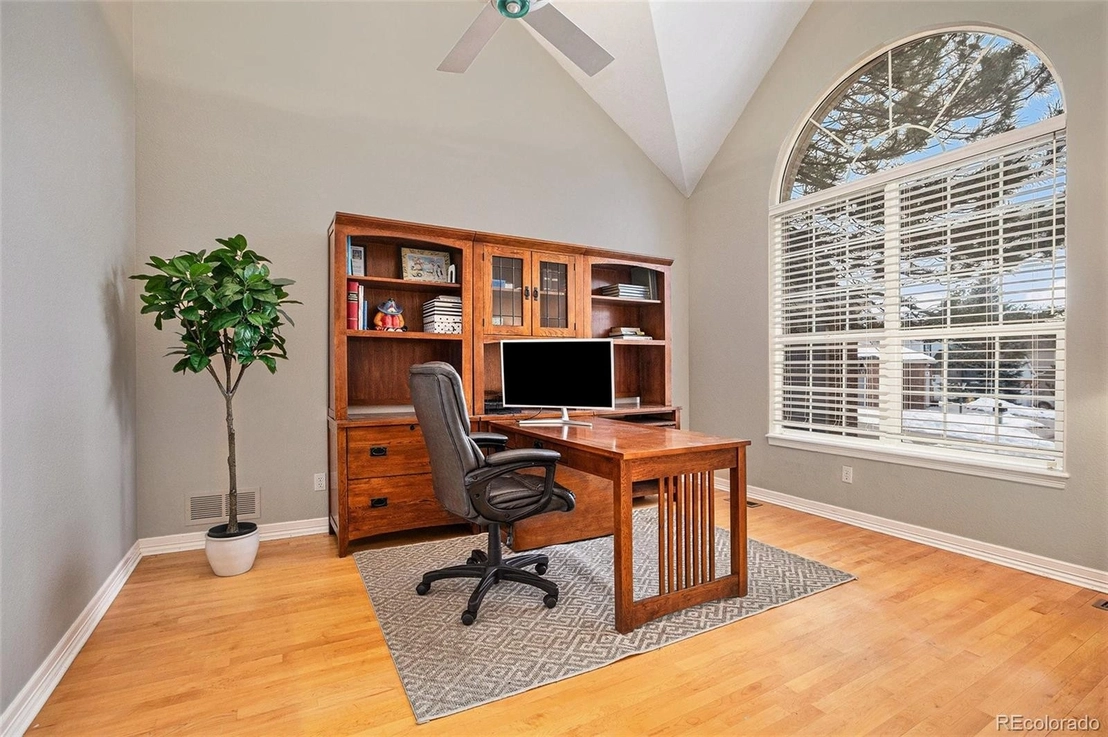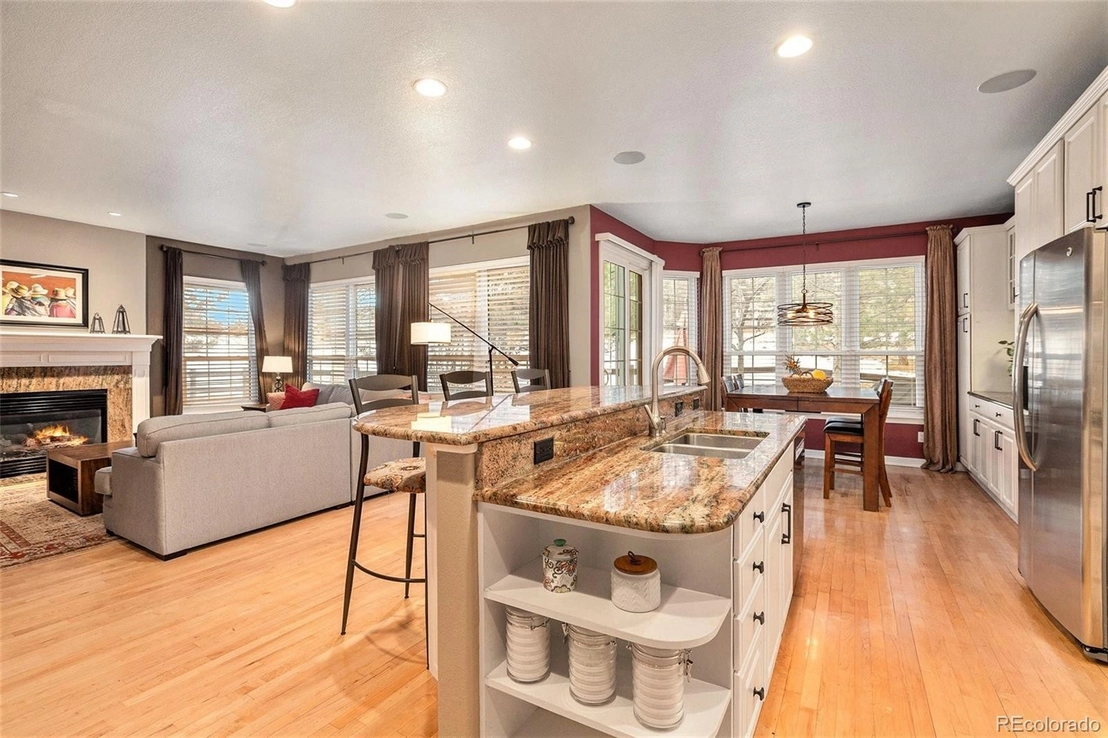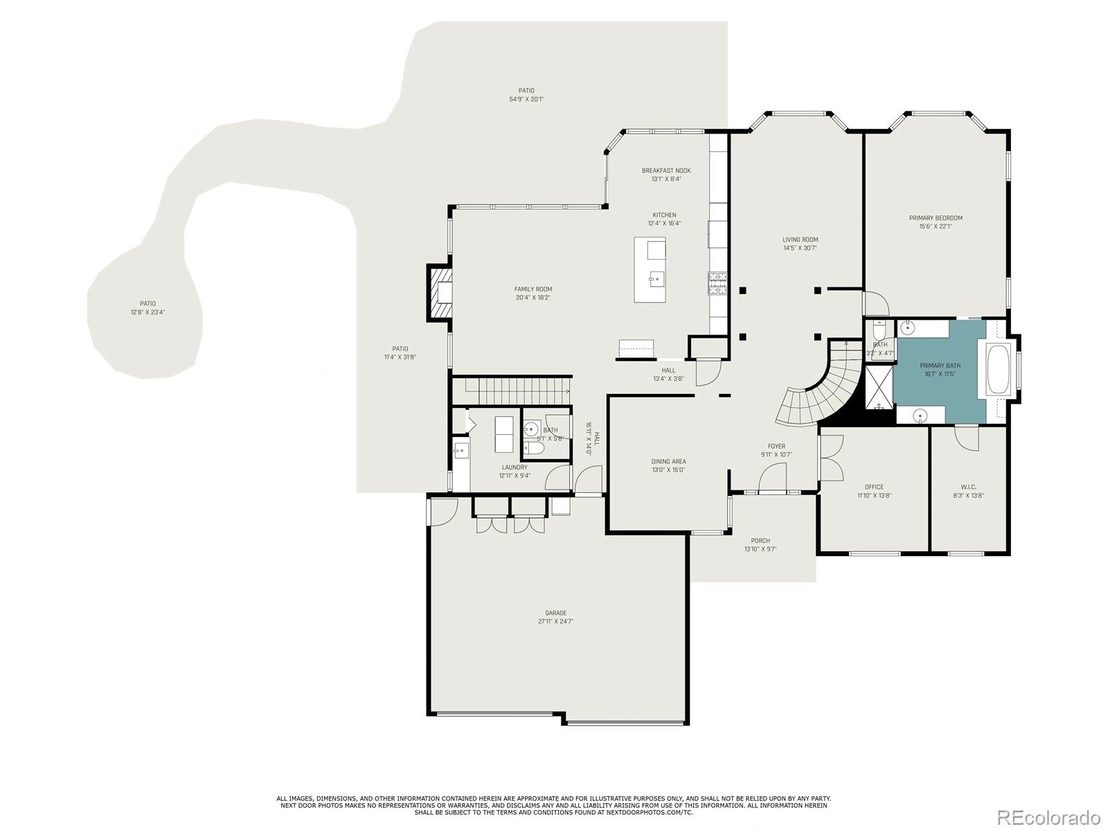




























1 /
29
Map
$986,000 - $1,204,000
●
House -
In Contract
301 Ingleton Place
Castle Pines, CO 80108
5 Beds
3.5 Baths,
1
Half Bath
4840 Sqft
Sold Jun 20, 2007
$527,500
Seller
$535,500
by Us Bank Na
Mortgage Due May 20, 2050
Sold Dec 18, 2003
$435,000
Buyer
Seller
$305,000
by Pacific Republic Mortgage Corp
Mortgage Due Dec 01, 2033
About This Property
Nestled at the end of a tranquil cul-de-sac, this serene home
occupies a quarter-acre lot, bordered by greenbelt trails. It's
enveloped by towering, mature trees, offering a secluded retreat
ambiance. This unique floorplan features a rare main floor primary
suite and a main floor office complemented by three spacious
bedrooms upstairs, each boasting an attached bathroom, creating
private sanctuaries for all. Gleaming hardwood floors extend
throughout the house both upstairs and downstairs. The kitchen has
plentiful counter and cabinet space, and a newer 5 burner gas
cooktop.
The expansive basement is a recreational oasis, featuring a large wet bar, TV area, dedicated workout area, a guest bedroom, a bathroom, and substantial unfinished storage space. The backyard has two different patio areas- $20k in pavers were installed creating a second retreat area, surrounded by nature, backing to the greenbelt. The home is equipped with a new furnace, 2 newer 60 gallon hot water heaters and radon mitigation. Just a short stroll away are an elementary school and the community pool, allowing for easy integration into the vibrant Castle Pines neighborhood. Close proximity to I-25 makes commuting a breeze. Call to be one of the first to see this special home.
The manager has listed the unit size as 4840 square feet.
The expansive basement is a recreational oasis, featuring a large wet bar, TV area, dedicated workout area, a guest bedroom, a bathroom, and substantial unfinished storage space. The backyard has two different patio areas- $20k in pavers were installed creating a second retreat area, surrounded by nature, backing to the greenbelt. The home is equipped with a new furnace, 2 newer 60 gallon hot water heaters and radon mitigation. Just a short stroll away are an elementary school and the community pool, allowing for easy integration into the vibrant Castle Pines neighborhood. Close proximity to I-25 makes commuting a breeze. Call to be one of the first to see this special home.
The manager has listed the unit size as 4840 square feet.
Unit Size
4,840Ft²
Days on Market
-
Land Size
0.28 acres
Price per sqft
$226
Property Type
House
Property Taxes
-
HOA Dues
$100
Year Built
1995
Listed By
Price History
| Date / Event | Date | Event | Price |
|---|---|---|---|
| Mar 4, 2024 | In contract | - | |
| In contract | |||
| Feb 23, 2024 | Listed | $1,095,000 | |
| Listed | |||
Property Highlights
Air Conditioning
Exterior Details
Exterior Information
Brick






























