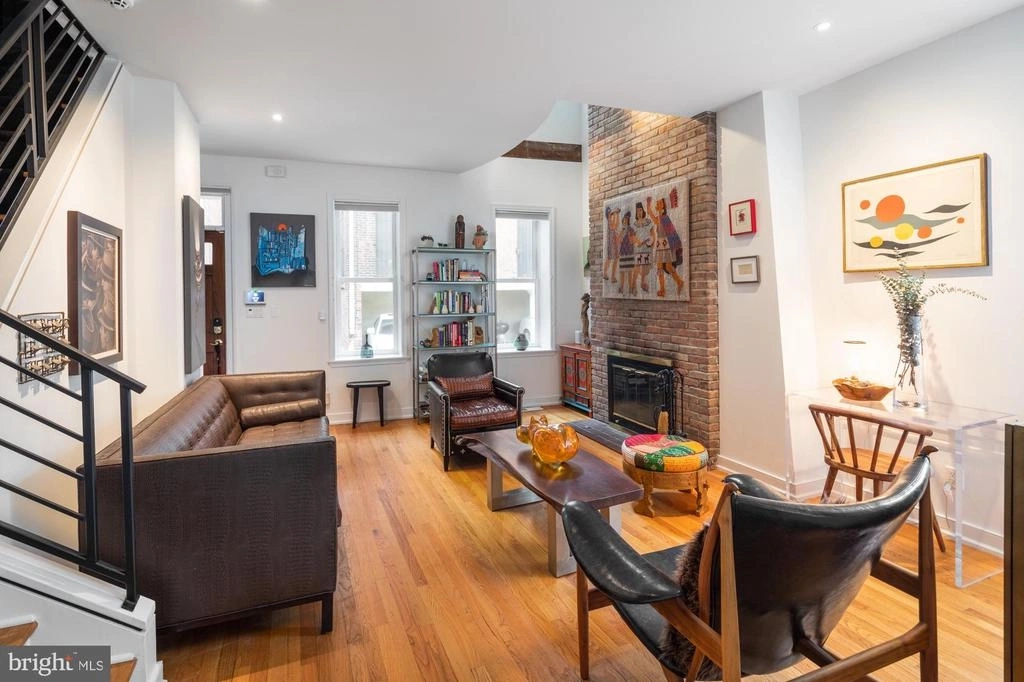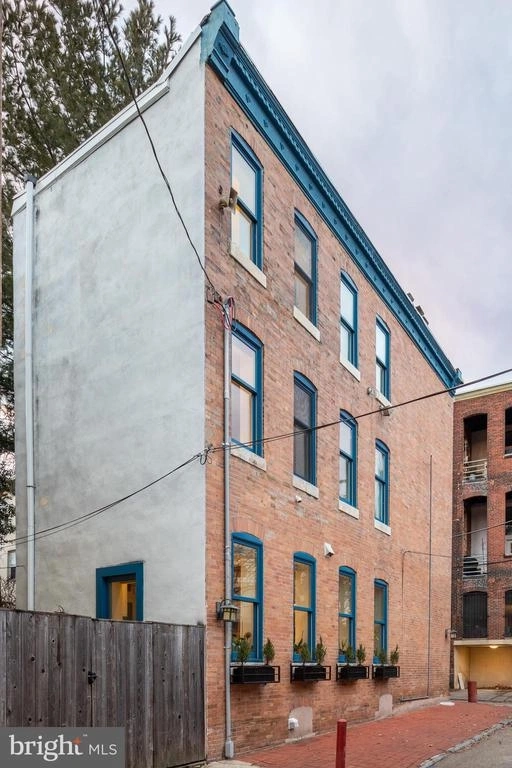

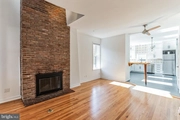



























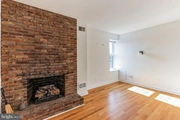




1 /
35
Map
$769,000
●
Townhouse -
In Contract
300 KAUFFMAN ST
PHILADELPHIA, PA 19147
3 Beds
3 Baths,
1
Half Bath
2100 Sqft
$3,776
Estimated Monthly
$0
HOA / Fees
About This Property
Step inside 300 Kauffman Street, an extraordinary 3-bedroom,
2100-sf corner home, which recently has undergone a six figure
renovation -is complete with 22 windows in the heart of Queen
Village, Philadelphia. This architecturally designed, eclectic
layout boasts a one-of-a-kind, soaring cutout floor footprint with
warm light and flow. The charming brick, with teal accents and
wrought-iron flower boxes outside, is reminiscent of a French
country townhouse-located on a quiet, tucked-away corner-with an
annual lease for semi-private PARKING garage with remote control
(paid for one year by Seller with accepted offer) that is literally
20 steps away.
Enter into a newly tiled foyer, a large living room area with hardwood floors, and a dramatic, two-story high brick chimney with a wood-burning fireplace. The ultra-spacious kitchen/dining area (with four windows and a glass sliding door leading out to a patio) features Terranova-Negro Tile radiant flooring, a large Restoration Hardware Machinist Glass Globe Pendant with Lacquered Burnished Brass, white custom wood cabinetry with handmade open-wood shelving, and a show-stopping counter-to-ceiling imported Italian white marble/black/brass backsplash, Not to mention stainless steel appliances, Thermador gas stove and cooktop and quartz countertops. Also, there a water filtration system installed. A handcrafted, live-edge monkey wood counter/bar accents the space. A powder room with new fixtures is conveniently located on the first floor.
The entire second floor is your primary suite, complete with a balcony nook that was used as a home office with hardwired wi-fi, along with built-in bookshelves and a curved railing overlooking the living room below. Adjacent is a new wall of closets with an abundant shelving system that can be configured to your needs. The primary bedroom is located beyond with a large west-facing custom picture window with peek-a-boo air flow reminiscent of mid-century design and three east-facing windows that complete a super-chill experience. The spa-like en-suite bathroom has an east facing window, with radiant dark grey penny-round floor tiles, a walk-in rain shower with floor-to-ceiling glass partition, and Kohler fixtures, providing spa-like comfort and relaxation after a long day. A "sunrise" light fades up and down within a MOD frosted lucite window in the shower, letting in more light and ambiance.
The third floor has two more bedrooms, one with a gas fireplace. These share a sunny bathroom, with a 2-person soaking tub and Kohler shower punctuated by white hexagon tile walls, dark grey hexagon floor tile, and a pedestal sink. Wrought-iron stair railings are throughout the home.
There is a large basement with new stairs and plenty of room for storage. It can turn into a partial playroom, art room, or another office that can be separated from the laundry (new washer/dryer) area which includes a laundry sink. Updated electrical panel, and utilities. The home also has more features, including a new Vector wireless alarm system, (3) exterior security cameras, Central AC, gas heat, NEST Thermostat, and a combination-code front door.
As previously noted, with an accepted offer, Seller is offering to pay for ONE YEAR OF PARKING (in a garage w/ remote, just steps away from the home)!!
This lovely home is located close to the charming and bustling 4th Street (Fabric Row). There are plenty of eateries, organic boutique shops, coffee shops, public transportation, and easy access to Washington Avenue, Delaware Avenue, and I-95. It's also located in the Meredith School Catchment. This truly is a very "cool pad" and a must-see that won't last. Make your appointment today! (Expected on Market 4/15)
***Photos are from when Seller lived in home, one year ago.*** More photos to come!
Enter into a newly tiled foyer, a large living room area with hardwood floors, and a dramatic, two-story high brick chimney with a wood-burning fireplace. The ultra-spacious kitchen/dining area (with four windows and a glass sliding door leading out to a patio) features Terranova-Negro Tile radiant flooring, a large Restoration Hardware Machinist Glass Globe Pendant with Lacquered Burnished Brass, white custom wood cabinetry with handmade open-wood shelving, and a show-stopping counter-to-ceiling imported Italian white marble/black/brass backsplash, Not to mention stainless steel appliances, Thermador gas stove and cooktop and quartz countertops. Also, there a water filtration system installed. A handcrafted, live-edge monkey wood counter/bar accents the space. A powder room with new fixtures is conveniently located on the first floor.
The entire second floor is your primary suite, complete with a balcony nook that was used as a home office with hardwired wi-fi, along with built-in bookshelves and a curved railing overlooking the living room below. Adjacent is a new wall of closets with an abundant shelving system that can be configured to your needs. The primary bedroom is located beyond with a large west-facing custom picture window with peek-a-boo air flow reminiscent of mid-century design and three east-facing windows that complete a super-chill experience. The spa-like en-suite bathroom has an east facing window, with radiant dark grey penny-round floor tiles, a walk-in rain shower with floor-to-ceiling glass partition, and Kohler fixtures, providing spa-like comfort and relaxation after a long day. A "sunrise" light fades up and down within a MOD frosted lucite window in the shower, letting in more light and ambiance.
The third floor has two more bedrooms, one with a gas fireplace. These share a sunny bathroom, with a 2-person soaking tub and Kohler shower punctuated by white hexagon tile walls, dark grey hexagon floor tile, and a pedestal sink. Wrought-iron stair railings are throughout the home.
There is a large basement with new stairs and plenty of room for storage. It can turn into a partial playroom, art room, or another office that can be separated from the laundry (new washer/dryer) area which includes a laundry sink. Updated electrical panel, and utilities. The home also has more features, including a new Vector wireless alarm system, (3) exterior security cameras, Central AC, gas heat, NEST Thermostat, and a combination-code front door.
As previously noted, with an accepted offer, Seller is offering to pay for ONE YEAR OF PARKING (in a garage w/ remote, just steps away from the home)!!
This lovely home is located close to the charming and bustling 4th Street (Fabric Row). There are plenty of eateries, organic boutique shops, coffee shops, public transportation, and easy access to Washington Avenue, Delaware Avenue, and I-95. It's also located in the Meredith School Catchment. This truly is a very "cool pad" and a must-see that won't last. Make your appointment today! (Expected on Market 4/15)
***Photos are from when Seller lived in home, one year ago.*** More photos to come!
Unit Size
2,100Ft²
Days on Market
-
Land Size
0.02 acres
Price per sqft
$366
Property Type
Townhouse
Property Taxes
$636
HOA Dues
-
Year Built
1920
Listed By
Last updated: 12 days ago (Bright MLS #PAPH2338126)
Price History
| Date / Event | Date | Event | Price |
|---|---|---|---|
| Apr 20, 2024 | In contract | - | |
| In contract | |||
| Apr 16, 2024 | Listed by BHHS Fox & Roach At the Harper, Rittenhouse Square | $769,000 | |
| Listed by BHHS Fox & Roach At the Harper, Rittenhouse Square | |||
| Apr 23, 2022 | Sold to Lawrence Justin Loeber | $567,000 | |
| Sold to Lawrence Justin Loeber | |||
Property Highlights
Air Conditioning
Parking Details
Parking Features: Other
Interior Details
Bedroom Information
Bedrooms on 1st Upper Level: 1
Bedrooms on 2nd Upper Level: 2
Bathroom Information
Full Bathrooms on 1st Upper Level: 1
Full Bathrooms on 2nd Upper Level: 1
Interior Information
Flooring Type: Hardwood, Other
Living Area Square Feet Source: Estimated
Basement Information
Has Basement
Unfinished
Exterior Details
Property Information
Ownership Interest: Fee Simple
Year Built Source: Assessor
Building Information
Foundation Details: Brick/Mortar, Stone
Other Structures: Above Grade, Below Grade
Structure Type: End of Row/Townhouse
Construction Materials: Masonry
Pool Information
No Pool
Lot Information
Tidal Water: N
Lot Size Dimensions: 20.00 x 42.00
Lot Size Source: Assessor
Land Information
Land Assessed Value: $545,500
Above Grade Information
Finished Square Feet: 2100
Finished Square Feet Source: Estimated
Financial Details
County Tax: $0
County Tax Payment Frequency: Annually
City Town Tax: $3,445
City Town Tax Payment Frequency: Annually
Tax Assessed Value: $545,500
Tax Year: 2022
Tax Annual Amount: $7,635
Year Assessed: 2023
Utilities Details
Central Air
Cooling Type: Central A/C
Heating Type: Forced Air
Cooling Fuel: Natural Gas
Heating Fuel: Natural Gas
Hot Water: Natural Gas
Sewer Septic: Public Sewer
Water Source: Public
Comparables
Unit
Status
Status
Type
Beds
Baths
ft²
Price/ft²
Price/ft²
Asking Price
Listed On
Listed On
Closing Price
Sold On
Sold On
HOA + Taxes
Townhouse
3
Beds
3
Baths
1,962 ft²
$381/ft²
$747,500
Jul 24, 2019
$747,500
Nov 8, 2019
-
Sold
Townhouse
3
Beds
4
Baths
2,032 ft²
$342/ft²
$695,000
Aug 31, 2020
$695,000
Nov 5, 2021
-
Sold
Townhouse
3
Beds
3
Baths
1,980 ft²
$363/ft²
$718,000
Dec 10, 2015
$718,000
May 17, 2016
-
Sold
Townhouse
3
Beds
2
Baths
2,016 ft²
$365/ft²
$735,000
Jun 19, 2020
$735,000
Aug 31, 2020
-
Sold
Townhouse
3
Beds
3
Baths
2,100 ft²
$270/ft²
$567,000
Aug 11, 2021
$567,000
Apr 12, 2022
-
Sold
Townhouse
3
Beds
2
Baths
1,800 ft²
$422/ft²
$759,000
Mar 4, 2023
$759,000
Apr 21, 2023
-
In Contract
Townhouse
3
Beds
2
Baths
2,085 ft²
$348/ft²
$725,000
Apr 4, 2024
-
-
In Contract
Townhouse
3
Beds
3
Baths
2,286 ft²
$339/ft²
$775,000
Jan 9, 2024
-
-
Active
Townhouse
3
Beds
3
Baths
2,286 ft²
$306/ft²
$700,000
Apr 3, 2024
-
$300/mo
Past Sales
| Date | Unit | Beds | Baths | Sqft | Price | Closed | Owner | Listed By |
|---|---|---|---|---|---|---|---|---|
|
08/11/2021
|
|
3 Bed
|
3 Bath
|
2100 ft²
|
$625,000
3 Bed
3 Bath
2100 ft²
|
$567,000
-9.28%
04/12/2022
|
-
|
Patrick Conway
BHHS Fox & Roach-Center City Walnut
|
Building Info
300 Kauffman Street
300 Kauffman Street, Philadelphia, PA 19147
- 1 Unit for Sale

About South Philadelphia
Similar Homes for Sale

$700,000
- 3 Beds
- 3 Baths
- 2,286 ft²
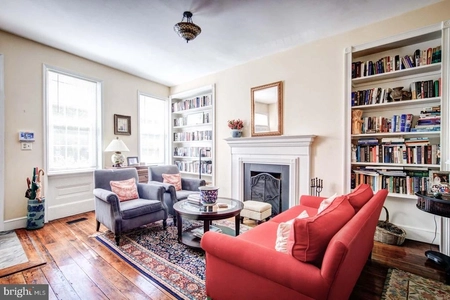
$790,000
- 3 Beds
- 3 Baths
- 2,264 ft²





