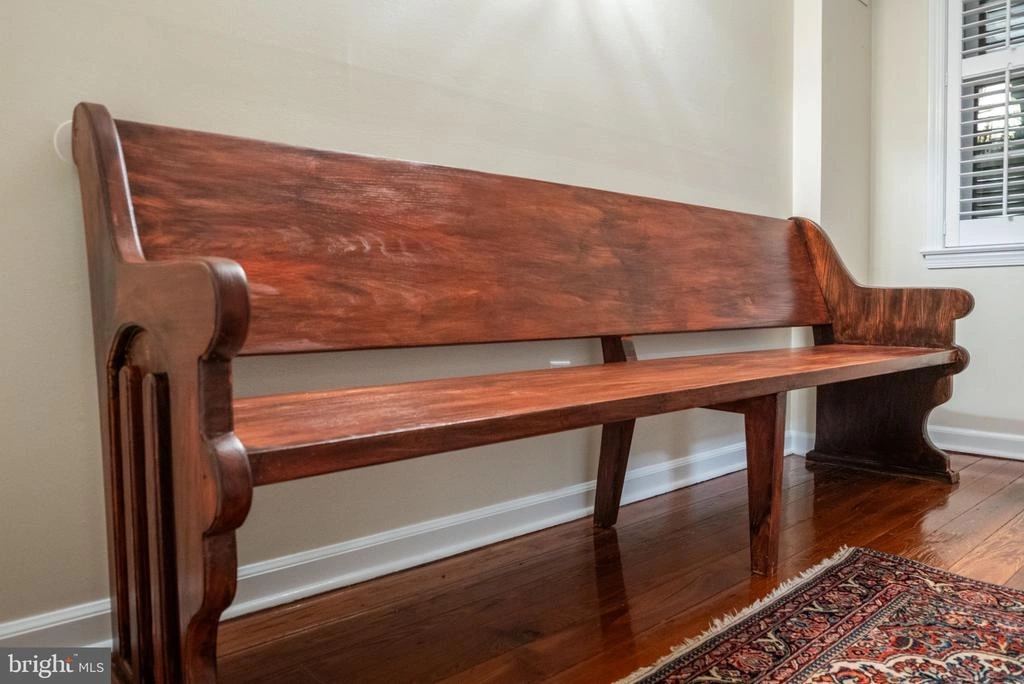


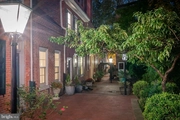


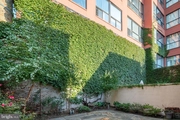




















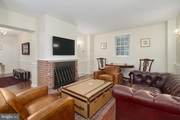

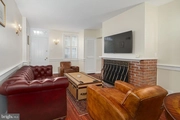












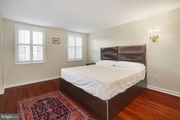

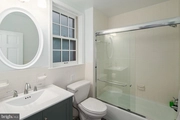



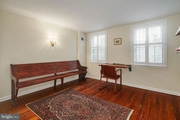








1 /
57
Map
$750,000
●
Townhouse -
In Contract
3 LOXLEY CT
PHILADELPHIA, PA 19106
4 Beds
2 Baths
1605 Sqft
$3,683
Estimated Monthly
$0
HOA / Fees
About This Property
Nestled within the heart of Philadelphia's Old City historic
district, lies a hidden gem that whispers tales of bygone eras -
Loxley Court. This enchanting oasis of tranquility, steeped in
history and resplendent with lush greenery, invites one to step
back in time and savor the beauty of centuries past, that is 3
Loxley Court.
3 Loxley Court is one of just seven historic homes from 1742 in Loxley Court, constructed by the master builder, Benjamin Loxley. Loxley perhaps is most famous for collaborating with Benjamin Franklin, including the kite experiment, when Franklin not only used Loxley's house key to tie to the kite, but did so in this very courtyard! The house has been beautifully restored to the highest fit and finish.
As one enters the wrought iron gates through Arch St, they are greeted with a beautiful, private courtyard, shared amongst these seven beautifully restored homes. Brick pathways, worn smooth by centuries of footfall line the courtyard, and streetlamps older than a century adorn it. The flora here is a carefully curated selection of plants and flowers that would have graced Philadelphia's gardens during its colonial and revolutionary periods; fragrant Roses, shrubs, and a fruit bearing Peach tree - embedded directly in front of 3 Loxley Court! What makes this home truly invaluable, is it's not only one of the larger homes in the courtyard, but it's situated on the end of the row, yielding an additional exposure of windows! 3 Loxley Court has Eastern, Western and Northern exposures, saturating the home in natural sunlight.
Entering the home, a time-worn plaque is above the threshold of the door from the Philadelphia Historical Commission, certifying this "No. 319", ensuring the preservation of this historic property. Stepping over the threshold, one is immediately enveloped in a world of opulence, as every inch of the interior has been thoughtfully restored to its former glory! Original random-width Pine wood floors are throughout the main level. Each plank is unique and reflects the natural growth patterns of the Pine trees from which they were milled - this was considered the hallmark for architectural excellence in the 18th century.
Heading into the living room, there is a central fireplace, refurbished to showcase its historical significance. Crystal sconces thoughtfully highlight the seating area. Adjacent to the living room, is a state-of-the-art kitchen, with the finest Wolf, Sub-Zero and Cove stainless steel appliances! The custom Wolf range features a dual fuel design; the precise control of gas burners, with the consistent baking of an electric oven -finished with the iconic red knobs! Countertops of gleaming Marble provide ample workspace, and cabinets extend to the ceiling, offering generous storage solutions.
Off the back of the kitchen is the crown jewel of the home, a private backyard, spanning roughly 625 square feet. The backyard features Northern, Southern and Eastern exposures, whereas the Eastern periphery of this oasis is encased in a roughly 25' towering Ivy-clad brick wall; this frames the space in a way that can't be replicated. Slate stones span the width of the yard, and a Rose Garden is planted here. Subtle outdoor lighting highlights this setting and is perfect to enjoy al fresco dining year-round.
The first upper level of the home has 2 large bedrooms, including the primary, and a 3-piece bathroom. There is also a laundry closet on this level. Heading up another level, are bedrooms 3 and 4, whereas bedroom 4 has been converted into a home office. A centuries-old pew from Christ Church where the Founding Fathers once prayed, has been anchored here. The main, upper, and 2nd upper level of the home are each roughly 525 square feet, and there is approximately 275 square feet of finished basement. There is an additional full-size laundry room in the basement.
3 Loxley Court is one of just seven historic homes from 1742 in Loxley Court, constructed by the master builder, Benjamin Loxley. Loxley perhaps is most famous for collaborating with Benjamin Franklin, including the kite experiment, when Franklin not only used Loxley's house key to tie to the kite, but did so in this very courtyard! The house has been beautifully restored to the highest fit and finish.
As one enters the wrought iron gates through Arch St, they are greeted with a beautiful, private courtyard, shared amongst these seven beautifully restored homes. Brick pathways, worn smooth by centuries of footfall line the courtyard, and streetlamps older than a century adorn it. The flora here is a carefully curated selection of plants and flowers that would have graced Philadelphia's gardens during its colonial and revolutionary periods; fragrant Roses, shrubs, and a fruit bearing Peach tree - embedded directly in front of 3 Loxley Court! What makes this home truly invaluable, is it's not only one of the larger homes in the courtyard, but it's situated on the end of the row, yielding an additional exposure of windows! 3 Loxley Court has Eastern, Western and Northern exposures, saturating the home in natural sunlight.
Entering the home, a time-worn plaque is above the threshold of the door from the Philadelphia Historical Commission, certifying this "No. 319", ensuring the preservation of this historic property. Stepping over the threshold, one is immediately enveloped in a world of opulence, as every inch of the interior has been thoughtfully restored to its former glory! Original random-width Pine wood floors are throughout the main level. Each plank is unique and reflects the natural growth patterns of the Pine trees from which they were milled - this was considered the hallmark for architectural excellence in the 18th century.
Heading into the living room, there is a central fireplace, refurbished to showcase its historical significance. Crystal sconces thoughtfully highlight the seating area. Adjacent to the living room, is a state-of-the-art kitchen, with the finest Wolf, Sub-Zero and Cove stainless steel appliances! The custom Wolf range features a dual fuel design; the precise control of gas burners, with the consistent baking of an electric oven -finished with the iconic red knobs! Countertops of gleaming Marble provide ample workspace, and cabinets extend to the ceiling, offering generous storage solutions.
Off the back of the kitchen is the crown jewel of the home, a private backyard, spanning roughly 625 square feet. The backyard features Northern, Southern and Eastern exposures, whereas the Eastern periphery of this oasis is encased in a roughly 25' towering Ivy-clad brick wall; this frames the space in a way that can't be replicated. Slate stones span the width of the yard, and a Rose Garden is planted here. Subtle outdoor lighting highlights this setting and is perfect to enjoy al fresco dining year-round.
The first upper level of the home has 2 large bedrooms, including the primary, and a 3-piece bathroom. There is also a laundry closet on this level. Heading up another level, are bedrooms 3 and 4, whereas bedroom 4 has been converted into a home office. A centuries-old pew from Christ Church where the Founding Fathers once prayed, has been anchored here. The main, upper, and 2nd upper level of the home are each roughly 525 square feet, and there is approximately 275 square feet of finished basement. There is an additional full-size laundry room in the basement.
Unit Size
1,605Ft²
Days on Market
-
Land Size
0.05 acres
Price per sqft
$467
Property Type
Townhouse
Property Taxes
-
HOA Dues
-
Year Built
1750
Listed By
Last updated: 13 hours ago (Bright MLS #PAPH2318308)
Price History
| Date / Event | Date | Event | Price |
|---|---|---|---|
| Apr 27, 2024 | In contract | - | |
| In contract | |||
| Apr 24, 2024 | Price Decreased |
$750,000
↓ $25K
(3.2%)
|
|
| Price Decreased | |||
| Feb 2, 2024 | Listed by BHHS Fox & Roach At the Harper, Rittenhouse Square | $775,000 | |
| Listed by BHHS Fox & Roach At the Harper, Rittenhouse Square | |||
| Sep 30, 2020 | Sold to Asif Hussain | $710,000 | |
| Sold to Asif Hussain | |||
Property Highlights
Garage
Air Conditioning
Fireplace
Parking Details
Has Garage
Garage Features: Garage - Front Entry
Parking Features: Parking Garage
Garage Spaces: 1
Total Garage and Parking Spaces: 1
Interior Details
Bedroom Information
Bedrooms on 1st Upper Level: 2
Bedrooms on 2nd Upper Level: 2
Bathroom Information
Full Bathrooms on 1st Upper Level: 1
Full Bathrooms on 2nd Upper Level: 1
Interior Information
Living Area Square Feet Source: Estimated
Fireplace Information
Has Fireplace
Fireplaces: 1
Basement Information
Has Basement
Partially Finished
Exterior Details
Property Information
Total Below Grade Square Feet: 275
Ownership Interest: Fee Simple
Year Built Source: Assessor
Building Information
Foundation Details: Concrete Perimeter
Other Structures: Above Grade, Below Grade
Structure Type: End of Row/Townhouse
Construction Materials: Masonry
Pool Information
No Pool
Lot Information
Tidal Water: N
Lot Size Dimensions: 39.00 x 25.00
Lot Size Source: Assessor
Land Information
Land Assessed Value: $585,000
Above Grade Information
Finished Square Feet: 1605
Finished Square Feet Source: Estimated
Below Grade Information
Finished Square Feet: 275
Finished Square Feet Source: Estimated
Unfinished Square Feet: 275
Unfinished Square Feet Source: Estimated
Financial Details
County Tax: $0
County Tax Payment Frequency: Annually
City Town Tax: $3,695
City Town Tax Payment Frequency: Annually
Tax Assessed Value: $585,000
Tax Year: 2022
Tax Annual Amount: $8,188
Year Assessed: 2023
Utilities Details
Central Air
Cooling Type: Central A/C
Heating Type: Forced Air
Cooling Fuel: Electric
Heating Fuel: Natural Gas
Hot Water: Electric
Sewer Septic: Public Sewer
Water Source: Public
Comparables
Unit
Status
Status
Type
Beds
Baths
ft²
Price/ft²
Price/ft²
Asking Price
Listed On
Listed On
Closing Price
Sold On
Sold On
HOA + Taxes
Sold
Townhouse
4
Beds
3
Baths
2,113 ft²
$402/ft²
$849,000
Apr 25, 2019
$849,000
May 16, 2019
$700/mo
Townhouse
4
Beds
5
Baths
2,520 ft²
$335/ft²
$845,000
Nov 7, 2013
$845,000
Mar 3, 2014
$500/mo
Sold
Townhouse
4
Beds
4
Baths
2,520 ft²
$345/ft²
$870,000
Feb 14, 2013
$870,000
Jun 14, 2013
$500/mo
Townhouse
3
Beds
2
Baths
1,796 ft²
$380/ft²
$683,100
Aug 29, 2020
$683,100
Dec 4, 2020
-
Townhouse
3
Beds
3
Baths
2,104 ft²
$380/ft²
$799,000
Oct 20, 2021
$799,000
Jan 8, 2024
-
Townhouse
3
Beds
3
Baths
2,360 ft²
$278/ft²
$655,000
Sep 29, 2017
$655,000
Dec 27, 2017
-
In Contract
Townhouse
3
Beds
3
Baths
1,818 ft²
$413/ft²
$750,000
Feb 10, 2024
-
-
Active
Townhouse
3
Beds
3
Baths
1,761 ft²
$383/ft²
$675,000
Feb 29, 2024
-
$80/mo
In Contract
Townhouse
3
Beds
3
Baths
1,887 ft²
$397/ft²
$750,000
Jan 12, 2024
-
$50/mo
In Contract
Townhouse
3
Beds
3
Baths
2,048 ft²
$317/ft²
$650,000
Aug 11, 2023
-
$179/mo
Past Sales
| Date | Unit | Beds | Baths | Sqft | Price | Closed | Owner | Listed By |
|---|---|---|---|---|---|---|---|---|
|
06/26/2020
|
|
4 Bed
|
2 Bath
|
1830 ft²
|
$749,000
4 Bed
2 Bath
1830 ft²
|
$710,000
-5.21%
09/30/2020
|
Jeffrey Block
|
|
|
09/06/2019
|
|
4 Bed
|
2 Bath
|
1695 ft²
|
$689,900
4 Bed
2 Bath
1695 ft²
|
-
-
|
-
|
-
|
Building Info

About Center City
Similar Homes for Sale
Nearby Rentals

$2,299 /mo
- 1 Bed
- 1 Bath
- 692 ft²

$2,200 /mo
- 2 Beds
- 1 Bath
- 1,000 ft²




















































