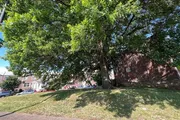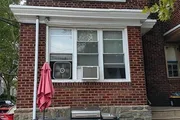







1 /
8
Map
2952 Passmore Street in Philadelphia, PA was first built in 1945 and is 79 years old.
This has been categorized as a residential property type.
For those interested in architecture, the building on the property was built in a townhouse style.
There are a total of 2 floors.
There are a total of 6 rooms in the home, of which, 2 are bedrooms.
In terms of bathrooms, there is only one bathroom.
There is a 1 partial bathroom.
2952 Passmore Street has 896 sqft of living area. This is typically the area of a building that is heated or air conditioned and does not include the garage, porch or basement square footage.
The linear feet across the front of the lot is 160 ft and the linear feet between the front and back of the lot is 530.
In total, the area measurement of the land is 848 square feet.
Learn more about the property and building on this page. For those who need parking, there is a garage underground or in the basement. There is one available parking space. Fun fact, did you know that buildings can move due to weather changes? That's why, the type of control joints used in the construction of your home is extremely important. Based on our data, we know that the home was built with masonry control joints. The condition of the building has been evaluated as average. The exterior walls of the home are made of brick. The property was last sold in Mar 8, 2019 for $110,000. That's $122.77 per sqft. Prior to that sales transaction, the property was also sold in Dec 20, 2000 for $43,000. 2952 Passmore Street was last assessed in 2023. The total value of the property was assessed at $153,600. Specifically, the land the property is located on was valued at $30,720. While improvements on the property were assessed at a total of $122,880. The total market value for this property is the same as the total assessed value as of this moment. The total amount of taxes due from a property owner is $2,150. Looking to take out a mortage loan? You may want to consider a conventional loan, which is considered one of the most common type of loans on the market. We'll cover the two different types of conventional loans (aka conforming and non-conforming), the pros and cons, and how they could benefit you compared to a FHA or specialty loan. Read more about conventional loans and how you can qualify for one. Unfortunately, this property is not currently listed for sale but our inventory of available properties is constantly updating in real time. Check back frequently for updates.
Learn more about the property and building on this page. For those who need parking, there is a garage underground or in the basement. There is one available parking space. Fun fact, did you know that buildings can move due to weather changes? That's why, the type of control joints used in the construction of your home is extremely important. Based on our data, we know that the home was built with masonry control joints. The condition of the building has been evaluated as average. The exterior walls of the home are made of brick. The property was last sold in Mar 8, 2019 for $110,000. That's $122.77 per sqft. Prior to that sales transaction, the property was also sold in Dec 20, 2000 for $43,000. 2952 Passmore Street was last assessed in 2023. The total value of the property was assessed at $153,600. Specifically, the land the property is located on was valued at $30,720. While improvements on the property were assessed at a total of $122,880. The total market value for this property is the same as the total assessed value as of this moment. The total amount of taxes due from a property owner is $2,150. Looking to take out a mortage loan? You may want to consider a conventional loan, which is considered one of the most common type of loans on the market. We'll cover the two different types of conventional loans (aka conforming and non-conforming), the pros and cons, and how they could benefit you compared to a FHA or specialty loan. Read more about conventional loans and how you can qualify for one. Unfortunately, this property is not currently listed for sale but our inventory of available properties is constantly updating in real time. Check back frequently for updates.
Building Features
Driveway
Driveway
Parking
Garage Parking
This property description is generated based on publicly available data.
1 Past Sales
| Date | Unit | Beds | Baths | Sqft | Price | Closed | Owner | Listed By |
|---|---|---|---|---|---|---|---|---|
|
01/21/2019
|
|
2 Bed
|
1 Bath
|
-
|
$115,000
2 Bed
1 Bath
|
$110,000
-4.35%
03/14/2019
|
Vincent Marciano
RE/MAX Central - South Philadelphia
|
Building Info
Overview
Building
Neighborhood
Zoning
Geography
About Northeast Philadelphia
Interested in buying or selling?
Find top real estate agents in your area now.
Similar Buildings

- 1 Unit for Sale
- 2 Stories

- 1 Unit for Sale
- 2 Stories

- 1 Unit for Sale
- 2 Stories

- 1 Unit for Sale

- 1 Unit for Sale
- 2 Stories

- 1 Unit for Sale
- 3 Stories

- 1 Unit for Sale
- 2 Stories
Nearby Rentals

$1,275 /mo
- 1 Bed
- 1 Bath
- 650 ft²

$1,250 /mo
- 2 Beds
- 1 Bath
- 1,785 ft²

$1,300 /mo
- 2 Beds
- 1 Bath
- 1,440 ft²

$1,300 /mo
- 2 Beds
- 1 Bath
- 980 ft²

$1,300 /mo
- 2 Beds
- 1 Bath
- 1,792 ft²











